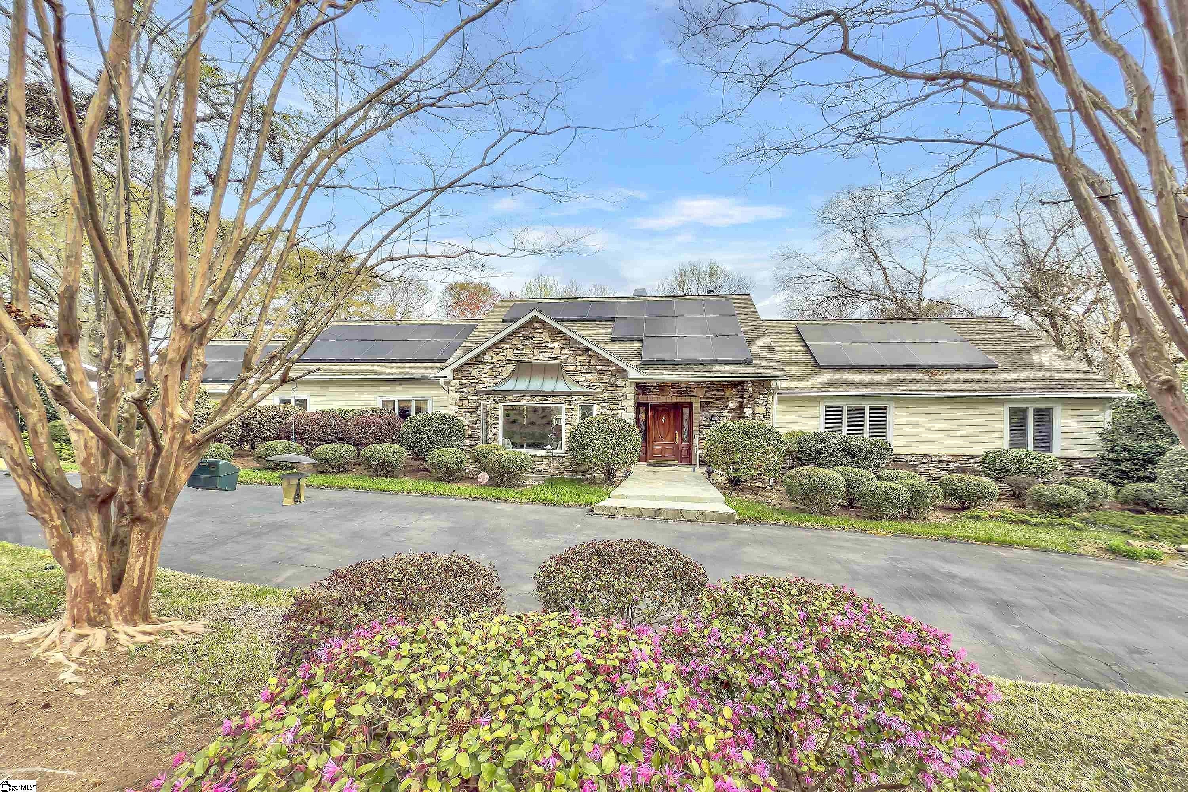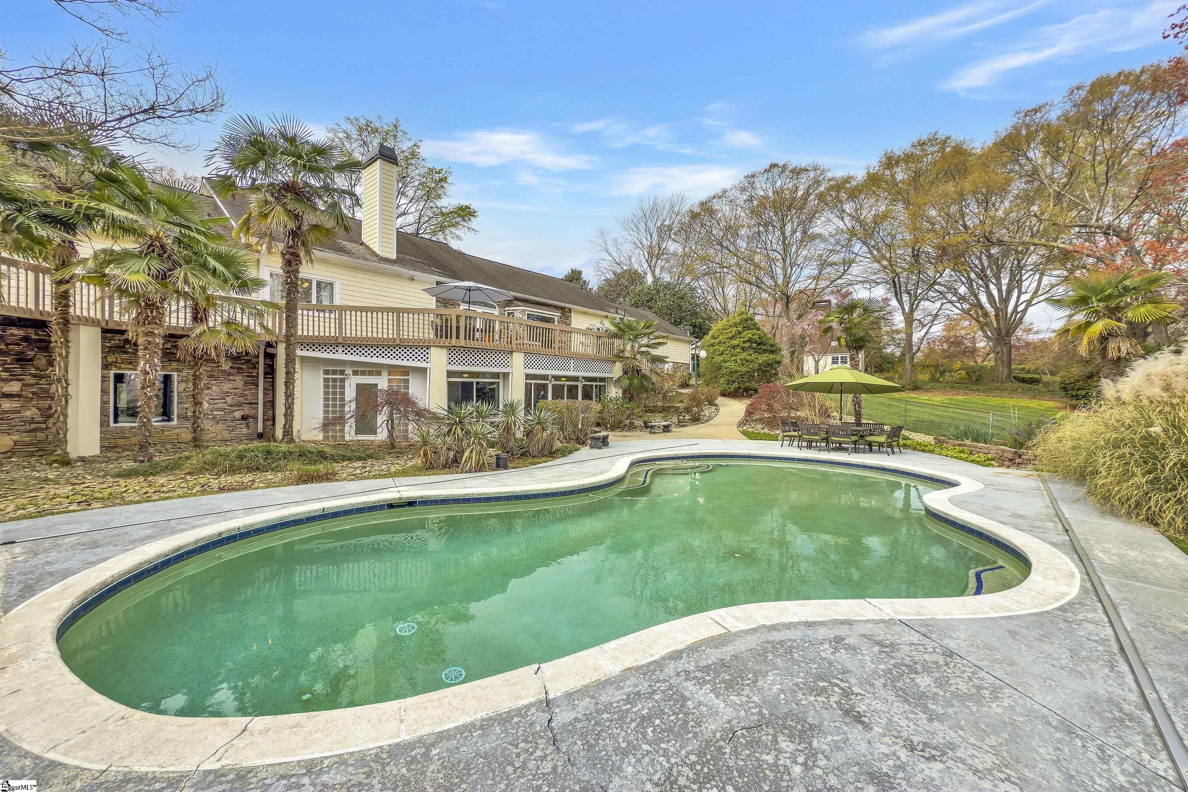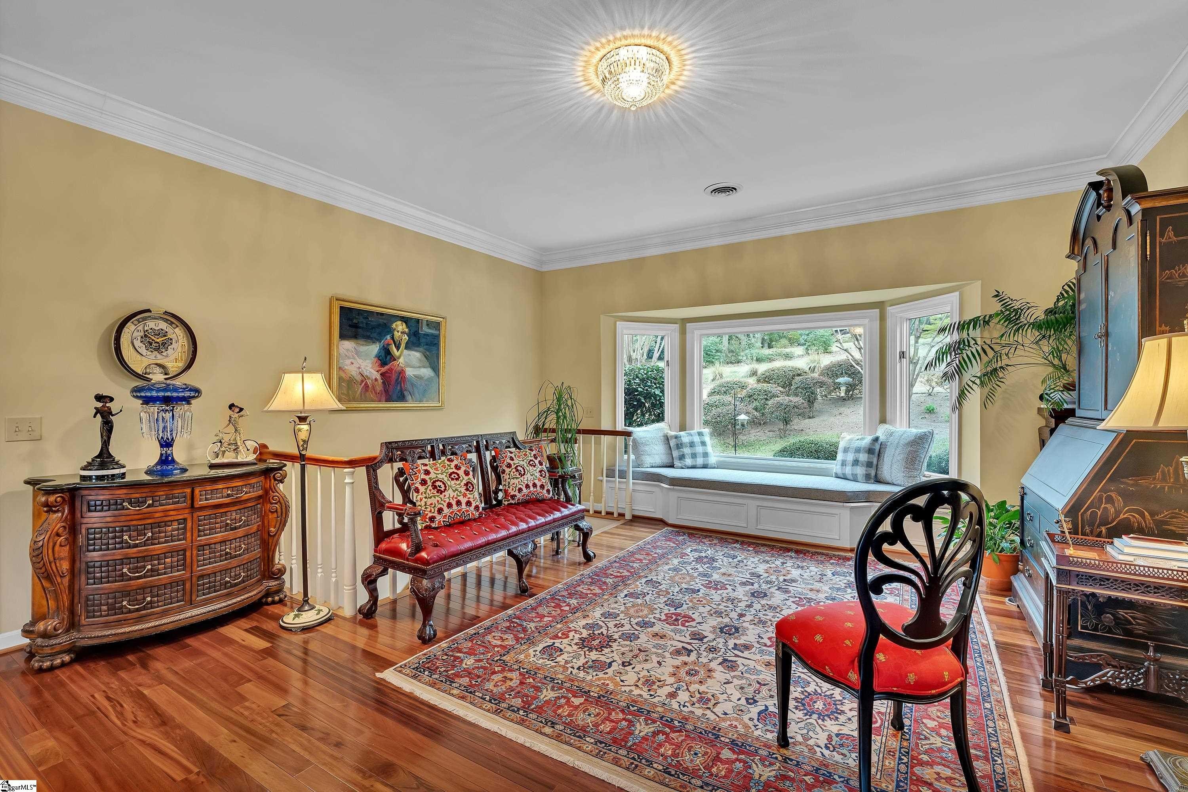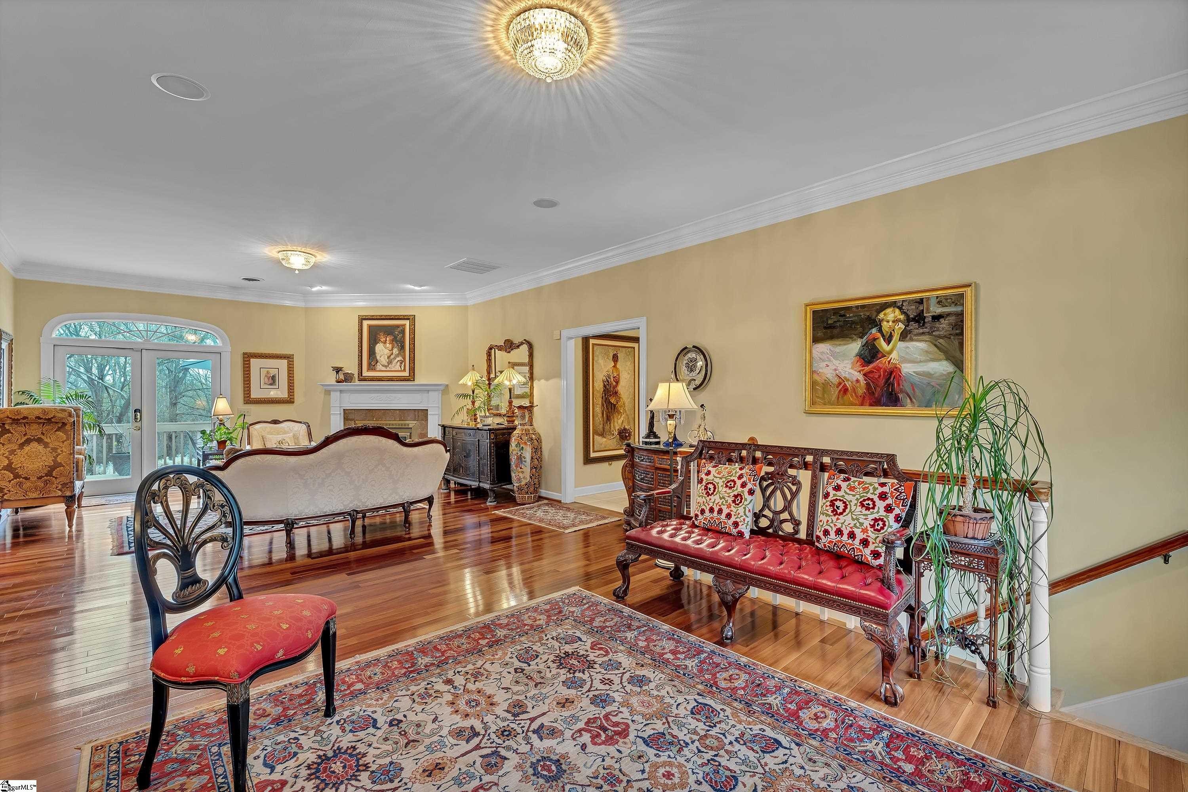-
15 DARIEN WAY GREENVILLE, SC 29615
- Single Family Home / Resale (MLS)

Property Details for 15 DARIEN WAY, GREENVILLE, SC 29615
Features
- Lot Size: 1.22 acres
- Total Rooms: 9
- Room List: Bedroom 1, Bedroom 2, Bedroom 3, Bedroom 4, Bathroom 1, Bathroom 2, Bathroom 3, Bathroom 4, Bathroom 5
- Stories: 1
- Roof Type: Shingle (Not Wood)
- Heating: Forced Air Heating
Facts
- Year Built: 01/01/1985
- Property ID: 988278366
- MLS Number: 1552143
- Parcel Number: 0543.03-01-007.15
- Property Type: Single Family Home
- County: GREENVILLE
- Listing Status: Active
Sale Type
This is an MLS listing, meaning the property is represented by a real estate broker, who has contracted with the home owner to sell the home.
Description
This listing is NOT a foreclosure. Listed by Kiersten Bell + Co with BHHS C Dan Joyner | 864-567-1457. The Dream Home Youve Been Waiting For! Tucked away in one of Greenvilles best-kept secret neighborhoods, this sprawling 5,000 sq. ft. estate is the definition of luxury, convenience, and privacy. Perfectly situated in the heart of the Eastside, just minutes from downtown Greenville, this 1.22-acre retreat is packed with high-end featuresincluding solar power, a Tesla battery-powered generator, and an in-ground saltwater pool. Step inside and prepare to be wowed! The main level boasts soaring 10-ft ceilings and a sun-drenched living room that stretches the entire depth of the home, complete with a wood-burning fireplace and a bay window overlooking the lush backyard. The custom-designed eat-in kitchen features granite countertops, roll-out pantries, and premium cabinetry, all with a perfect view of your backyard oasis. Hosting guests? The expansive dining room is ready for dinner parties and celebrations! The first-floor bedroom wing includes a massive guest suite, originally two rooms combined into one, complete with a sitting area, multiple closets, and a private en suite bath. The primary suite is an absolute showstopper with French doors leading to the back deck, TWO walk-in closets, dual vanities, a jacuzzi tub, and a steam shower. Head downstairs to find even more space! With 10-ft ceilings, this level includes two additional guest suites, each with private en suite baths, a huge rec room with a gas log fireplace, and a four-seasons sunroom overlooking the lagoon-style gunite pool. Theres even a dedicated pool bath, a massive laundry room, and endless storage.Outside, your private resort-style backyard awaits! The saltwater pool is surrounded by a sprawling deck, lush landscaping, and Japanese Maples, all beautifully lit with park-style lighting. A concrete pathway leads from the pool to the circular driveway and carport, providing ample space for guests. The two-car garage offers additional storage and houses the Tesla battery-powered generator. Meticulously maintained, this home offers unmatched space, privacy, and an unbeatable locationjust 7 minutes to downtown and right across from Patewood Hospital. Don't miss out on this one-of-a-kind property!
Real Estate Professional In Your Area
Are you a Real Estate Agent?
Get Premium leads by becoming a UltraForeclosures.com preferred agent for listings in your area
Click here to view more details
Property Brokerage:
BHHS C Dan Joyner - Midtown
Copyright © 2025 Greater Greenville Association of Realtors. All rights reserved. All information provided by the listing agent/broker is deemed reliable but is not guaranteed and should be independently verified.

All information provided is deemed reliable, but is not guaranteed and should be independently verified.






































































































