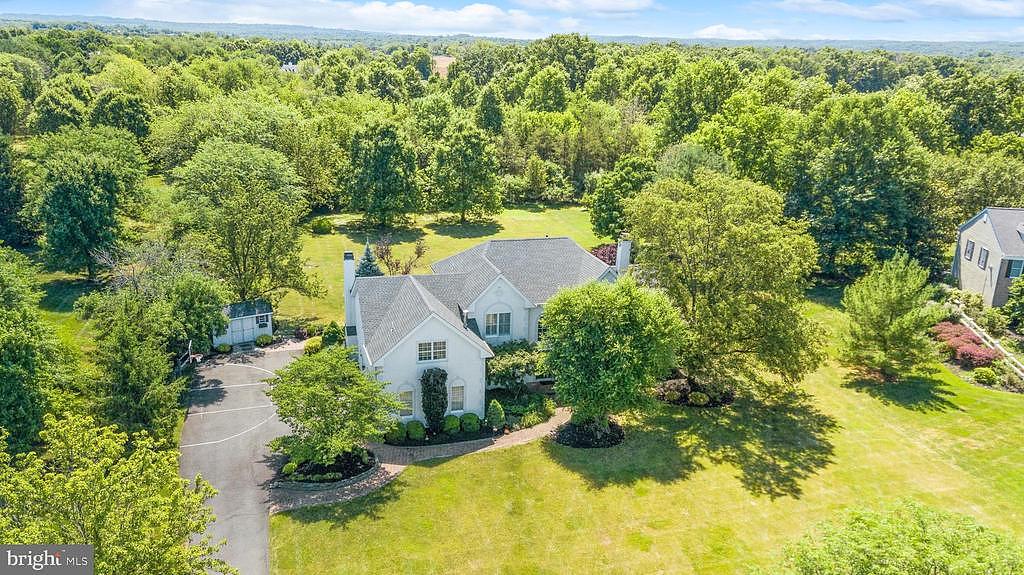-
15 NORMANDY CT SKILLMAN, NJ 08558
- Single Family Home / Resale (MLS)

Property Details for 15 NORMANDY CT, SKILLMAN, NJ 08558
Features
- Price/sqft: $435
- Lot Size: 3.48 acres
- Total Units: 1
- Total Rooms: 9
- Room List: Bedroom 1, Bedroom 2, Bedroom 3, Bedroom 4, Bathroom 1, Bathroom 2, Bathroom 3, Bathroom 4, Bathroom 5
- Stories: 200
- Heating: Central Furnace,Forced Air
Facts
- Year Built: 01/01/1995
- Property ID: 896836620
- MLS Number: NJSO2003456
- Parcel Number: 13 16012-0000-00001- 17
- Property Type: Single Family Home
- County: Somerset
- Zoning: R1
- Listing Status: Active
Sale Type
This is an MLS listing, meaning the property is represented by a real estate broker, who has contracted with the home owner to sell the home.
Description
This listing is NOT a foreclosure. Nestled on a serene cul-de-sac in the Belgian block-lined Montgomery Crossing neighborhood, 15 Normandy Court offers an unparalleled blend of elegance and modern comfort. Set back on a generous 3.48-acre lot, the home features a side-entry 3-car garage and every amenity desired for today's sophisticated lifestyle. Inside, the residence exudes a fresh and refined ambiance with hardwood floors, neutral walls and plantation shutters throughout. The journey begins in the impressive two-story foyer, which opens to a formal living room complete with a cozy gas fireplace. This inviting space seamlessly adjoins the dining room, making it perfect for hosting gatherings of any size, from intimate dinners to grand celebrations. Both rooms are adorned with crown molding, and the dining room features elegant chair rail molding. A standout feature of the home is the window-lined sunroom, a tranquil retreat kept cool by two oversized fans. This sunlit space is ideal for relaxation or casual entertaining. At the heart of the home lies the updated kitchen, designed for both beauty and functionality. It boasts a center island with seating, granite countertops, and stainless steel appliances, including a five-burner gas range with an exterior vent range hood, a French door refrigerator, and a drawer microwave. The breakfast area, bathed in natural light from a skylight, overlooks the patio through French doors, facilitating seamless al fresco dining. A granite-topped knee wall bridges the family room and breakfast area, providing a convenient spot for snacks or meal serving. The family room itself is a masterpiece, featuring a vaulted ceiling with three additional skylights. A wood-burning raised hearth fireplace serves as the focal point, flanked by two elegant archtop windows. Practicality meets convenience in the mudroom, equipped with a second full-size refrigerator, utility sink, and storage cabinets. For those working from home, the first-floor office offers a perfect sanctuary. Tucked behind French doors, it features a wall of built-in bookcases, making it an ideal backdrop for Zoom calls and remote work. Upstairs, the primary suite is a luxurious retreat. It offers a spacious en suite bath with a freestanding tub, separate shower, granite counters, and a skylight. Two walk-in closets with built-in organizers and a dressing area lead into the serene sleeping area, warmed by a gas fireplace on chilly nights. A second en suite bedroom boasts a tray ceiling, while two additional bedrooms share a well-appointed hall bath. The finished basement extends the home's living space, featuring an exercise area, media space, and a walk-up bar with a beverage refrigerator perfect for entertaining. A full bath adds to the convenience. The backyard is a beautifully landscaped oasis, designed for outdoor living and entertaining. An expansive paver patio with a sitting wall, a pavilion with full electric, and a gas grill (connected to an underground natural gas line) with a refrigerator and impressive wood-burning fireplace set the stage for unforgettable gatherings. Additional features include a storage shed and an in-ground irrigation system. In addition to its luxurious features, this home boasts an excellent location. It is conveniently close to the highly acclaimed Montgomery Township Schools and the sprawling 247-acre Skillman Park, as well as private schools, downtown Princeton, and Princeton University.
Real Estate Professional In Your Area
Are you a Real Estate Agent?
Get Premium leads by becoming a UltraForeclosures.com preferred agent for listings in your area
Click here to view more details
Property Brokerage:
Berkshire Hathaway HomeServices Fox & Roach, Realtors
253 Nassau Street
Princeton
NJ
8540
Copyright © 2024 Berkshire Hathaway HomeServices Fox & Roach, Realtors. All rights reserved. All information provided by the listing agent/broker is deemed reliable but is not guaranteed and should be independently verified.

All information provided is deemed reliable, but is not guaranteed and should be independently verified.
Search Resale (MLS) Homes Near 15 NORMANDY CT
Zip Code Resale (MLS) Home Search
City Resale (MLS) Home Search
- Belle Mead, NJ
- Cranbury, NJ
- Dayton, NJ
- Flemington, NJ
- Franklin Park, NJ
- Hillsborough, NJ
- Hopewell, NJ
- Kendall Park, NJ
- Kingston, NJ
- Lawrence Township, NJ
- Manville, NJ
- Monmouth Junction, NJ
- Neshanic Station, NJ
- Pennington, NJ
- Plainsboro, NJ
- Princeton, NJ
- Ringoes, NJ
- Rocky Hill, NJ
- Three Bridges, NJ
- Titusville, NJ










































































































































































































