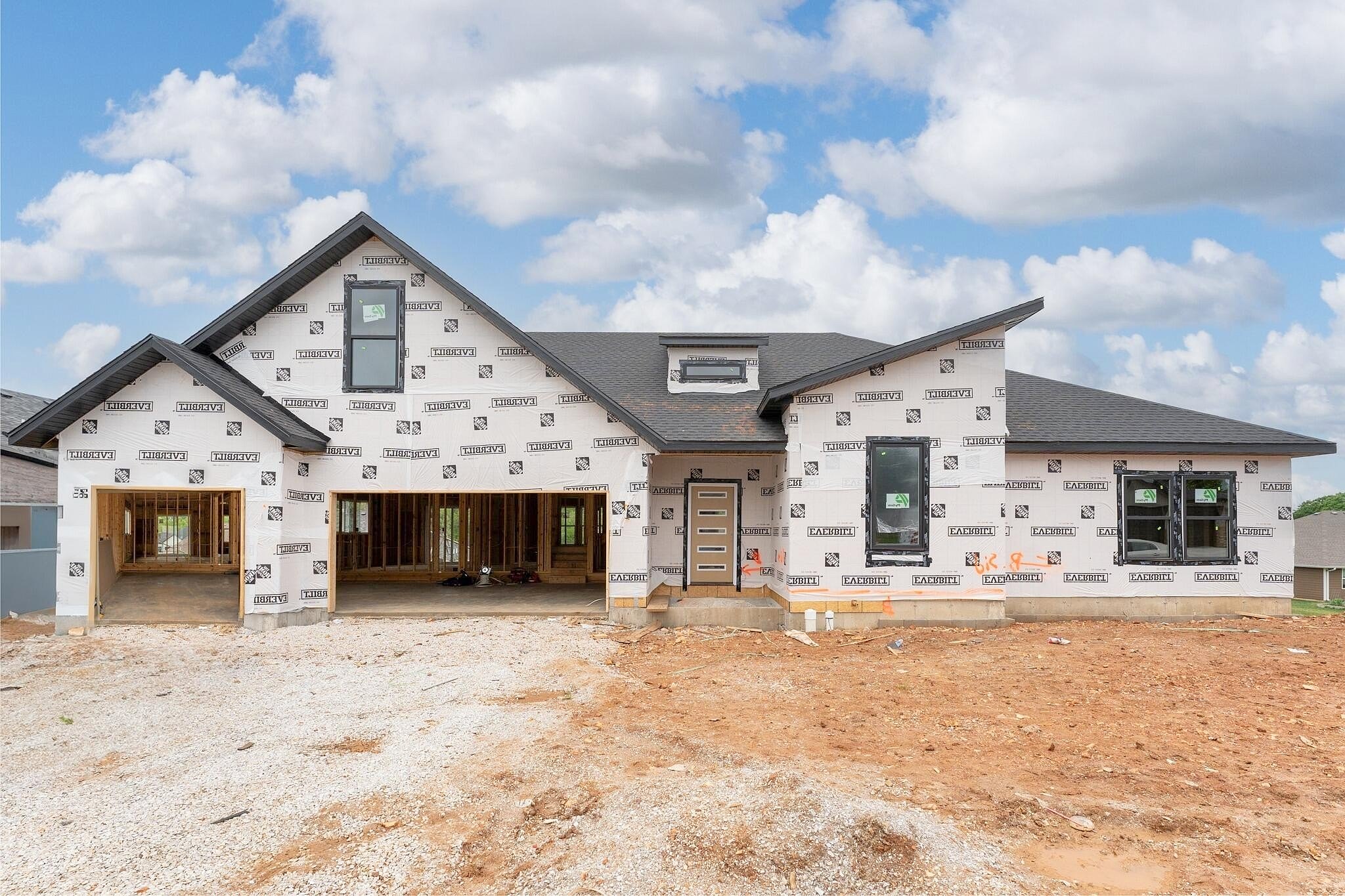-
1503 E SILO RIDGE DR OZARK, MO 65721
- Commercial / Resale (MLS)

Property Details for 1503 E SILO RIDGE DR, OZARK, MO 65721
Features
- Price/sqft: $137
- Total Rooms: 12
- Room List: Bedroom 1, Bedroom 2, Bedroom 3, Bedroom 4, Bedroom 5, Basement, Bathroom 1, Bathroom 2, Bathroom 3, Bathroom 4, Family Room, Office
- Heating: Central Furnace,Fireplace,Forced Air
Facts
- Year Built: 01/01/2024
- Property ID: 928322573
- MLS Number: 60279996
- Parcel Number: 11-0.6-24-002-010-017.000
- Property Type: Commercial
- County: CHRISTIAN
- Legal Description: LOT 23 SILO RIDGE PH 2
- Listing Status: Active
Sale Type
This is an MLS listing, meaning the property is represented by a real estate broker, who has contracted with the home owner to sell the home.
Description
This listing is NOT a foreclosure. NEW CONSTRUCTION home in the desirable Silo Ridge Subdivision. This spacious home offers 2,404sf of living space on the main level, 988sf in the finished basement & ~500sf of unfinished space in the attic. This home could be 3,892 sf of finished living. Buyer has the option to finish out attic at an extra cost. The attic has permanent stairs & a window! This traditional contemporary home is being constructed with thoughtful details. This builder is known for quality & great attention to details, no corners have been cut. As you walk in, notice the custom built-in bench & coat rack. The home features 5 bedrooms, one of which would make a great space for an office & 3.5 bathrooms. Beautiful engineered hardwood floors will be installed throughout the main living spaces. The living room features a gorgeous cathedral ceiling with a floor-to-ceiling gas fireplace that makes for a beautiful centerpiece. You won't be disappointed with this truly gorgeous and open living room. The modern style kitchen features dual colored cabinetry w/ soft close doors & drawers, natural gas stove w/ a chase hood above it, stainless steel appliances, quartz countertops & an island with a butcher block. Off the kitchen you will find a butler's pantry with lots of additional counter & cabinet space - great for storage, that further leads into additional storage space for bulk items. The pantry will also be equipped w/ outlets for any of your needs. Conveniently located off the main hallway, you will find a half bath. The spacious master suite features cathedral ceilings giving it a high-end and open feel. You'll never run out of space with the walk-in master closet with custom built wood shelving. The master bathroom has a walk-in shower, dual sinks and a stand alone modern tub with a big window allowing an abundance of natural light. The laundry room is located right before the master bedroom & will have a sink and tile flooring. Schedule your showing today!
Real Estate Professional In Your Area
Are you a Real Estate Agent?
Get Premium leads by becoming a UltraForeclosures.com preferred agent for listings in your area
Click here to view more details
Property Brokerage:
Greater Springfield Realty, LLC (Keller Williams)
1619 E. Independence St.
Springfield
MO
65804
Copyright © 2024 Southern Missouri Regional MLS, LLC (SOMO). All rights reserved. All information provided by the listing agent/broker is deemed reliable but is not guaranteed and should be independently verified.

All information provided is deemed reliable, but is not guaranteed and should be independently verified.




















































