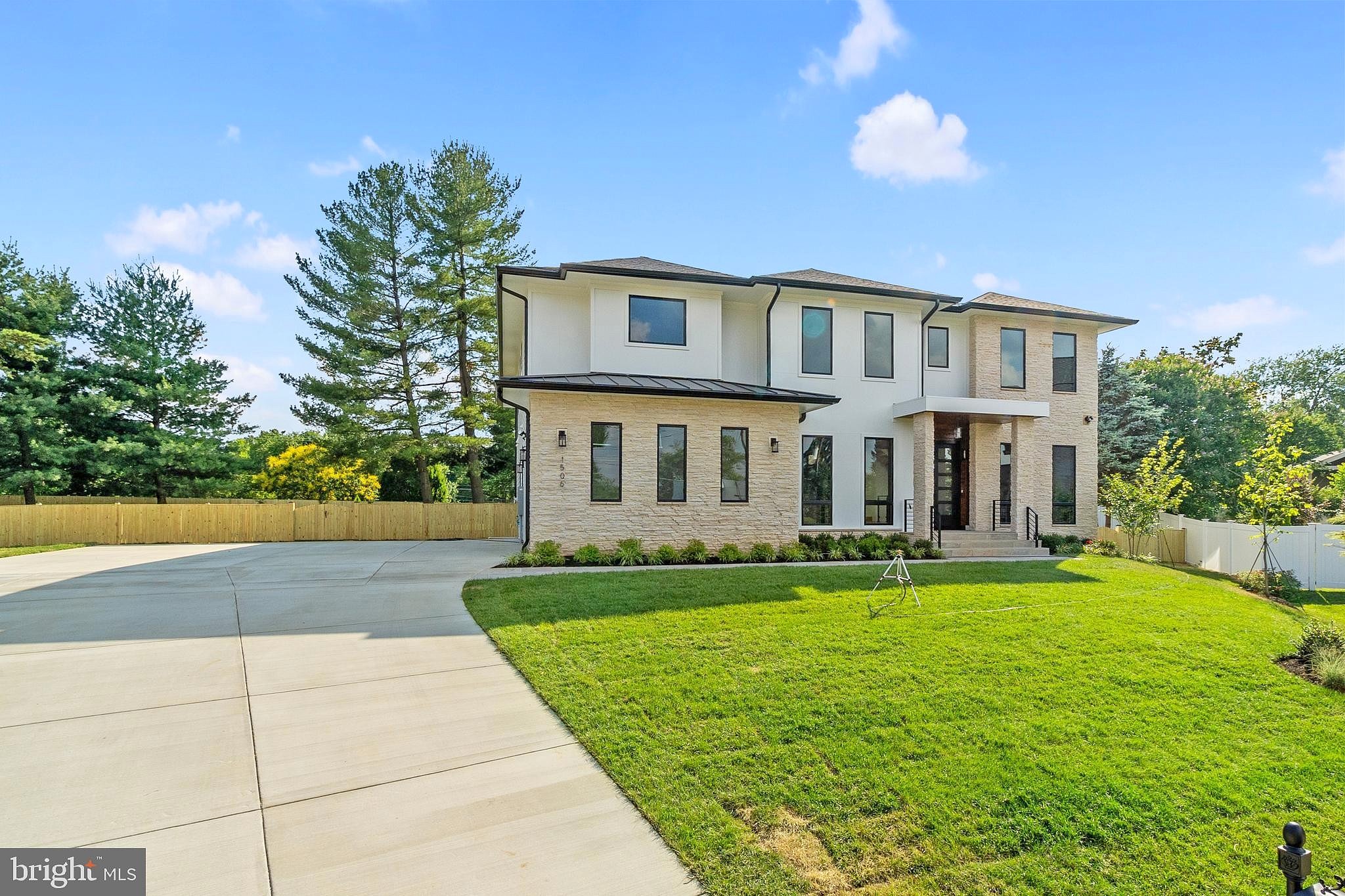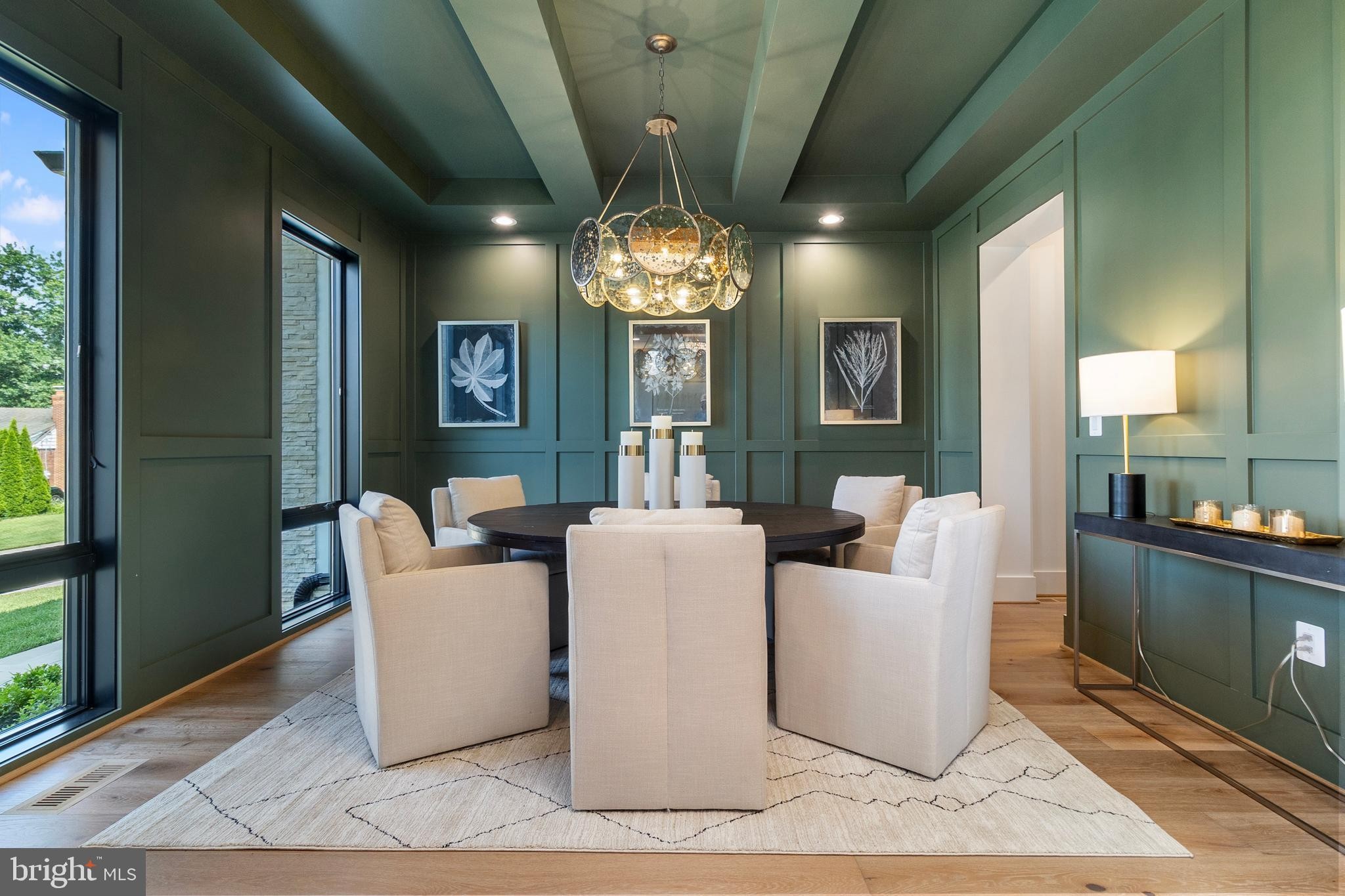-
1506 DEWBERRY CT MC LEAN, VA 22101
- Single Family Home / Resale (MLS)

Property Details for 1506 DEWBERRY CT, MC LEAN, VA 22101
Features
- Price/sqft: $395
- Lot Size: 21365 sq. ft.
- Total Units: 1
- Total Rooms: 11
- Room List: Bedroom 1, Bedroom 2, Bedroom 3, Bedroom 4, Bedroom 5, Basement, Bathroom 1, Bathroom 2, Bathroom 3, Bathroom 4, Bathroom 5
- Stories: 100
- Roof Type: Composition Shingle
- Heating: Fireplace,Forced Air
- Construction Type: Brick
- Exterior Walls: Brick
Facts
- Year Built: 01/01/1958
- Property ID: 861865708
- MLS Number: VAFX2186296
- Parcel Number: 0303-09-0097
- Property Type: Single Family Home
- County: FAIRFAX
- Legal Description: BROYHILLS MCLEAN ESTATES LT 97 SEC 2
- Zoning: 130
- Listing Status: Active
Sale Type
This is an MLS listing, meaning the property is represented by a real estate broker, who has contracted with the home owner to sell the home.
Description
This listing is NOT a foreclosure. Call Today about 5.75% Financing!nnLocated in McLean's most desirable neighborhood, this custom-built home has seven bedrooms, seven full bathrooms, and two half baths, setting a new standard for luxury living. The 8,808 sq. ft. home is beautifully designed and within walking distance of everything you need.nnThe grand foyer welcomes you with 10-foot ceilings and European White Oak floors throughout. Designer chandeliers light the space, leading you to a chef's kitchen with top-of-the-line appliances, sleek cabinetry, and quartz countertops. The great room has a modern fireplace and opens to a peaceful backyard and covered balcony, perfect for relaxing. The property is also ready for an elevator and has space for a 3-4 car garage.nnUpstairs, the primary suite offers luxury with dual walk-in closets, a spa-like bathroom with double vanities, a freestanding tub, and a large shower. The suite also includes a bar and gas fireplace. Three additional en-suite bedrooms provide comfort for everyone. The sunlit walkout basement features a bedroom and bathroom, custom theater, glass-enclosed gym, large bar, and open recreation area with patio doors and large windows for hosting gatherings.nnThis home combines convenience and elegance, near downtown McLean, parks, trails, Tyson's Corner, and major commuter routes. The spacious backyard is perfect for adding a swimming pool and outdoor kitchen, making it an entertainer's dream. Customization options are available, and a swimming pool can be added for an extra cost. Contact us today to schedule a tour and start your journey to owning this dream home!nnAbout the Builder:nLavenir Custom Homes specializes in luxury homes with a contemporary and modern look. With over 30 years of experience, our team of professional engineers and designers creates sleek, modern designs with bright, open layouts that feel cozy and homey. We partner with top vendors and suppliers to use high-quality materials and craftsmanship, building homes your family will enjoy for generations.
Real Estate Professional In Your Area
Are you a Real Estate Agent?
Get Premium leads by becoming a UltraForeclosures.com preferred agent for listings in your area
Click here to view more details
Property Brokerage:
Northern Virginia Real Estate Inc.
1293 Ballantrae Farm DRIVE 200
Mc Lean
VA
22101
Copyright © 2024 Bright MLS. All rights reserved. All information provided by the listing agent/broker is deemed reliable but is not guaranteed and should be independently verified.

All information provided is deemed reliable, but is not guaranteed and should be independently verified.














































































































































































































