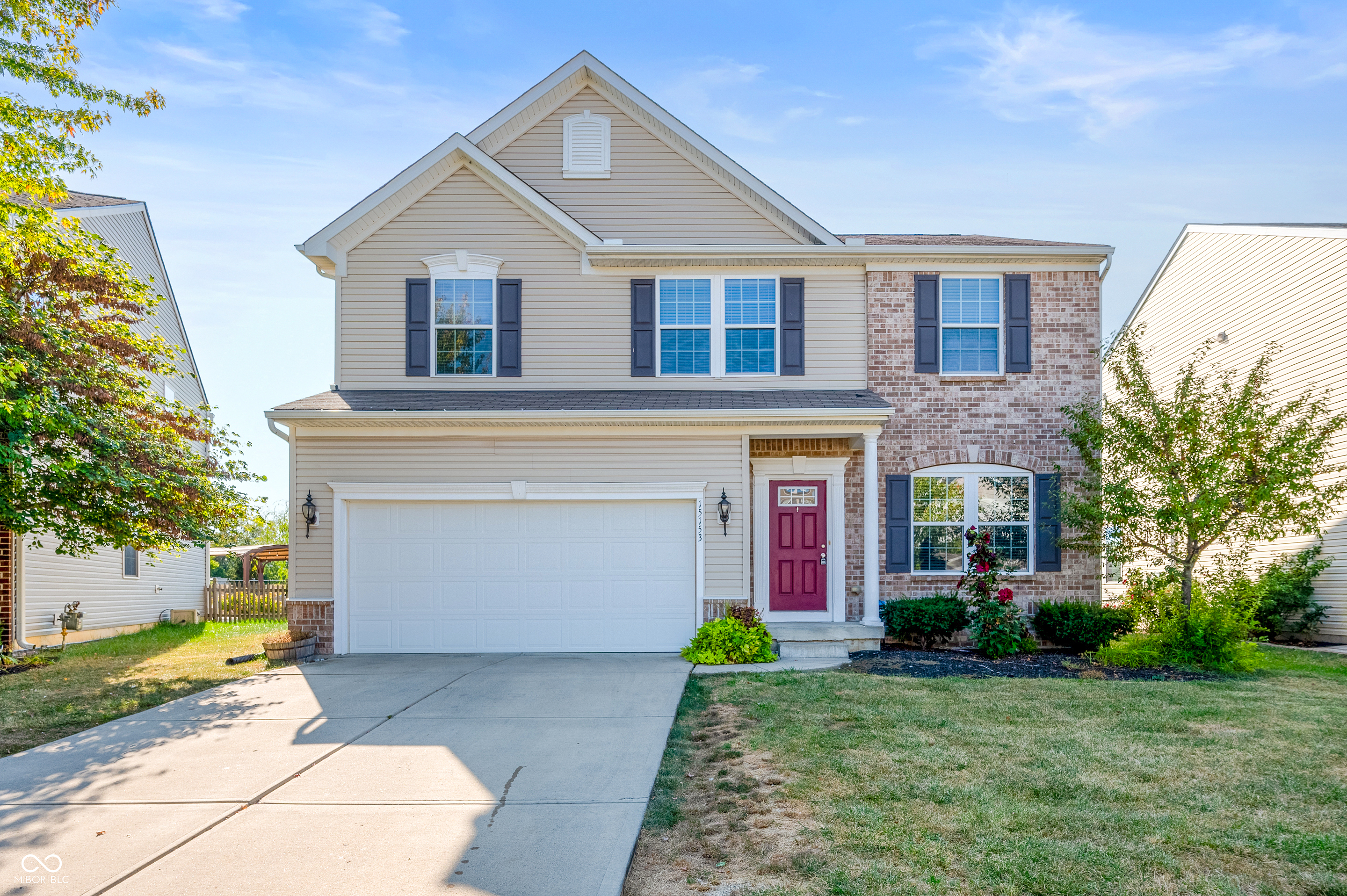-
15153 HARMON PL NOBLESVILLE, IN 46060
- Single Family Home / Resale (MLS)

Property Details for 15153 HARMON PL, NOBLESVILLE, IN 46060
Features
- Price/sqft: $115
- Lot Size: 0.19 acres
- Total Rooms: 14
- Room List: Bedroom 1, Bedroom 2, Bedroom 3, Basement, Bathroom 1, Bathroom 2, Bathroom 3, Bathroom 4, Bonus Room, Dining Room, Kitchen, Living Room, Loft, Office
- Stories: 1
- Roof Type: Asphalt
- Heating: Fireplace,Forced Air
- Construction Type: Frame
Facts
- Year Built: 01/01/2011
- Property ID: 918690586
- MLS Number: 22001289
- Parcel Number: 29-11-17-021-013.000-013
- Property Type: Single Family Home
- County: Hamilton
- Legal Description: ACREAGE .19, SECTION 17, TOWNSHIP 18, RANGE 5, HORIZONS AT CUMBERLAND POINTE, SECTION 4B, LOT 63, IRREGULAR SHAPE
- Listing Status: Active
Sale Type
This is an MLS listing, meaning the property is represented by a real estate broker, who has contracted with the home owner to sell the home.
Description
This listing is NOT a foreclosure. Nestled in the heart of Noblesville, just minutes from the vibrant Ruoff Music Center, Hamilton Town Center, and Prospect Park, this stunning 3 bedroom, 3.5 bathroom home offers more than just a place to live-its an experience waiting to unfold. As you step through the front door, the inviting foyer greets you with a sense of openness and possibility. To the right, a private office space with double glass doors offers the perfect spot for focused work or quiet retreat. Just beyond, a versatile dining space awaits your personal touch-perfect for intimate dinners or transformed into a cozy second living area. The heart of the home lies in the back, where the living room, warmed by a gas fireplace, seamlessly blends with the modern kitchen, featuring stainless steel appliances, a spacious center island with extended countertops, and two breakfast bars that invite morning coffee and conversation. Tucked just behind the kitchen, the charming sunroom offers an ideal space for dining or relaxing, with easy access to the backyards open patio, perfect for outdoor entertaining. Venture upstairs, and youll discover the primary suite, a true sanctuary with two walk-in closets and a spa-like bathroom with a fully tiled, glass-enclosed walk-in shower and dual vanities. The upstairs also boasts two more bedrooms, a full hall bathroom, and a large loft area-perfect for movie nights or a creative nook. But thats not all-this home offers a finished basement, complete with a full bathroom, providing endless possibilities for entertainment, a guest retreat, or even a home gym. With its thoughtfully designed spaces and unbeatable location, this home promises a lifestyle of comfort and convenience. Schedule your in-person showing today and step into your next chapter!
Real Estate Professional In Your Area
Are you a Real Estate Agent?
Get Premium leads by becoming a UltraForeclosures.com preferred agent for listings in your area
Click here to view more details
Property Brokerage:
Keller Williams Indy Metro West
Kingston St Ste 100 8102
Avon
IN
46123
Copyright © 2024 MIBOR Service Corporation. All rights reserved. All information provided by the listing agent/broker is deemed reliable but is not guaranteed and should be independently verified.

All information provided is deemed reliable, but is not guaranteed and should be independently verified.














































































































