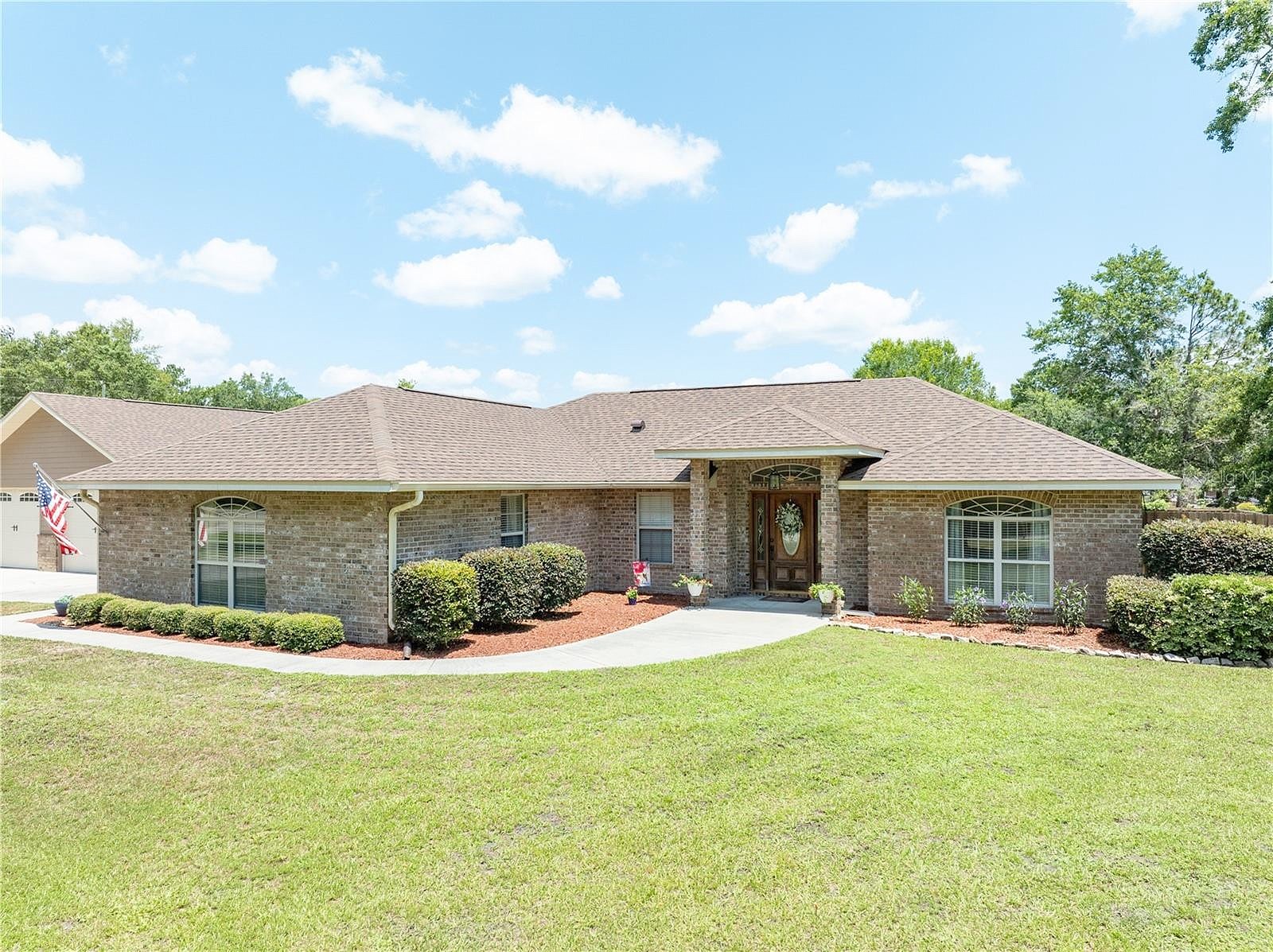-
15231 SW 92ND ST LAKE BUTLER, FL 32054
- Single Family Home / Resale (MLS)

Property Details for 15231 SW 92ND ST, LAKE BUTLER, FL 32054
Features
- Price/sqft: $204
- Lot Size: 64033 sq. ft.
- Total Units: 1
- Total Rooms: 10
- Room List: Bedroom 1, Bedroom 2, Bedroom 3, Bathroom 1, Bathroom 2, Dining Room, Family Room, Kitchen, Living Room, Office
- Stories: 100
- Roof Type: GABLE OR HIP
- Heating: Central Furnace,Fireplace
- Exterior Walls: Brick
Facts
- Year Built: 01/01/1999
- Property ID: 891446216
- MLS Number: GC522889
- Parcel Number: 36-05-19-00-000-0083-0
- Property Type: Single Family Home
- County: UNION
- Legal Description: COM NW COR SW1/4 SEC 36, TH E 2117.28 FT, TH S 1323.20 FT TO POB; TH E 304.74 FT, TH S 228 .20 FT TO N ROW CO GRD RD, TH W ALG ROW 272.09 FT TO E ROW CO GRD RD, TH N ALG ROW 217.94 FT TO POB (1.47 AC)
- Listing Status: Active
Sale Type
This is an MLS listing, meaning the property is represented by a real estate broker, who has contracted with the home owner to sell the home.
Description
This listing is NOT a foreclosure. Welcome to this beautiful brick home situated on a generous 1.46-acre corner lot, just outside the city limits. This beautifully maintained home offers a perfect blend of updates and classic charm, making it an ideal choice for families and individuals alike. The home features a cozy living room with a wood burning fireplace and a spacious family room with new flooring (2024), providing ample space for relaxation and entertainment. The kitchen is nice and open with granite countertops, newer appliances and a walk in pantry, ensuring a delightful cooking experience. The primary bedroom suite has an updated bathroom with new tiled, walk in shower, new vanity and a walk in closet. The two guest rooms have been freshly painted. Enjoy peace of mind with a new roof installed in 2021 and a new hot water heater added in 2024. The property includes a 2 car, detached (1000 sq ft) garage with two oversized 8-foot doors and a 9-foot ceiling for parking that large vehicles. The garage also features an office/gym and a separate room for a workshop or lawnmower storage. Perfect for additional storage or projects, the backyard hosts a 3-bay pole barn. The expansive backyard is fully fenced, providing a safe and enjoyable space for your pets. This home combines the tranquility of country living with the convenience of being just minutes away from the city. Schedule your showing today! One of the sellers is a licensed Realtor
Real Estate Professional In Your Area
Are you a Real Estate Agent?
Get Premium leads by becoming a UltraForeclosures.com preferred agent for listings in your area
Click here to view more details
Property Brokerage:
RE/MAX Professionals
4011-C NW 43rd Street
Gainesville
FL
32606
Copyright © 2024 Stellar MLS. All rights reserved. All information provided by the listing agent/broker is deemed reliable but is not guaranteed and should be independently verified.

All information provided is deemed reliable, but is not guaranteed and should be independently verified.




















































































































































