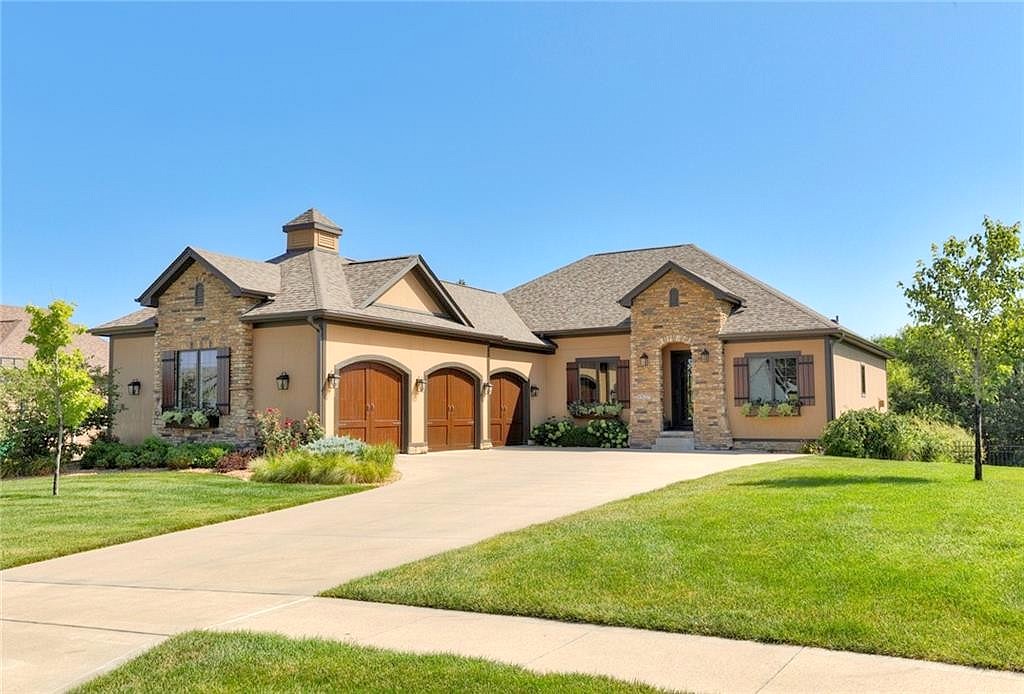-
1527 20TH AVE SE ALTOONA, IA 50009
- Single Family Home / Resale (MLS)

Property Details for 1527 20TH AVE SE, ALTOONA, IA 50009
Features
- Price/sqft: $367
- Lot Size: 20219 sq. ft.
- Total Rooms: 9
- Room List: Bedroom 1, Bedroom 2, Bedroom 3, Bedroom 4, Basement, Bathroom 1, Bathroom 2, Bathroom 3, Bathroom 4
- Stories: 100
- Roof Type: HIP
- Heating: Fireplace,Forced Air
- Exterior Walls: Masonry
Facts
- Year Built: 01/01/2015
- Property ID: 887098030
- MLS Number: 696165
- Parcel Number: 171/00511-341-004
- Property Type: Single Family Home
- County: POLK
- Legal Description: LOT 4 TUSCAN ESTATES PLAT 1
- Listing Status: Active
Sale Type
This is an MLS listing, meaning the property is represented by a real estate broker, who has contracted with the home owner to sell the home.
Description
This listing is NOT a foreclosure. Tuscan dream home with an AMAZING pool, patio and outdoor entertaining space!! Entering you'll find formal dining room with tray ceilings and arched doorway details, a BR currently used as an office with built-in shelving and 2 closets and a 3/4 BA w/full tile shower! Continuing you'll find a spacious living room w/stone fireplace, built-ins, beam ceiling details and huge windows letting in floods of light! Kitchen features espresso cabinetry w/lit glass cabinets reaching the ceiling, granite countertops w/tile backsplash, SS appliances w/double oven and bar seating in the island! Sliding doors lead out to a spacious 2nd story covered deck w/spiral staircase and views overlooking the backyard out to mature trees and city owned pond! Continuing there's a large pantry, hallway drop-zone w/access to oversized 3 car garage and connection to large laundry room with extra storage and sink! Primary BR features large windows, tray ceiling and primary BA w/double vanity, soaker tub, tile shower and walk-in closet w/center island and access to laundry room. In LL you'll find a large bar, space for pool table with lit pole and dart board closets, 2 BRs with Jack and Jill BA, built in dog kennel, storage/utility room, 1/2 BA w/access to backyard/pool and second living room w/sliding doors out to patio! Outside is an oasis: large heated pool w/automatic cover and basketball hoop, patio with built-in fire pit and fully fenced yard! Walking path down to pond as well! Come see today!
Real Estate Professional In Your Area
Are you a Real Estate Agent?
Get Premium leads by becoming a UltraForeclosures.com preferred agent for listings in your area
Click here to view more details
Property Brokerage:
Keller Williams Greater Des Moines
4001 Westown Parkway
West Des Moines
IA
50266
Copyright © 2024 Des Moines Area Association of REALTORS®, Inc. All rights reserved. All information provided by the listing agent/broker is deemed reliable but is not guaranteed and should be independently verified.

All information provided is deemed reliable, but is not guaranteed and should be independently verified.










































































