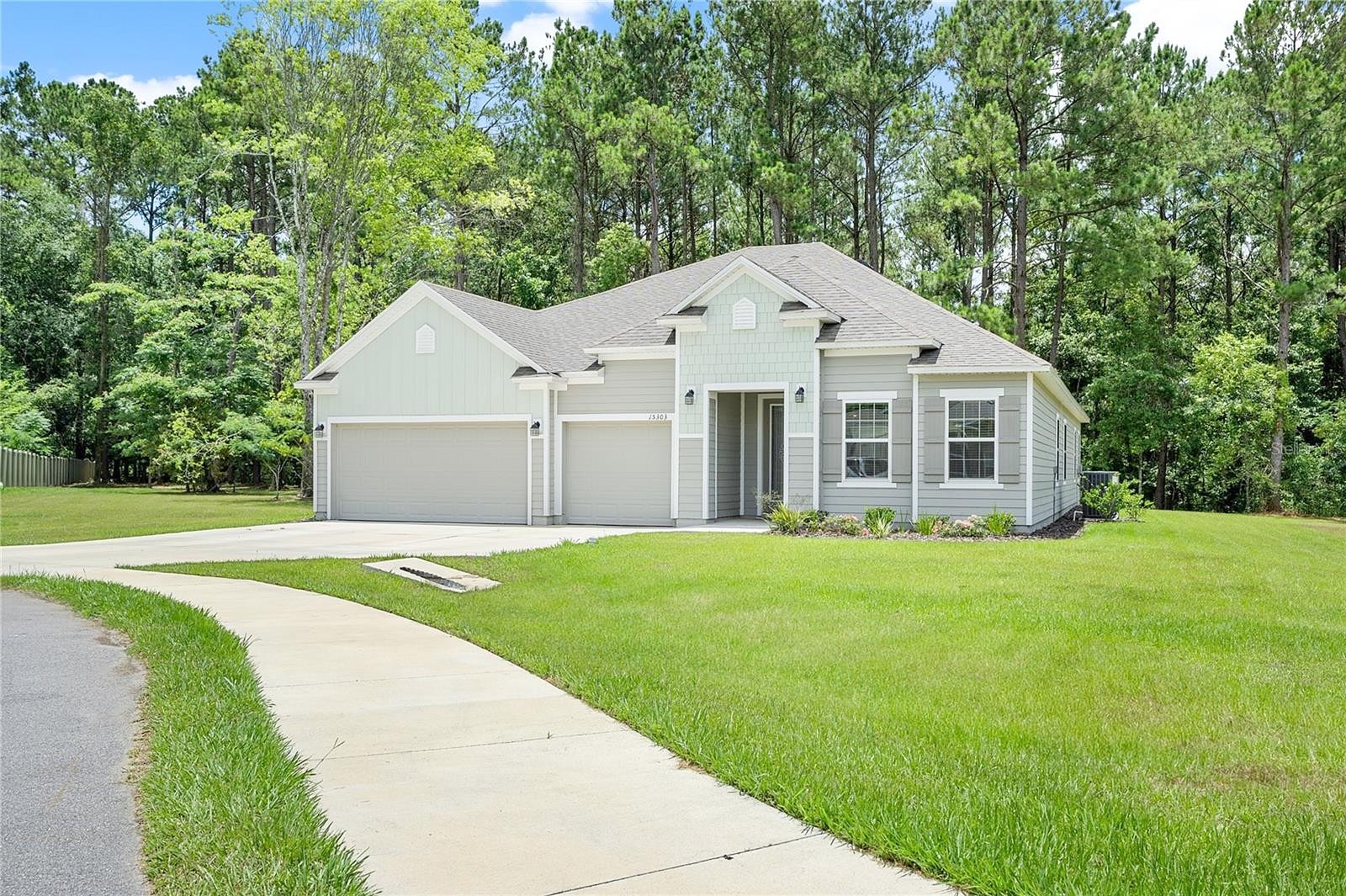-
15303 NW 121ST PL ALACHUA, FL 32615
- Single Family Home / Resale (MLS)

Property Details for 15303 NW 121ST PL, ALACHUA, FL 32615
Features
- Price/sqft: $216
- Lot Size: 43604 sq. ft.
- Total Rooms: 9
- Room List: Bedroom 1, Bedroom 2, Bedroom 3, Bedroom 4, Bathroom 1, Bathroom 2, Bathroom 3, Kitchen, Living Room
- Stories: 100
- Roof Type: GABLE OR HIP
- Heating: Central Furnace
Facts
- Year Built: 01/01/2022
- Property ID: 891448369
- MLS Number: GC522168
- Parcel Number: 03974-010-012
- Property Type: Single Family Home
- County: ALACHUA
- Legal Description: TARA VILLAGE PB 36 PG 50 LOT 12 OR 5055/1162
- Zoning: PD-R
- Listing Status: Active
Sale Type
This is an MLS listing, meaning the property is represented by a real estate broker, who has contracted with the home owner to sell the home.
Description
This listing is NOT a foreclosure. Beautiful and well-appointed 2022-built home that sits on a little over an acre of lush greenery in this quaint neighborhood of Tara Village located close to I-75 exit and a quick drive to Gainesville! Move-in ready and offering 4 bedrooms, 3 full baths, an office, 3-car garage and spacious main area that's perfect for gathering family and friends! The key west style exterior welcomes you and as you enter the expansive gallery-foyer, you will find two guest bedrooms and a shared bath on the left, the 4th bedroom with an ensuite bath on the right (great for in-laws visiting), a luxurious utility room with lots of cabinetry, laundry tub and washer/dryer. The foyer will open up to the extra large gorgeous kitchen with oversized island, white cabinetry with crowns, backsplash and stainless steel appliances. The stunning kitchen overlooks the great room and dining room that leads you to the screened back porch through the triple glass sliders! The third split lay-out brings you to the primary bedroom boasting of space and luxurious primary bath with double vanities, a garden tub, walk-in shower and large walk-in closet! From the great room, you step into your office located on the right rear of the home. Open lay out and highly functional-design with luxury vinyl planks and tile throughout, no carpets, crown moldings and tray ceilings, blinds are some of the features! The backyard has been cleared of shrubs providing you with walkable and treed yard space! Call now for your VIP tour!
Real Estate Professional In Your Area
Are you a Real Estate Agent?
Get Premium leads by becoming a UltraForeclosures.com preferred agent for listings in your area
Click here to view more details
Property Brokerage:
RE/MAX Professionals
4011-C NW 43rd Street
Gainesville
FL
32606
Copyright © 2024 Stellar MLS. All rights reserved. All information provided by the listing agent/broker is deemed reliable but is not guaranteed and should be independently verified.

All information provided is deemed reliable, but is not guaranteed and should be independently verified.


















































































