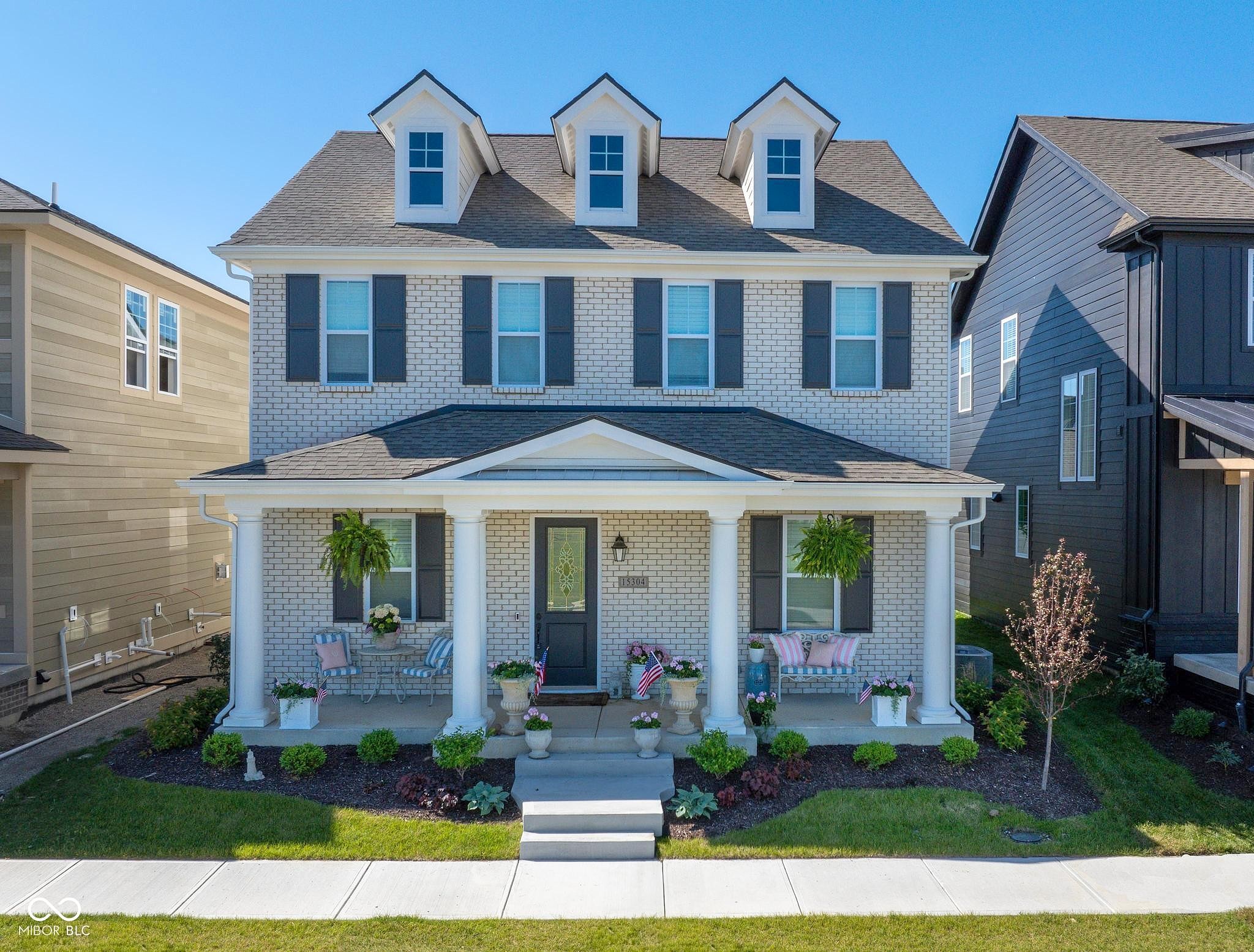-
15304 FAIRLANDS DR WESTFIELD, IN 46074
- Vacant Land / Resale (MLS)

Property Details for 15304 FAIRLANDS DR, WESTFIELD, IN 46074
Features
- Price/sqft: $249
- Lot Size: 4356
- Total Rooms: 7
- Room List: Bedroom 1, Bedroom 2, Bedroom 3, Bedroom 4, Bathroom 1, Bathroom 2, Bathroom 3
- Heating: Forced Air Heating
Facts
- Year Built: 01/01/2023
- Property ID: 858709154
- MLS Number: 21964406
- Parcel Number: 29-09-16-020-021.000-015
- Property Type: Vacant Land
- County: HAMILTON
- Listing Status: Active
Sale Type
This is an MLS listing, meaning the property is represented by a real estate broker, who has contracted with the home owner to sell the home.
Description
This listing is NOT a foreclosure. Welcome to the Bingham, a stunning home nestled within Harmony's Cottage Collection by Estridge Homes. This two-story residence boasts an array of luxurious features designed to elevate your living experience. As you step through the front door, you are greeted by a grand 2-story foyer that sets the tone for the elegance found throughout the home. The main floor offers versatility with a study that can easily convert into a fourth bedroom, providing flexibility to accommodate your needs. The heart of the home resides in the expansive 2-story great room, complete with a cozy gas fireplace, creating an inviting space for gatherings and relaxation. Adjacent to the great room is the large open gourmet kitchen, featuring stainless steel appliances, upgraded cabinets, a breakfast bar, and a convenient tech center area. The mudroom provides practicality and organization, ensuring a seamless transition from outdoor adventures to indoor comfort. Upstairs, the opulent primary suite awaits, offering a retreat-like ambiance with dual vanities, a glass shower, and a generously sized walk-in closet. Bedrooms 2 and 3 provide comfortable accommodations, while a hall bath caters to the needs of family and guests. Abundant storage space ensures clutter-free living, enhancing the home's functionality and convenience. Outdoor living is embraced with an awesome covered patio area, perfect for al fresco dining or relaxing in the fresh air. The 2.5-car garage includes a large bonus area (10x12) ideal for a gym, workshop, or additional storage, catering to your lifestyle needs. Beyond the confines of the home, Harmony's amenities offer unparalleled recreation and relaxation. Residents enjoy access to an expansive Lifestyle Club featuring banquet facilities, miles of walking paths, sports courts, a fitness center, yoga facilities, three pools, neighborhood-style playgrounds, a 15-acre park, a dog park, beautiful lakes, and abundant green space.
Real Estate Professional In Your Area
Are you a Real Estate Agent?
Get Premium leads by becoming a UltraForeclosures.com preferred agent for listings in your area
Click here to view more details
Property Brokerage:
Engel & Völkers Indianapolis
9705 Fishers District Drive, Suite 720
Fishers
IN
46037
Copyright © 2024 Engel & Völkers. All rights reserved. All information provided by the listing agent/broker is deemed reliable but is not guaranteed and should be independently verified.

All information provided is deemed reliable, but is not guaranteed and should be independently verified.


























































































