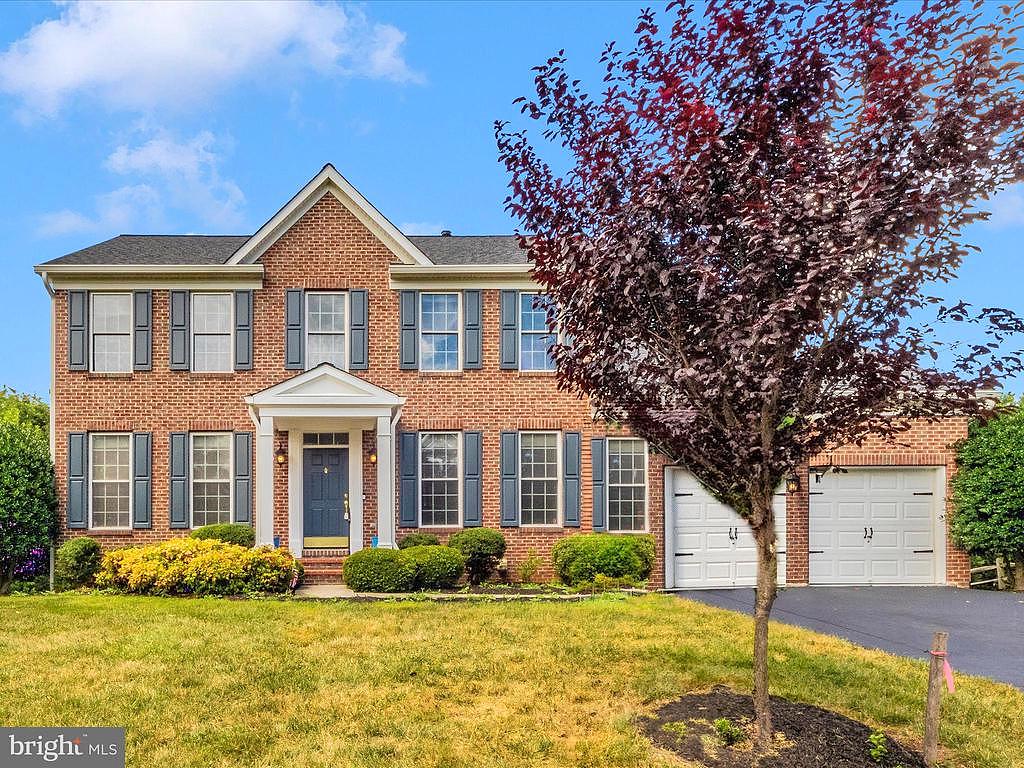-
15310 LIONS DEN RD BURTONSVILLE, MD 20866
- Single Family Home / Resale (MLS)

Property Details for 15310 LIONS DEN RD, BURTONSVILLE, MD 20866
Features
- Price/sqft: $195
- Lot Size: 0.36 acres
- Total Units: 1
- Stories: 200
- Roof Type: Composition Shingle
- Heating: 4
Facts
- Year Built: 01/01/2002
- Property ID: 895735513
- MLS Number: MDMC2137582
- Parcel Number: 05-03356661
- Property Type: Single Family Home
- County: Montgomery
- Legal Description: BRIARCLIFF MANOR NORTH
- Zoning: RE1
Description
This is an MLS listing, meaning the property is represented by a real estate broker, who has contracted with the home owner to sell the home.
This listing is NOT a foreclosure. REDUCED. Please view PICTURES, Virtual Tour and 3-D VIDEO online. Remove your shoes before entering. 6 Bedrooms with 3.5 Bathroom Detached single Family home in Briarcliff Manor North subdivision. Recent renovations just completed in 2024, New hot water heater, New Gas furnace by Oxbox a Trane company, New AC, New Recessed lights on all three levels. New eleven 11 remote controlled ceiling fans with lights and New roof, New big gutters and 5 inch downspouts and gutters screens done in year 2020. Samsung brand New washer and New dryer, a fully finished lower level offers two spacious bedrooms. Entering the home, you will be impressed with the 2-story foyer which showcases hardwood floor and a features nice New Quartz kitchen counter top with a quartz center island. The LVT floors continue throughout the office, living, dining, kitchen and family rooms. Both Master bathroom and basement bathroom has soaking jacuzzi jetted tubs and standing showers. The dining room is beautifully accented by decorative moldings. The The family room flows from the kitchen area and calls you to come relax by the gas fireplace. French door from family room leads you to a spacious trex and vinyl deck, which backs to a private wooded area and walk downs to side yard. The main level, graced with 9-foot ceilings, is completed by a half bath, a coat closet, and a large laundry/mud room with utility sink that gives access to the 2-car garage. Upstairs, the owners suite is spacious and restful, with a sitting area. Closet space is abundant with 2 walk-in closets. The owners bath is expansive as well, inviting you to soak in the over-sized corner tub while basking in sunlight from two corner windows. Separate vanities, a private water closet, and large shower complete the bath. Three additional large bedrooms and a bathroom with two sinks complete the upper level. Upper level bathrooms sinks and sink tops are remodeled with quartz.. A luxurious full bath on the lower level, and a hugh walkout basement for your indoor recreation. Deck offers outdoor barbecue cooking and entertaining are ideal. Commuting is a breeze with quick access to Routes 198, 29, and 95. Only 12 minutes to Johns Hopkins Applied Physics Lab! Close by are restaurants, places of worship, grocery stores that includes Sprouts grocery, and many other services. There are endless parks and conserved lands nearby as well. Enjoy everything Columbia (20 minutes), Laurel (20 minutes) and Silver Spring (25 minutes) has to offer. View 360 Photo Tour!
Real Estate Professional In Your Area
Are you a Real Estate Agent?
Get Premium leads by becoming a UltraForeclosures.com preferred agent for listings in your area

All information provided is deemed reliable, but is not guaranteed and should be independently verified.






