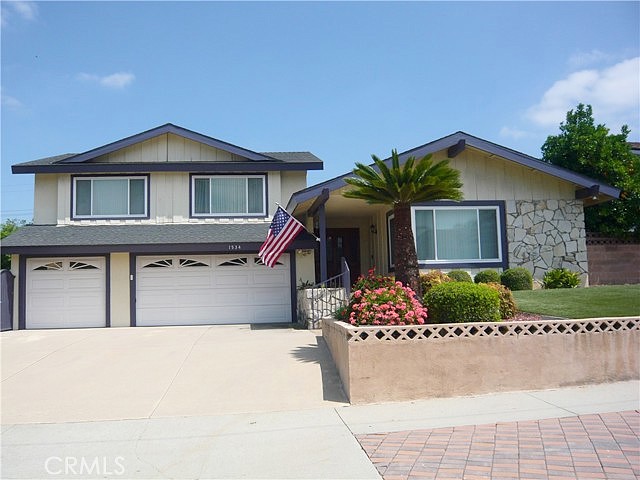-
1534 DEERHAVEN DR HACIENDA HEIGHTS, CA 91745
- Single Family Home / Resale (MLS)

Property Details for 1534 DEERHAVEN DR, HACIENDA HEIGHTS, CA 91745
Features
- Price/sqft: $486
- Lot Size: 10552 sq. ft.
- Total Units: 1
- Total Rooms: 9
- Room List: Bedroom 1, Bedroom 2, Bedroom 3, Bedroom 4, Bathroom 1, Bathroom 2, Bathroom 3, Family Room, Kitchen, Living Room, Office
- Stories: 200
- Roof Type: GABLE
- Heating: 3
- Construction Type: Wood
- Exterior Walls: Stucco
Facts
- Year Built: 01/01/1964
- Property ID: 894593011
- MLS Number: PW24111824
- Parcel Number: 8215-005-007
- Property Type: Single Family Home
- County: LOS ANGELES
- Legal Description: TRACT NO 27380 LOT/SEC 37
- Zoning: LCRAL5
- Listing Status: Active
Sale Type
This is an MLS listing, meaning the property is represented by a real estate broker, who has contracted with the home owner to sell the home.
Description
This listing is NOT a foreclosure. Priced for fast sale! Spacious tri-level home with sparkling Pool. Main floor offers a spacious living room with fireplace, formal dining area, recently remodeled kitchen with newer cabinets, granite countertops, newer appliances, cozy breakfast nook area with bright skylight, adjacent is a huge 400 sq ft. bedroom being used as an office. Down 5 steps is the family room, remodeled half-bath and room used as an office. A sliding glass door leads to the backyard, another door leads to the 3-Car garage & laundry area. Upstairs is 3 bedrooms and 2 bathrooms. The primary bedroom has French doors that opens to a balcony that overlooks the pool & yard. There is a walk-in closet and lots of cabinets for storage. The primary bath has been remodeled with newer cabinets & vanity and spacious walk-in shower. The hall bathroom features newer cabinets & vanity. Relax in the walk-in tub & shower with soothing water jets. This well-cared for home has been updated with dual pane windows all around and sliding glass doors. Energy efficient AC & Heat can be zoned for upstairs or downstairs. There is a built-in BBQ & refrigerator for backyard entertaining. Walking distance to Los Altos HS. Hurry, this home won't last!
Real Estate Professional In Your Area
Are you a Real Estate Agent?
Get Premium leads by becoming a UltraForeclosures.com preferred agent for listings in your area
Click here to view more details
Property Brokerage:
Realty World First Choice
210 W. Birch St. #201
Brea
CA
92821
Copyright © 2024 California Regional Multiple Listing Service, Inc. All rights reserved. All information provided by the listing agent/broker is deemed reliable but is not guaranteed and should be independently verified.

All information provided is deemed reliable, but is not guaranteed and should be independently verified.












































