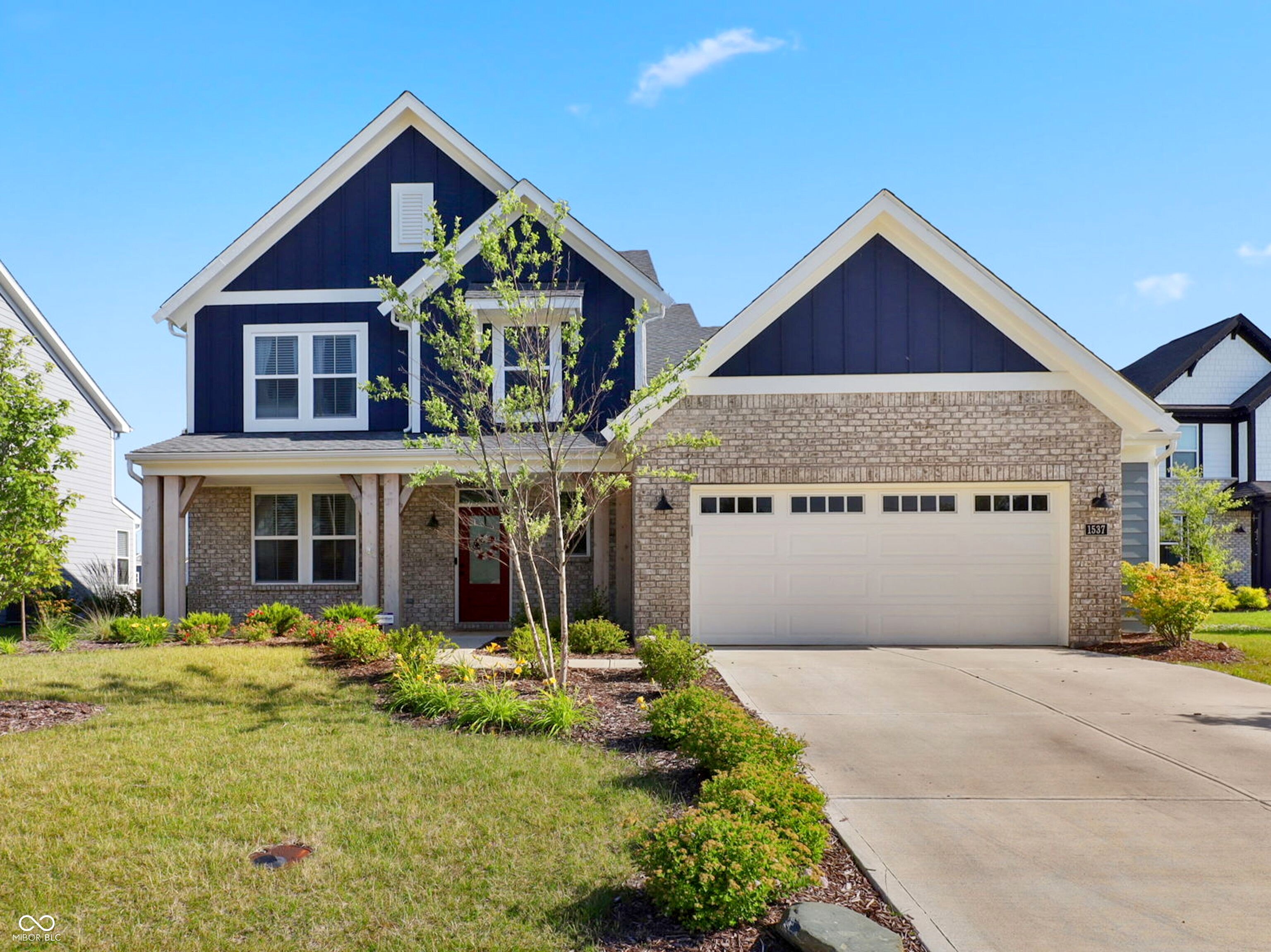-
1537 SPRING MEADOW CT GREENFIELD, IN 46140
- Single Family Home / Resale (MLS)

Property Details for 1537 SPRING MEADOW CT, GREENFIELD, IN 46140
Features
- Price/sqft: $181
- Lot Size: 11848 sq. ft.
- Total Rooms: 10
- Room List: Bedroom 1, Bedroom 2, Bedroom 3, Bathroom 1, Bathroom 2, Bathroom 3, Great Room, Kitchen, Loft, Office
- Stories: 200
- Roof Type: Asphalt
- Heating: Forced Air Heating
- Construction Type: Masonry
Facts
- Year Built: 01/01/2021
- Property ID: 892516530
- MLS Number: 21985312
- Parcel Number: 30-07-31-102-071.000-009
- Property Type: Single Family Home
- County: HANCOCK
- Legal Description: TION 1)
- Listing Status: Active
Sale Type
This is an MLS listing, meaning the property is represented by a real estate broker, who has contracted with the home owner to sell the home.
Description
This listing is NOT a foreclosure. Discover a blend of modern luxury and comfort in this immaculate 3-bedroom, 2-bathroom home, constructed in 2021 and nestled on a tranquil cul-de-sac. Boasting a prime location minutes from Hancock County Public Library, Greenfield schools, and downtown Greenfield's array of dining and shopping options, this property offers the perfect suburban lifestyle with urban convenience. As you arrive, the large covered front porch invites you into a welcoming foyer, complemented by a private home office, perfect for today's work-from-home needs. Step further into the impressive 2-story great room, enhanced with upgraded picture windows that frame the stunning views of the large, privacy-fenced backyard and the serene pond beyond. The open floor plan seamlessly connects the great room to a fully upgraded kitchen and an expanded morning room, both designed for functionality and style. The kitchen boasts a large walk-in pantry, a butler's pantry, granite countertops, and a central island with a breakfast bar, ideal for casual dining or entertaining. The morning room offers easy access to the back patio, enhancing the home's indoor/outdoor living space. Privately situated on the main floor, the primary suite is a true sanctuary, featuring a luxurious bathroom with dual sinks, a deluxe garden tub, a separate walk-in shower with floor-to-ceiling tiling, and a spacious walk-in closet. The main level also includes a conveniently located laundry room. Upstairs, a loft provides a flexible living space overlooking the great room, along with two additional bedrooms, each containing a walk-in closet, sharing a full bathroom. With several years left on the builder's structural warranty and numerous upgrades, including extra storage in the garage, this home is move-in ready and waiting for you to make it your own. Schedule your showing today to experience the unique charm and modern amenities that make this house the perfect place to turn into your new home!
Real Estate Professional In Your Area
Are you a Real Estate Agent?
Get Premium leads by becoming a UltraForeclosures.com preferred agent for listings in your area
Click here to view more details
Property Brokerage:
Keller Williams Indy Metro West
Kingston St Ste 100 8102
Avon
IN
46123
Copyright © 2024 MIBOR Service Corporation. All rights reserved. All information provided by the listing agent/broker is deemed reliable but is not guaranteed and should be independently verified.

All information provided is deemed reliable, but is not guaranteed and should be independently verified.
















































