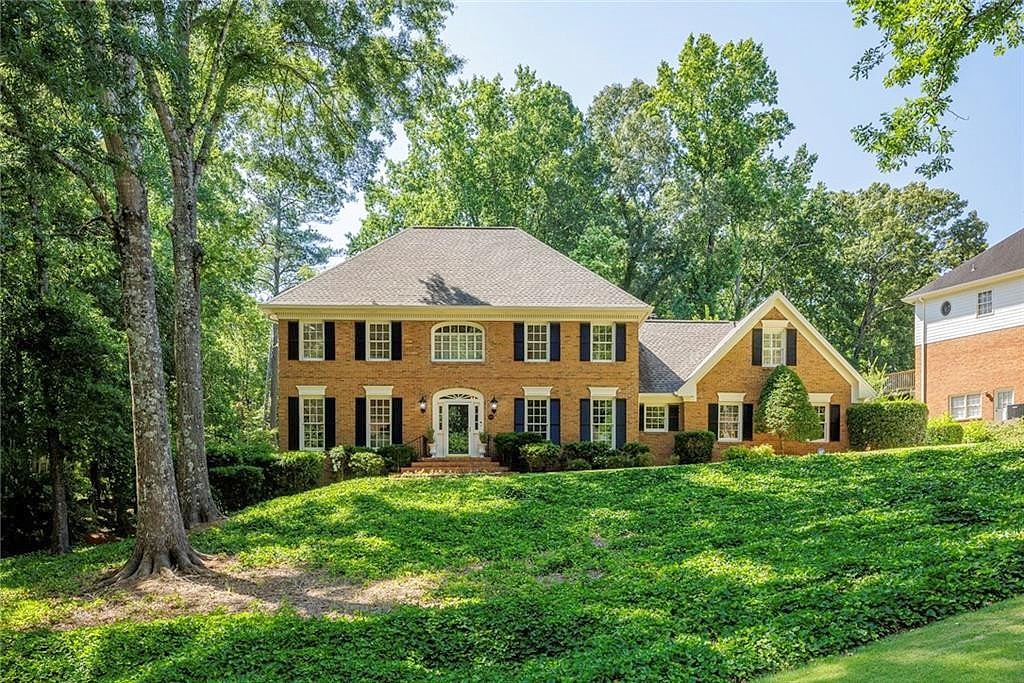-
1545 BAKERS GLEN DR ATLANTA, GA 30350
- Single Family Home / Resale (MLS)

Property Details for 1545 BAKERS GLEN DR, ATLANTA, GA 30350
Features
- Price/sqft: $369
- Lot Size: 48787.00 sq. ft.
- Total Units: 1
- Total Rooms: 9
- Room List: Bedroom 1, Bedroom 2, Bedroom 3, Bedroom 4, Basement, Bathroom 1, Bathroom 2, Bathroom 3, Bathroom 4
- Stories: 200
- Heating: Fireplace,Forced Air
- Construction Type: Brick
- Exterior Walls: Rock, Stone
Facts
- Year Built: 01/01/1983
- Property ID: 893569487
- MLS Number: 7409267
- Parcel Number: 06 038300040257
- Property Type: Single Family Home
- County: FULTON
- Listing Status: Active
Sale Type
This is an MLS listing, meaning the property is represented by a real estate broker, who has contracted with the home owner to sell the home.
Description
This listing is NOT a foreclosure. Welcome to a truly one-of-a-kind backyard experience an exceptional, fenced, private, park-like yard that offers ample space for both a pool and a court! Enjoy spectacular, picturesque views from the back of this four-side brick home, which is spacious and full of upgrades. Inside, you'll find freshly painted interiors and oversized rooms, including a living room that opens to a versatile flex room, perfect for a library or play/music room. The beautifully renovated and expanded kitchen features custom wood cabinetry with pullouts, a granite island/breakfast bar, an added pantry, double ovens, and a warming drawer. This kitchen is perfect for cooking and entertaining, opening to a stunning vaulted sunroom with herringbone brick flooring and a wet bar with an ice maker and beverage cooler. French doors lead to a newly expanded deck and stone patio with a woodburning fireplace, providing numerous options for relaxation and entertainment. The incredible yard includes a new bridge over a small, peaceful stream, leading to a vast new yard area. The primary suite features a tray ceiling, dual walk-in closets, and an upgraded bath. Upstairs, you'll find 3 spacious bedrooms and 2 additional baths. The finished basement features a large fireside entertainment room, a storage room, and is stubbed for a bath, opening to a covered patio and yard. Additional improvements include a new driveway, a 30-year roof, a shed, an enlarged garage, and a new fence. Situated on a cul-de-sac street in a prime Dunwoody/SS location, this home offers everything you need for your dream yard and more. Don't miss out on this incredible opportunity!
Real Estate Professional In Your Area
Are you a Real Estate Agent?
Get Premium leads by becoming a UltraForeclosures.com preferred agent for listings in your area
Click here to view more details
Property Brokerage:
Karen Cannon REALTORS
1317 Dunwoody Village Parkway Suite 103
Dunwoody
GA
30338
Copyright © 2024 First Multiple Listing Service, Inc. All rights reserved. All information provided by the listing agent/broker is deemed reliable but is not guaranteed and should be independently verified.

All information provided is deemed reliable, but is not guaranteed and should be independently verified.






































































































