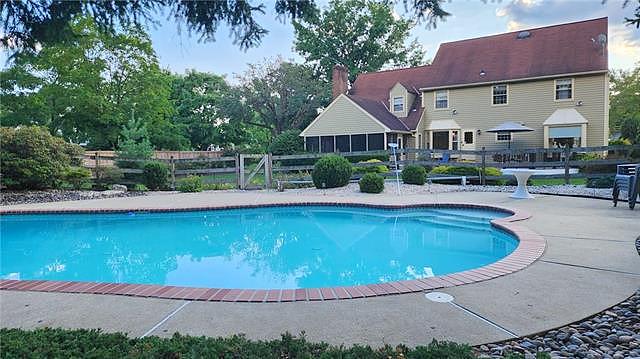-
1551 DUXBURY CT ALLENTOWN, PA 18104
- Single Family Home / Resale (MLS)

Property Details for 1551 DUXBURY CT, ALLENTOWN, PA 18104
Features
- Price/sqft: $263
- Lot Size: 0.59 acres
- Total Units: 1
- Total Rooms: 9
- Room List: Bedroom 1, Bedroom 2, Bedroom 3, Bedroom 4, Basement, Bathroom 1, Bathroom 2, Bathroom 3, Dining Room
- Stories: 2
- Heating: Baseboard,Fireplace,Forced Air,Heat Pump,Zoned
- Exterior Walls: Siding (Alum/Vinyl)
Facts
- Year Built: 01/01/1983
- Property ID: 908211528
- MLS Number: 743397
- Parcel Number: 547773516469-1
- Property Type: Single Family Home
- County: Lehigh
- Legal Description: LOTS: 006
- Zoning: R-3
- Listing Status: Active
Sale Type
This is an MLS listing, meaning the property is represented by a real estate broker, who has contracted with the home owner to sell the home.
Description
This listing is NOT a foreclosure. Lovingly maintained, Parkland School District. this spacious full brick front home sits on a lushly landscaped 1/2 acre lot. Enjoy outdoor living with a large deck (new in 2024) and a stunning INGROUND POOL, featuring a new pump cover and vacuum. Relax in the 21x12 screened porch with Pella doors, perfect for year-round comfort. Inside, the living and dining rooms boast hardwood floors and deep bay windows, adding charm and warmth to the space. The kitchen, with new granite countertops, a granite desk, a tile backsplash, appliances, a double pantry, and ample cabinetry. A large ceramic powder room offers added convenience. The family room is both cozy and inviting, with Berber carpet and a floor-to-ceiling brick gas fireplace surrounded by custom built-ins. Upstairs 4 bedrooms with 2 full bathrooms, Master bed is on the righ the right side- keeping other 3 bedrooms separated. The master bedroom features a vaulted ceiling, a separate sitting room with oak floors, and a luxurious master bath with two separate vanities, a dressing area, a large walk-in closet, and a shower stall with a marble seat. The main bath includes a jetted tub for ultimate relaxation. The foyer impresses with a ceramic tile floor, two coat closets. Additional features include a driveway, a lower level with an L-shaped rec room, a large storage room with shelves. House comes with 1 year Home Warranty! Seller is relocating
Real Estate Professional In Your Area
Are you a Real Estate Agent?
Get Premium leads by becoming a UltraForeclosures.com preferred agent for listings in your area
Click here to view more details
Property Brokerage:
Greater Lehigh Valley REALTORS
Copyright © 2024 Greater Lehigh Valley REALTORS. All rights reserved. All information provided by the listing agent/broker is deemed reliable but is not guaranteed and should be independently verified.

All information provided is deemed reliable, but is not guaranteed and should be independently verified.








































































































