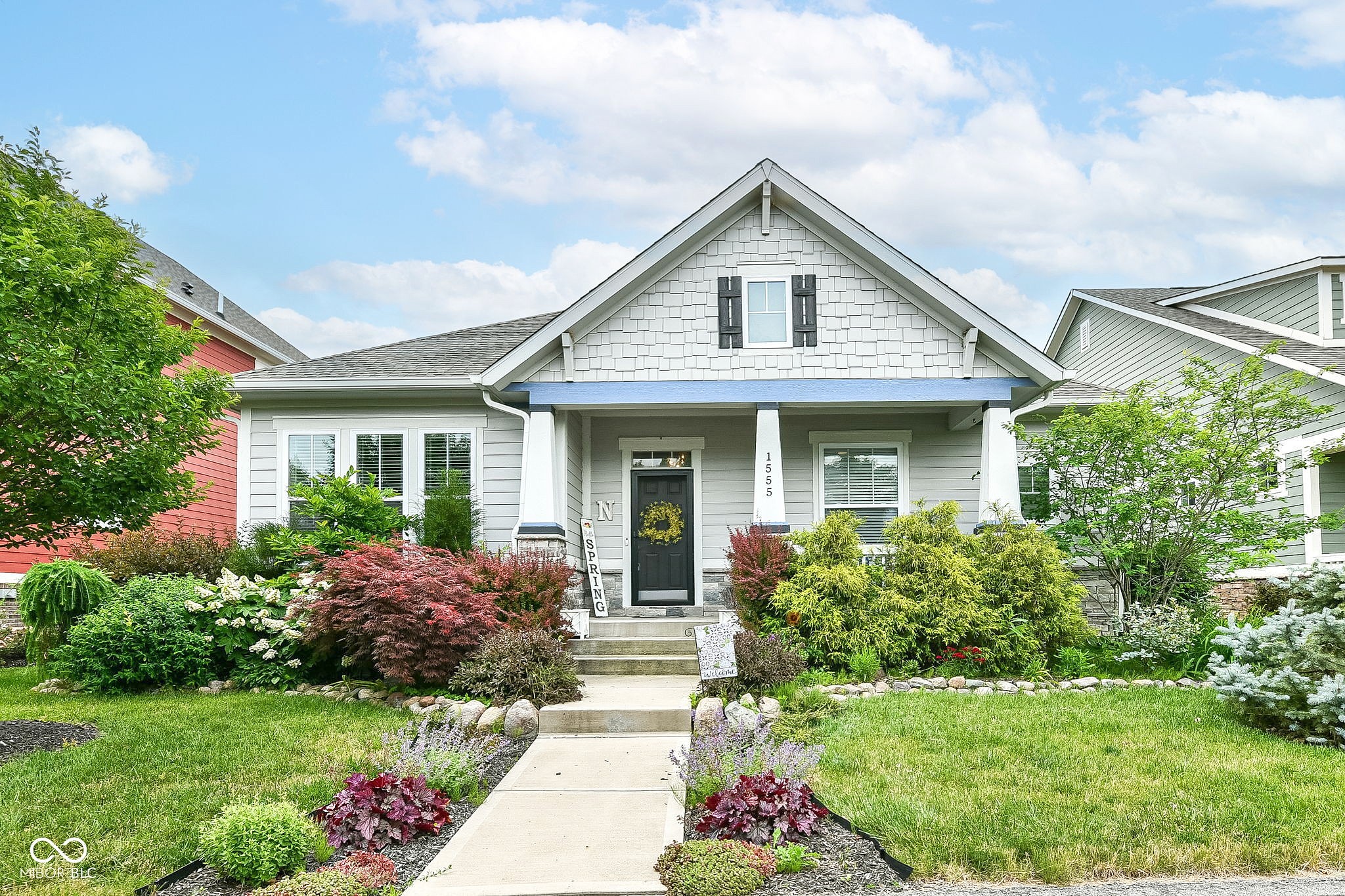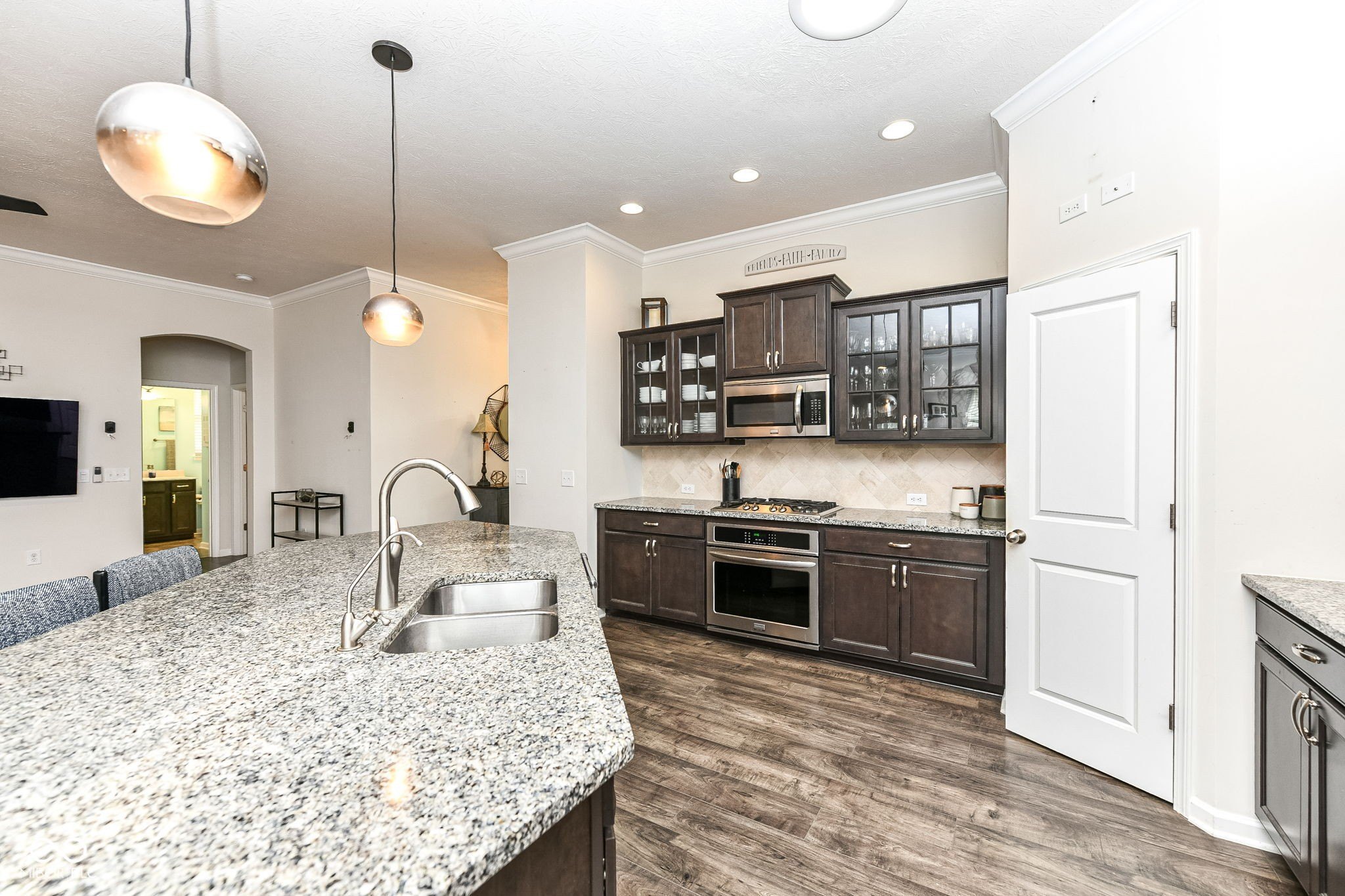-
1555 W 151ST ST WESTFIELD, IN 46074
- Single Family Home / Resale (MLS)

Property Details for 1555 W 151ST ST, WESTFIELD, IN 46074
Features
- Price/sqft: $275
- Lot Size: 0.14 acres
- Total Rooms: 9
- Room List: Bedroom 1, Bedroom 2, Bedroom 3, Basement, Bathroom 1, Bathroom 2, Dining Room, Great Room, Kitchen
- Stories: 1
- Roof Type: Asphalt
- Heating: Fireplace,Forced Air
- Construction Type: Frame
Facts
- Year Built: 01/01/2015
- Property ID: 888201676
- MLS Number: 21981199
- Parcel Number: 29-09-16-001-002.000-015
- Property Type: Single Family Home
- County: Hamilton
- Legal Description: ACREAGE .14, SECTION 16, TOWNSHIP 18, RANGE 3, HARMONY, SECTION 1, LOT 2, IRREGULAR SHAPE
- Listing Status: Active
Sale Type
This is an MLS listing, meaning the property is represented by a real estate broker, who has contracted with the home owner to sell the home.
Description
This listing is NOT a foreclosure. Welcome to your new home! This stunning property boasts 3 bedrooms with split floorplan including a luxurious primary bedroom suite with an upgraded owners bath complete with custom walk-in shower, huge closet, linen with custom closet system, and dual sinks with tons of space. The gourmet kitchen is a chefs dream, featuring a gas cooktop, built-in oven, a spacious center island with a breakfast bar, and a pantry with custom organization system. The open floor plan is tailor-made for hosting and entertaining, with the great room seamlessly connected to the kitchen and breakfast area. Throughout the house, youll find gleaming LVP flooring, built-in mudroom storage, and a generous laundry room with a sink and cabinet storage. Rear load 3 car garage is finished and has extra room for storage. The full unfinished basement offers endless possibilities, with an egress window for an additional bedroom and rough-in plumbing for a full bath. Not to mention, the home is equipped with a whole-home R/O water filtration system, water softener, and built-in speakers. Outdoor living is equally impressive, with a covered breezeway, a screen-enclosed porch for relaxation, a paver patio, and a covered front porch. This incredible property is nestled within the Harmony community, known for its exceptional amenities including three pools, basketball/tennis/pickleball courts, a clubhouse with a fitness center, scenic walking trails, a sprawling green space, parks, playgrounds, a dog park, and ponds.
Real Estate Professional In Your Area
Are you a Real Estate Agent?
Get Premium leads by becoming a UltraForeclosures.com preferred agent for listings in your area
Click here to view more details
Property Brokerage:
Indy Metro Northeast dba Keller Williams Realty
River Rd Ste 200 8555
Indianapolis
IN
46240
Copyright © 2024 MIBOR Service Corporation. All rights reserved. All information provided by the listing agent/broker is deemed reliable but is not guaranteed and should be independently verified.

All information provided is deemed reliable, but is not guaranteed and should be independently verified.


















































