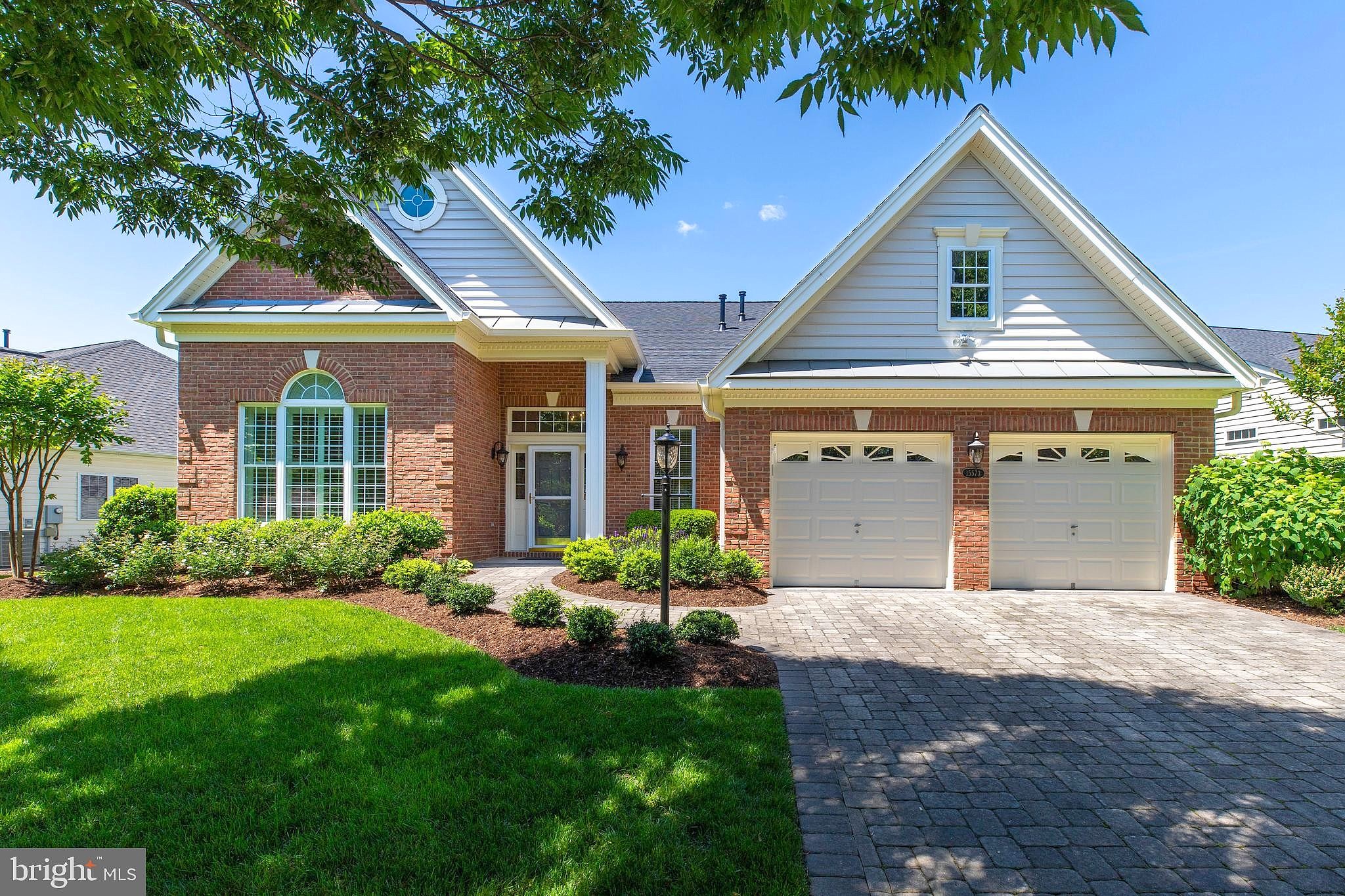-
15573 LEGACY WAY HAYMARKET, VA 20169
- Single Family Home / Resale (MLS)

Property Details for 15573 LEGACY WAY, HAYMARKET, VA 20169
Features
- Price/sqft: $337
- Lot Size: 9923 sq. ft.
- Total Rooms: 4
- Room List: Bedroom 1, Bedroom 2, Bathroom 1, Bathroom 2
- Stories: 100
- Roof Type: FLAT
- Heating: Fireplace,Forced Air
- Exterior Walls: Brick
Facts
- Year Built: 01/01/2005
- Property ID: 886054926
- MLS Number: VAPW2071722
- Parcel Number: 7299-43-4134
- Property Type: Single Family Home
- County: PRINCE WILLIAM
- Legal Description: DOMINION VALLEY COUNTRY CLUB SEC 20 L-72
- Zoning: RES PLANNE
- Listing Status: Active
Sale Type
This is an MLS listing, meaning the property is represented by a real estate broker, who has contracted with the home owner to sell the home.
Description
This listing is NOT a foreclosure. *Bayhill with New Roof and Gutters, Hardwood Floors throughout, Stainless Steel Appliances, Granite and Quartz Countertops, Fenced Yard, Screened-in Porch, Paver Driveway, and many other amenities*The welcoming Foyer opens to a spacious, well-appointed floor plan with hardwood floors throughout*Adjacent to the Entry Foyer is a full Guest Bedroom with built-in Murphy Bed and bookcases*Conveniently located is a Guest Bath with shower, single vanity with porcelain sink, quartz counter and Grohe faucets, and a linen closet*In addition, there is a separate Den/Office*n*The extended Living Room features a gas fireplace*The Living Room is great for entertaining and flows easily into the Dining Room, Kitchen, Screened Porch, and Outdoor Patio*Both the Living Room and the separate Dining Room are open to the Gourmet Kitchen*n*The Kitchen is a chef's dream with recessed lights, granite counters, a large granite composite sink, upgraded appliances, abundance of cabinets and counter space, and a pantry*n*The large extended Primary Bedroom Suite includes a tray ceiling, crown molding, and a comfortable sitting area, walk-in designer closet with shelving and organizers, and a luxury bathroom with large tub, double sink vanity with porcelain sinks, quartz counter tops with Grohe faucets, and a separate clear glass walk-in shower*n*From the Entry Foyer there is easy access to the Laundry Room, a coat closet, and the extended 2-car Garage*The Laundry Room has a washer dryer, utility sink, and overhead cabinets*The Garage features two separate overhead doors and a large storage room above with built-in-shelving, pull-down stair for access, and an electric lift for moving storage*n*The outside is a serene setting with fenced yard, extensive landscaping, paver patio, and access to the screened-in porch with sound speakers*n*Major updates in 2024 include new roof, gutter and downspouts, whole house surge protector, hot water heater, and garage doors (Please see listing attachment for complete list of Features & Updates)n*Regency is a great community with Clubhouse, activities, Golf, Tennis/Pickleball, and Indoor & Outdoor Pools. It is convenient to shopping, dining, and transportation*Move-in and start enjoying all that this great home and community have to offer!
Real Estate Professional In Your Area
Are you a Real Estate Agent?
Get Premium leads by becoming a UltraForeclosures.com preferred agent for listings in your area
Click here to view more details
Property Brokerage:
Real Property Management Pros
14095 Daves Store LANE
Gainesville
VA
20155
Copyright © 2024 Bright MLS. All rights reserved. All information provided by the listing agent/broker is deemed reliable but is not guaranteed and should be independently verified.

All information provided is deemed reliable, but is not guaranteed and should be independently verified.












































































