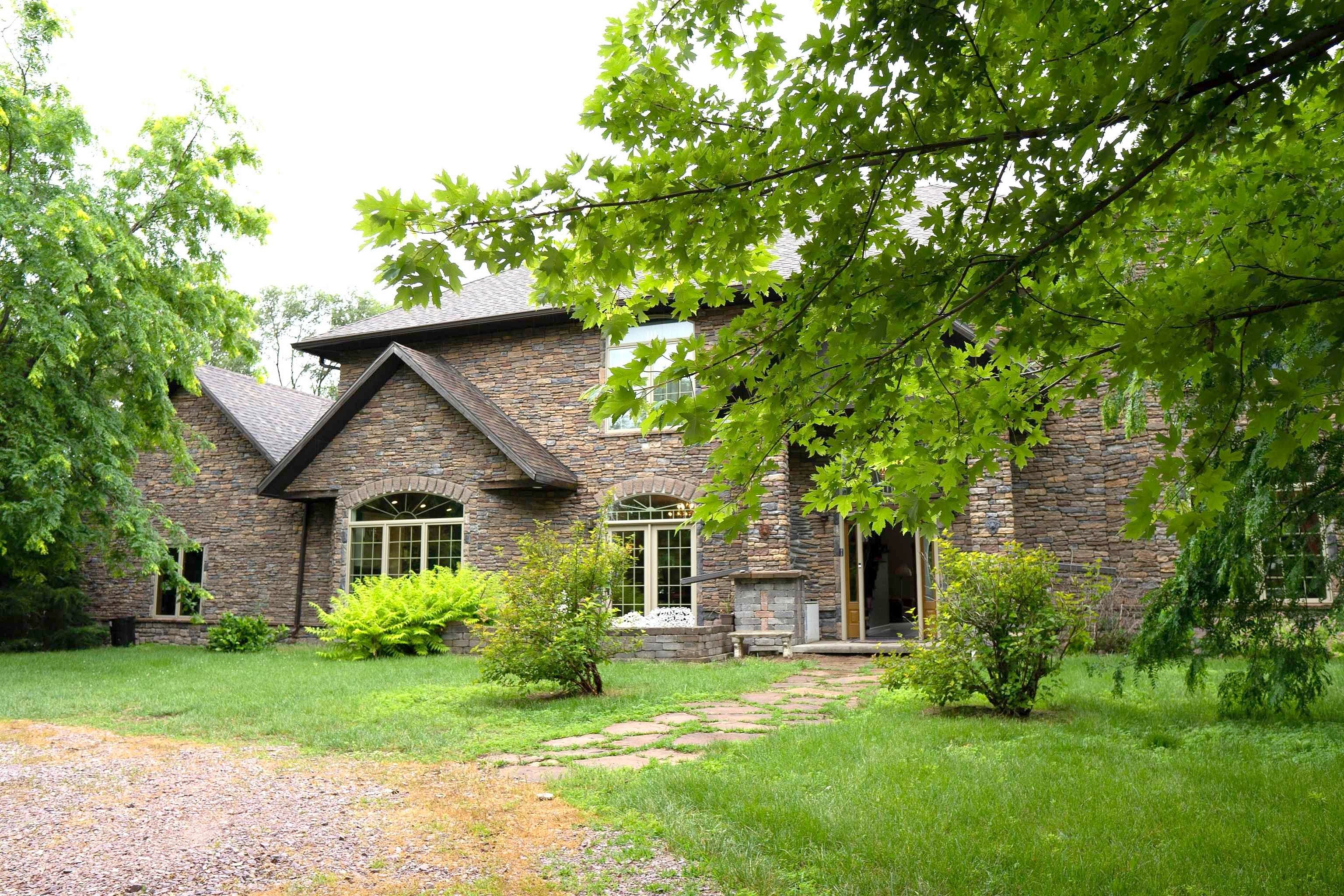-
1569 BENTON AVE SIOUX CITY, IA 51106
- Single Family Home / Resale (MLS)

Property Details for 1569 BENTON AVE, SIOUX CITY, IA 51106
Features
- Price/sqft: $174
- Lot Size: 510959
- Total Rooms: 11
- Room List: Bedroom 1, Bedroom 2, Bedroom 3, Bedroom 4, Bathroom 1, Bathroom 2, Bathroom 3, Bathroom 4, Bathroom 5, Kitchen, Laundry
- Stories: 200
- Roof Type: Asphalt
- Heating: Fireplace,Forced Air
- Construction Type: Frame
- Exterior Walls: Rock, Stone
Facts
- Year Built: 01/01/2012
- Property ID: 894601042
- MLS Number: 825343
- Parcel Number: 894631400010
- Property Type: Single Family Home
- County: WOODBURY
- Listing Status: Active
Sale Type
This is an MLS listing, meaning the property is represented by a real estate broker, who has contracted with the home owner to sell the home.
Description
This listing is NOT a foreclosure. This custom-built, two-story brick home is a true masterpiece, nestled among a plethora of trees on a sprawling 11.73-acre property. From the moment you step through the front door, you'll be captivated by the unique features and impeccable craftsmanship that define this residence. The grand two-story entry welcomes you with its expansive and inviting atmosphere. As you move beyond the living room, large windows frame breathtaking views of the serene forested backyard, creating a seamless connection with nature. One of the standout features of this home is the custom staircase, a testament to the owner's dedication to quality and detail. Each step, carefully transported from Washington State and perfectly fitted. The staircase is beautifully finished with a custom "one-piece" metal railing, adding a touch of modern elegance. The primary bedroom is your private oasis, featuring custom textured walls, a tray ceiling, a cozy fireplace, and doors that open to a spacious deck. This retreat also boasts two walk-in closets and an ensuite bathroom with a clawfoot tub and a walk-in tile shower. A unique single staircase provides access to a versatile second-floor room, perfect as an office or an oversized walk-in closet. The kitchen is nothing short of stunning, with a brick ceiling that adds rustic charm. The centerpiece of the kitchen is a backlit stained glass piece from Europe, creating a focal point that is both elegant and unique. Photos simply do not do it justice. The second floor offers two large bedrooms and a full bathroom, along with access to a second-story deck. The lower level features a massive 50' x 19' rec room, ideal for entertaining. This level also includes an ensuite bedroom and an additional non-conforming (no window) ensuite bedroom. This home is a must-see, offering a perfect blend of luxury, craftsmanship, and natural beauty. The birds, bunnies and deer show up often in the back as the sunsets. Schedule your private showing today..
Real Estate Professional In Your Area
Are you a Real Estate Agent?
Get Premium leads by becoming a UltraForeclosures.com preferred agent for listings in your area
Click here to view more details
Property Brokerage:
Stokes Realty, LLC
101 3rd St NE Suite 3
Orange City
IA
51041
Copyright © 2024 Northwest Iowa Regional Board of Realtors. All rights reserved. All information provided by the listing agent/broker is deemed reliable but is not guaranteed and should be independently verified.

All information provided is deemed reliable, but is not guaranteed and should be independently verified.






























































































