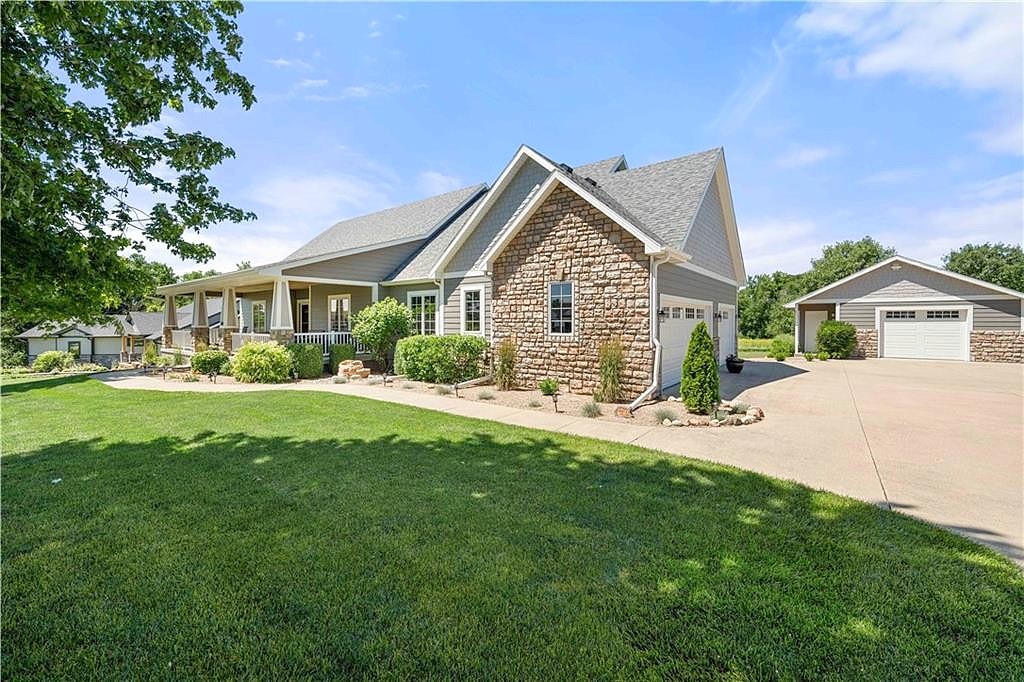-
1578 SE 78TH ST RUNNELLS, IA 50237
- Single Family Home / Resale (MLS)

Property Details for 1578 SE 78TH ST, RUNNELLS, IA 50237
Features
- Price/sqft: $334
- Lot Size: 0.94 acres
- Total Rooms: 8
- Room List: Bedroom 1, Bedroom 2, Bedroom 3, Bedroom 4, Basement, Bathroom 1, Bathroom 2, Bathroom 3
- Stories: 100
- Roof Type: GABLE
- Heating: Fireplace,Forced Air
- Construction Type: Frame
- Exterior Walls: Siding (Alum/Vinyl)
Facts
- Year Built: 01/01/2004
- Property ID: 895746044
- MLS Number: 698257
- Parcel Number: 220/00429-517-000
- Property Type: Single Family Home
- County: Polk
- Legal Description: LOT 17 COUNTRY HORIZON
- Listing Status: Active
Sale Type
This is an MLS listing, meaning the property is represented by a real estate broker, who has contracted with the home owner to sell the home.
Description
This listing is NOT a foreclosure. Come and see this beautifully landscaped home and acre lot in the Runnells Country Horizon development! This property is only 3 min from SEP High School, 10 min from Pleasant Hill/Altoona and 20 min from downtown! This custom-built home features wide oak trim and newly refinished oak hardwood floors not typically found in newer homes. The front door opens to a large family room w/custom fireplace & dining and kitchen area. Windows and sliding glass door accentuate the view. Composite floor covered deck w/hot tub overlooks the back yard! Well-appointed kitchen features an island & convenient pantry closet. Down the hallway there is a drop zone off the garage including a main floor laundry room w/laundry sink! Off the same hallway is a spacious primary bedroom with deck hot tub access, large walk-in closet and primary suite bathroom with double sinks and a custom tile shower. There are two more bedrooms and a full bath on this floor with one bedroom currently used as an office. The front stair leads down to a large 2nd family room with custom natural gas heater built-in, and bar which opens to a beautifully designed stone outdoor patio. One more bedroom, one non-conforming bedroom, a full bath, and a large storage room complete the lower level. But there is more! In addition to the well maintained 3-car garage, there is a detached one car+ additional garage and workshop ideal for hobbies and extra storage! So much more to see schedule your personal tour soon!
Real Estate Professional In Your Area
Are you a Real Estate Agent?
Get Premium leads by becoming a UltraForeclosures.com preferred agent for listings in your area
Click here to view more details
Property Brokerage:
Pennie Carroll & Assoc
3232 Hubbell Ave
Des Moines
IA
50317
Copyright © 2024 Des Moines Area Association of REALTORS®, Inc. All rights reserved. All information provided by the listing agent/broker is deemed reliable but is not guaranteed and should be independently verified.

All information provided is deemed reliable, but is not guaranteed and should be independently verified.










































































