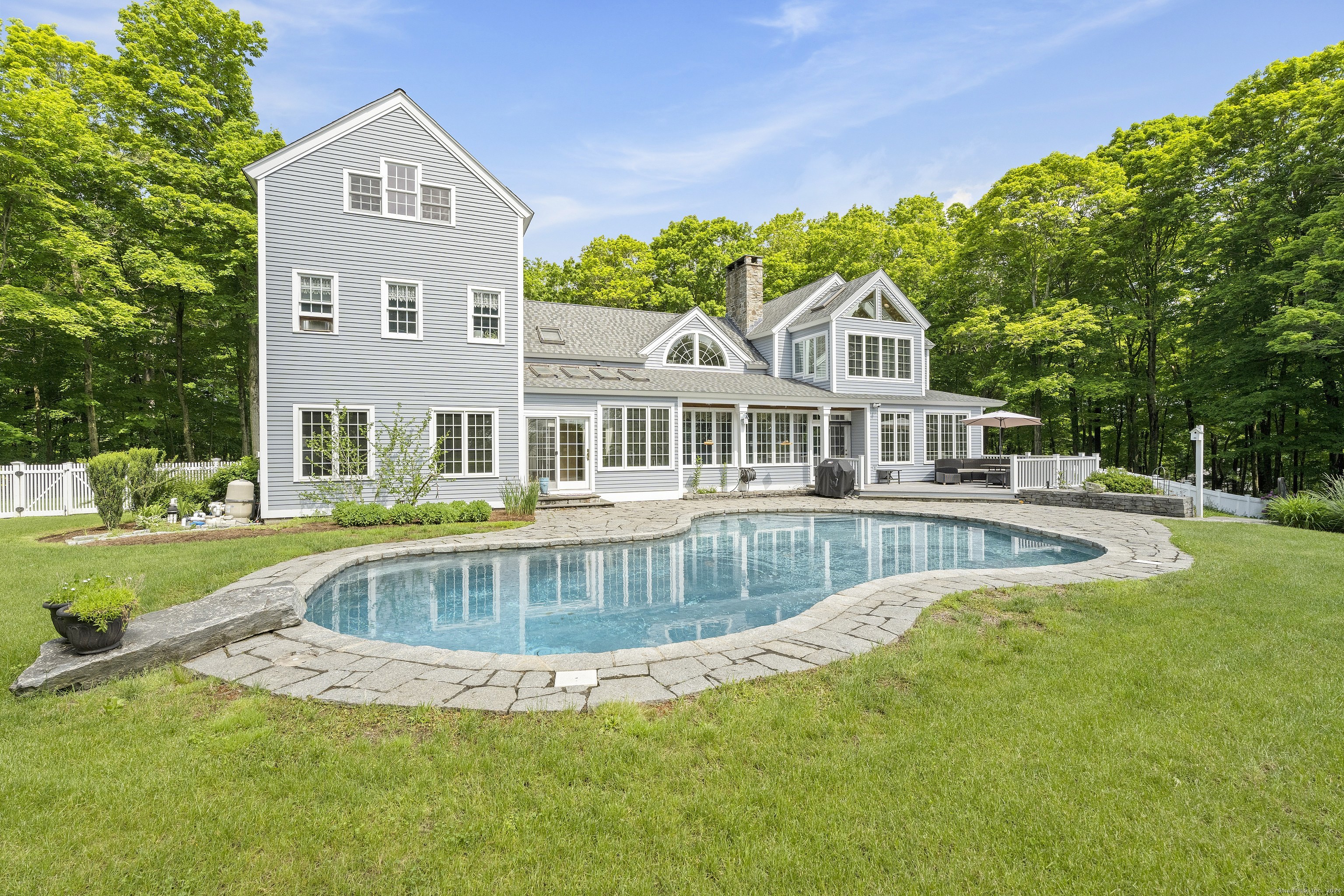-
16 WATERHOUSE LN CHESTER, CT 06412
- Single Family Home / Resale (MLS)

Property Details for 16 WATERHOUSE LN, CHESTER, CT 06412
Features
- Price/sqft: $299
- Lot Size: 121097.00 sq. ft.
- Total Units: 1
- Total Rooms: 11
- Room List: Bedroom 1, Bedroom 2, Bedroom 3, Bedroom 4, Basement, Bathroom 1, Bathroom 2, Bathroom 3, Bathroom 4, Bathroom 5, Laundry
- Stories: 200
- Roof Type: Shingle (Not Wood)
- Heating: Fireplace,Zoned
- Construction Type: Frame
- Exterior Walls: Wood Siding
Facts
- Year Built: 01/01/1988
- Property ID: 891464713
- MLS Number: 24019380
- Parcel Number: CHES M:9 B:67
- Property Type: Single Family Home
- County: MIDDLESEX
- Listing Status: Active
Sale Type
This is an MLS listing, meaning the property is represented by a real estate broker, who has contracted with the home owner to sell the home.
Description
This listing is NOT a foreclosure. Look no further than this finely appointed and meticulously crafted Chester Ct estate. Located high above the CT river with stunning seasonal views of the river and Gilette's castle. Pulling into the driveway you will see the oversized 3 car garage and professionally landscaped grounds. Blooming trees and gardens dot the landscape and as you step into the backyard your oasis comes to life. Enjoy swimming in your heated gunite saltwater pool in the fully fenced in yard providing plenty of privacy. Granite pavers surround the pool and then step up to your Brazilian nut wood deck, perfect for entertaining. Inside you are greeted by vaulted ceilings and an open living room with a stunning floor to ceiling stone fireplace, oak floors throughout and a wall of windows looking out to the backyard. The eat in kitchen is a chefs dream with a 6 burner Viking cooktop, double ovens, granite counters and plenty of cabinetry. The oak breakfast bar and window seat add to the warmth of this home. Three additional rooms on the main floor are currently used as a den, a home office and a family TV room. The wide solid oak curved staircase leads you to two bedrooms and two full baths, a laundry room and the hallway to the one-of-a-kind primary suite. Vaulted ceilings and magnificent windows adorn the space that has a fireplace, jacuzzi tub, walk in closet and dressing area. Step up into the bonus room surrounded in glass overlooking the CT river and pool.
Real Estate Professional In Your Area
Are you a Real Estate Agent?
Get Premium leads by becoming a UltraForeclosures.com preferred agent for listings in your area
Click here to view more details
Property Brokerage:
Page Taft~Christie's IRE
46 Crabapple Ln
Essex
CT
6426
Copyright © 2024 SmartMLS, Inc. All rights reserved. All information provided by the listing agent/broker is deemed reliable but is not guaranteed and should be independently verified.

All information provided is deemed reliable, but is not guaranteed and should be independently verified.




















































































