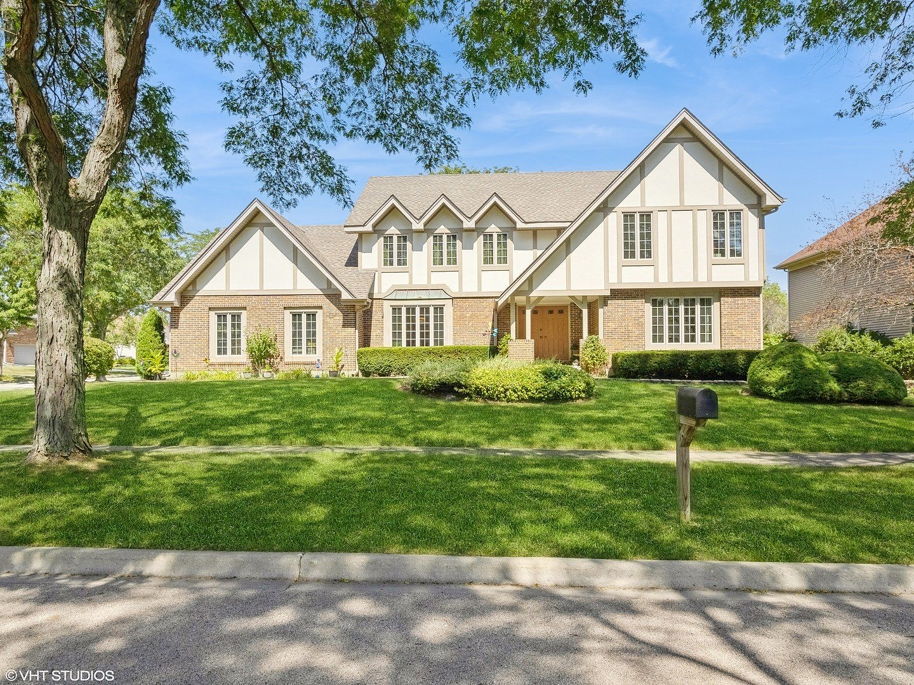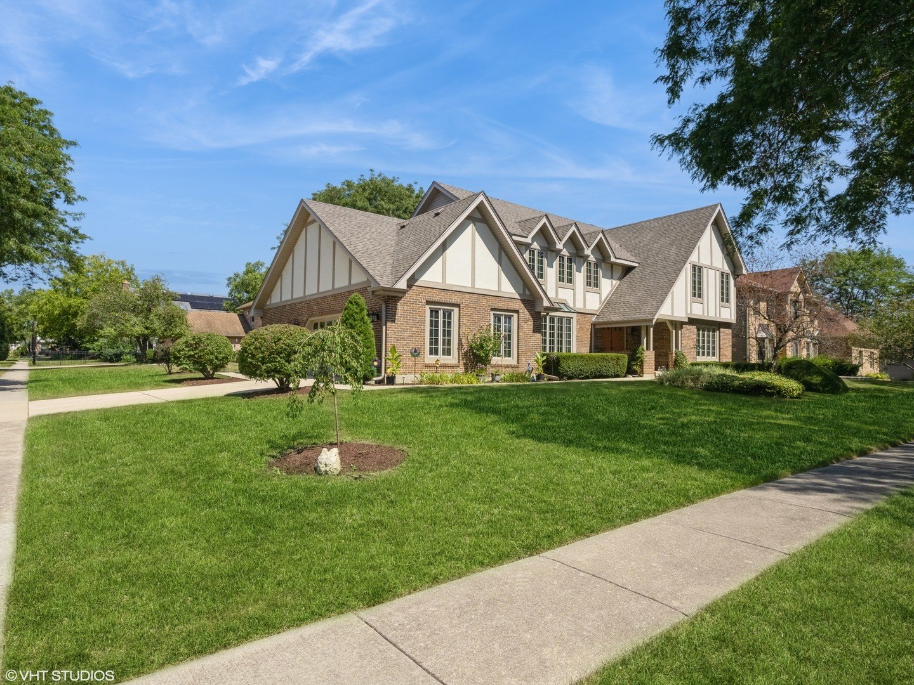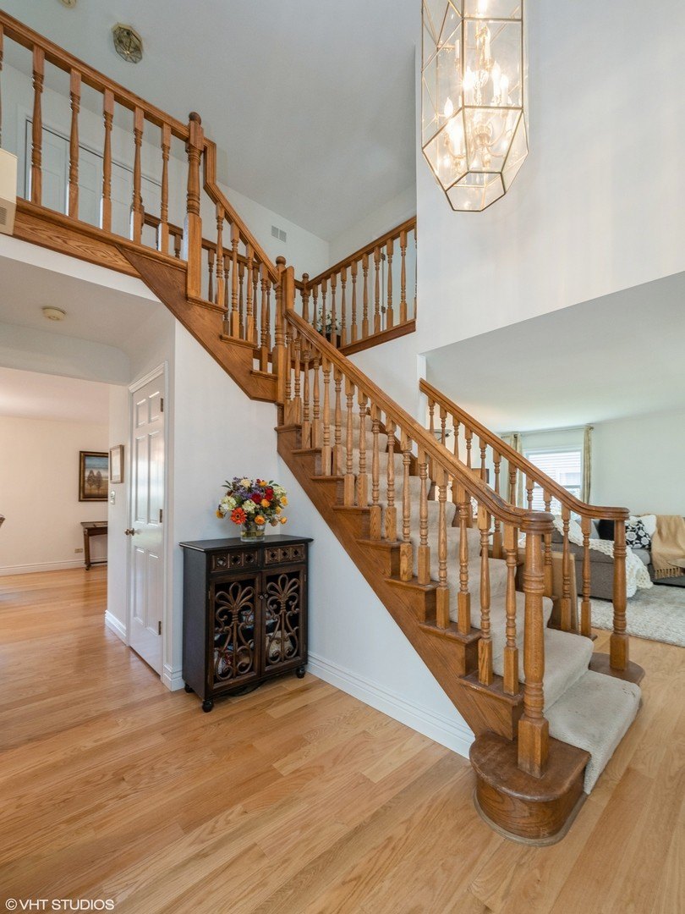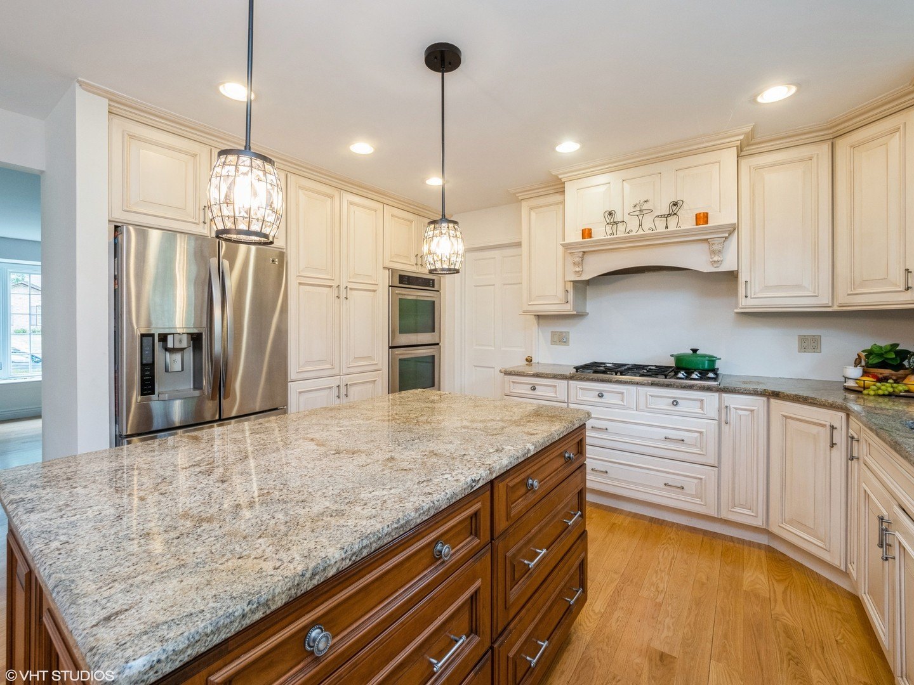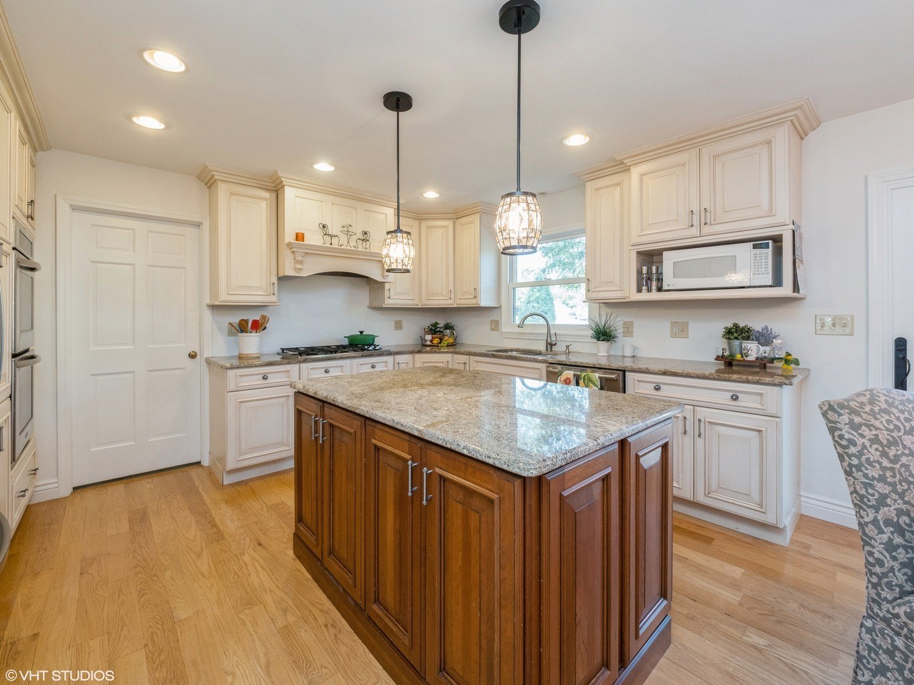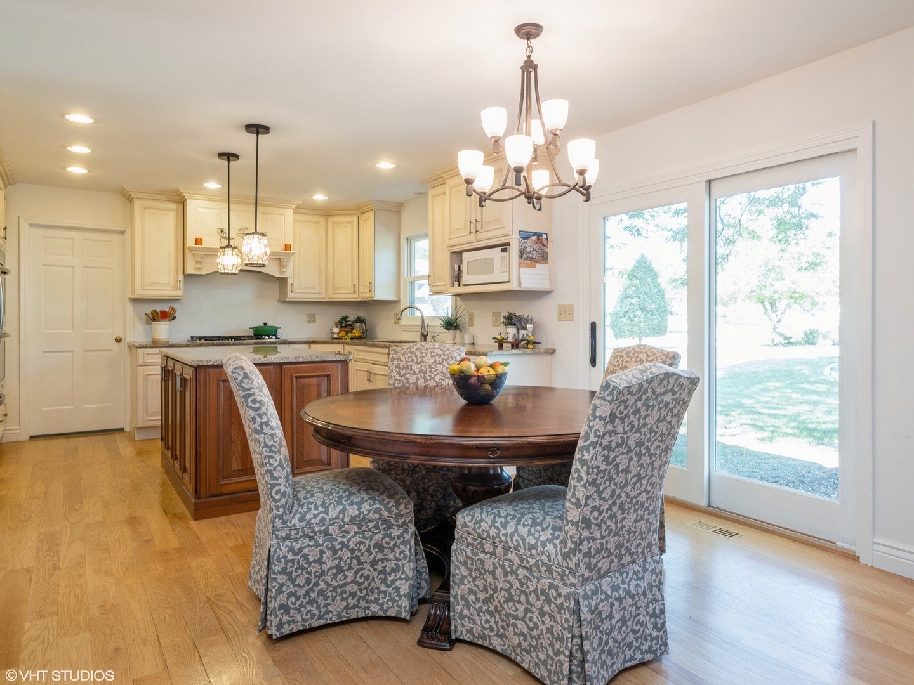-
1600 LABURNUM RD HOFFMAN ESTATES, IL 60192
- Single Family Home / Resale (MLS)

Property Details for 1600 LABURNUM RD, HOFFMAN ESTATES, IL 60192
Features
- Price/sqft: $226
- Lot Size: 10692 sq. ft.
- Total Units: 1
- Total Rooms: 7
- Room List: Bedroom 1, Bedroom 2, Bedroom 3, Bedroom 4, Bathroom 1, Bathroom 2, Bathroom 3
- Stories: 2
- Roof Type: Other
- Heating: Fireplace,Forced Air
- Construction Type: Frame
- Exterior Walls: Wood
Facts
- Year Built: 01/01/1988
- Property ID: 914936986
- MLS Number: 12146511
- Parcel Number: 02-30-113-011-0000
- Property Type: Single Family Home
- County: COOK
- Legal Description: (CHARLEMAGNE) (UNIT3) BEING SUB OF PT OF NW SEC 30-42-10
- Listing Status: Active
Sale Type
This is an MLS listing, meaning the property is represented by a real estate broker, who has contracted with the home owner to sell the home.
Description
This listing is NOT a foreclosure. Come home to this lovely Tudor located on a corner lot in the rarely-available Charlemagne subdivision! Even on this quiet street, you'll be minutes away from playgrounds, a splash pad, scenic ponds, walking/bike paths, tennis and basketball courts, restaurants, and more! This home is in district for incredible schools, including award-winning District 15 K-8 schools and top-ranked Fremd High School. On the first floor, you'll find an expansive open floor plan with numerous wood-framed Marvin windows and stately wood accents, featuring beautiful hardwood floors throughout. Bask in the natural light of the south-facing living room, or open the French doors to enjoy the classic comfort of the family room, with its wood-burning brick fireplace and built-in bookshelves. Feast your eyes on the lovingly renovated kitchen, complete with gorgeous custom cabinetry, a cherrywood island with plenty of storage, granite countertops, high-end stainless steel appliances, and a double oven. A large, light-filled breakfast area and a separate formal dining room offer plenty of space for entertaining. Climb the grand staircase to find four spacious bedrooms. Open a set of double doors to enter your primary suite, which features two walk-in closets and a full bathroom with a double vanity. The hallway bathroom also makes an impression with its custom granite-topped vanity and a cathedral ceiling with a skylight. Recent improvements include all-new vinyl siding, gutters, and downspouts in 2022, a new washer and dryer in 2019, a new water heater in 2019, and a new roof in 2016. The furnace secondary heat exchanger's 20-year warranty transfers to the new owner. And last but not least, a huge unfinished basement offers a blank slate for you to create whatever additional living spaces you desire. Don't miss this opportunity to live in a wonderful home with easy access to Palatine and Barrington Metra stations to Chicago, Harper College, expressways (Route 53 and I-90), Woodfield Mall, and O'Hare!
Real Estate Professional In Your Area
Are you a Real Estate Agent?
Get Premium leads by becoming a UltraForeclosures.com preferred agent for listings in your area
Click here to view more details
Property Brokerage:
Kale Realty
2447 N. Ashland Ave.
Chicago
IL
60614
Copyright © 2024 Midwest Real Estate Data, LLC. All rights reserved. All information provided by the listing agent/broker is deemed reliable but is not guaranteed and should be independently verified.

All information provided is deemed reliable, but is not guaranteed and should be independently verified.
You Might Also Like
Search Resale (MLS) Homes Near 1600 LABURNUM RD
Zip Code Resale (MLS) Home Search
City Resale (MLS) Home Search
- Barrington, IL
- Bartlett, IL
- Bloomingdale, IL
- Carol Stream, IL
- Carpentersville, IL
- Dundee, IL
- Elgin, IL
- Elk Grove Village, IL
- Fox River Grove, IL
- Hanover Park, IL
- Itasca, IL
- Medinah, IL
- Mount Prospect, IL
- Palatine, IL
- Rolling Meadows, IL
- Roselle, IL
- Schaumburg, IL
- South Elgin, IL
- Streamwood, IL
- Wayne, IL





