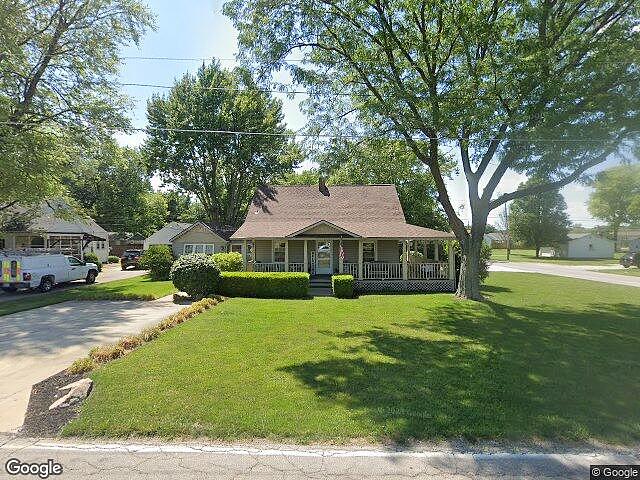-
1601 S ANDREWS RD YORKTOWN, IN 47396
- Single Family Home / Resale (MLS)

Property Details for 1601 S ANDREWS RD, YORKTOWN, IN 47396
Features
- Price/sqft: $108
- Lot Size: 8190 sq. ft.
- Total Rooms: 6
- Stories: 200
- Roof Type: Asphalt
- Heating: 3
- Construction Type: Wood
Facts
- Year Built: 01/01/1950
- Property ID: 894611038
- MLS Number: 202423517
- Parcel Number: 18-10-15-486-005.000-017
- Property Type: Single Family Home
- County: DELAWARE
- Legal Description: LUSK ACRES 0.0000ACRES STR: 152009 IN: 46 OUT:
Description
This is an MLS listing, meaning the property is represented by a real estate broker, who has contracted with the home owner to sell the home.
This listing is NOT a foreclosure. Do not miss this opportunity! Live in an amazing approx. 3,200 square foot home! Yorktown Schools! This 4-bedroom, 2- bath, comes with an extraordinary wrap around porch, a large, shaded back patio, and a detached home office/guest room (with an additional bath). Enjoy morning breakfast on the wrap around porch, and gatherings with friends and family on the large back patio. This corner lot has meticulous landscaping and a large yard, as well as two driveways. With a large two-car garage, abundant storage, craft room, living room, and family room, this home allows for a family to spread out and enjoy life! This home was originally built in 1950 (and includes many of the original details), with a large addition built in 1979. Only two owners have called this house a home, with the current owners having had it for the last 54 years. This home has been loved and taken care of over the years by the current owners and is ready for a new owner to make amazing memories. SPECIFICS: -Two-story home with basement, 500 square foot wrap around porch, located on an 8,190 square foot corner lot -Four bedrooms including a large master suite (12x22) -Two and a half bathrooms -Two-room home office-suite (12x20) with an additional bath, connected to main house by an enclosed breezeway (it can also be used as the fifth bedroom or guest bedroom) -Large living room with gas fire place (11-6x21) -Large family room (14x23) -Large craft room (14x23) -Kitchen/Dining room open concept
Real Estate Professional In Your Area
Are you a Real Estate Agent?
Get Premium leads by becoming a UltraForeclosures.com preferred agent for listings in your area
Click here to view more details

All information provided is deemed reliable, but is not guaranteed and should be independently verified.






