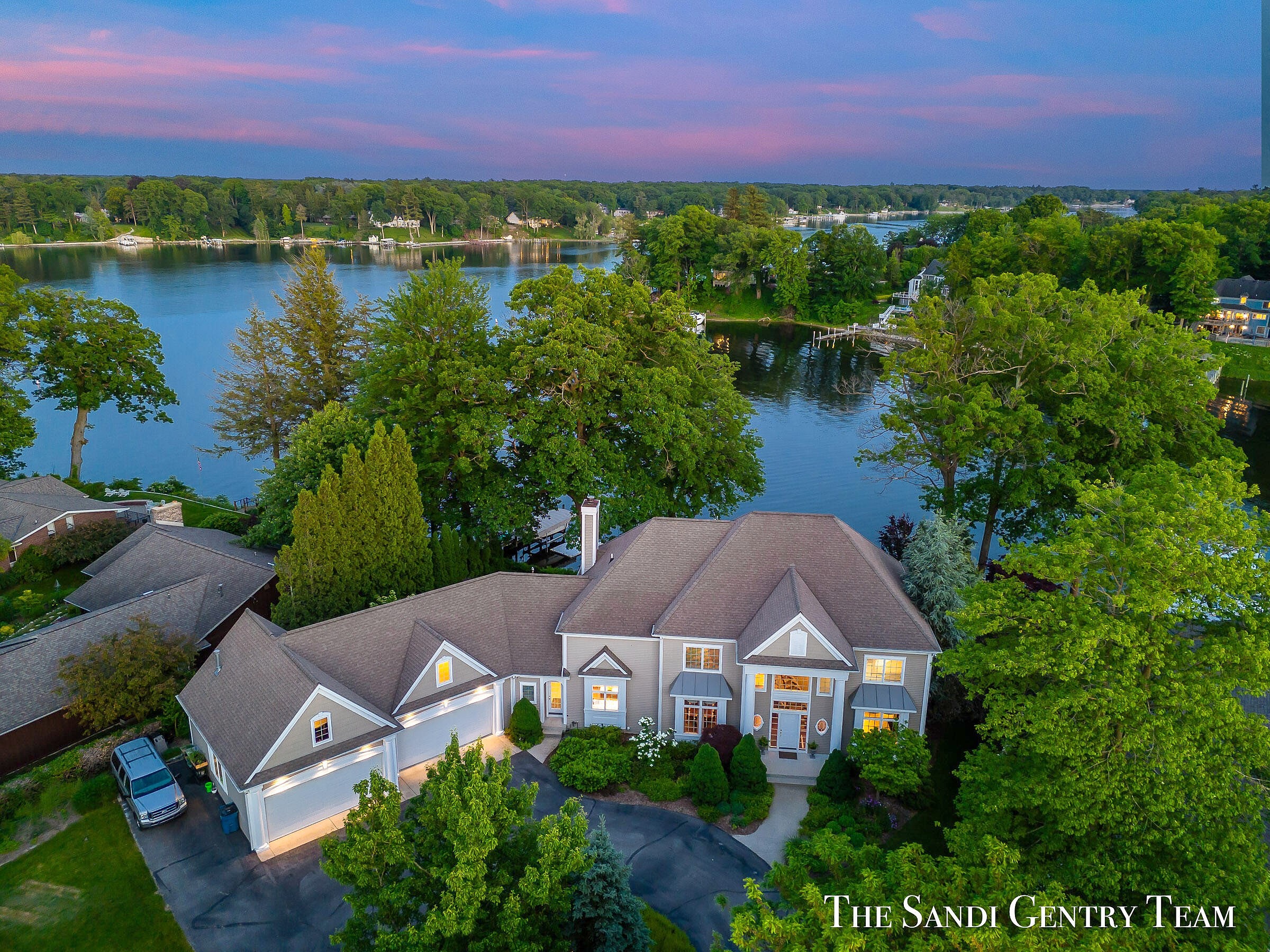-
16076 HIGHLAND DR SPRING LAKE, MI 49456
- Single Family Home / Resale (MLS)

Property Details for 16076 HIGHLAND DR, SPRING LAKE, MI 49456
Features
- Price/sqft: $370
- Lot Size: 48177 sq. ft.
- Total Rooms: 20
- Room List: Bedroom 4, Bedroom 5, Bedroom 1, Bedroom 2, Bedroom 3, Bathroom 1, Bathroom 2, Bathroom 3, Bathroom 4, Bathroom 5, Bonus Room, Den, Dining Room, Family Room, Game Room, Kitchen, Laundry, Living Room, Loft, Media Room
- Heating: Fireplace,Forced Air
Facts
- Year Built: 01/01/2000
- Property ID: 888215909
- MLS Number: 24028012
- Parcel Number: 70-03-03-230-016
- Property Type: Single Family Home
- County: OTTAWA
- Legal Description: LOT 1 EXC N 30 FT OF E 15 FT & PART OF LOT 2 COM 75 FT E OF NW COR OF LOT 2, TH S 3415 FT, S 09D27M38S E 90 FT M OR L TO
- Zoning: R-1
- Listing Status: Active
Sale Type
This is an MLS listing, meaning the property is represented by a real estate broker, who has contracted with the home owner to sell the home.
Description
This listing is NOT a foreclosure. Experience luxury lakeside living at its finest in this custom-built DeHaan home nestled on Spring Lake. Boasting 115 feet of prime waterfrontage, this remarkable residence offers unparalleled views and amenities. The grand foyer features mahogany wood floors with a winding staircase, setting the tone for the rest of the house. Expansive living room featuring soaring ceilings and a breathtaking wall of windows with panoramic views of the lake. A convenient wet bar seamlessly connects the living room to the family room, which leads to an expansive outdoor deck, perfect for entertaining. The gourmet kitchen showcases beautiful wood cabinetry, a butler's pantry leading to the formal dining room, and top-of-the-line appliances along with double dishwashers. The luxurious main level primary suite is complete with a private balcony offering access to the outdoor hot tub, and features a spa-like ensuite with jacuzzi tub, 3-sided gas fireplace, walk-in shower, and large walk-in closet. The adjacent office boasts a gas-log fireplace, wood paneling, and a discreet hidden door providing access to the primary bedroom. Upstairs, there are 4 additional bedrooms, 2 full baths, and extra flex space. The walkout lower level offers sliders leading to a patio, 2 bedrooms, 2 full baths, and a sprawling rec room complete with a billiard room and a theatre room. A pub-style kitchen with stainless steel appliances, granite countertops, and steel French doors leading to the wine cellar finishes the lower level. The house also has a whole-house generator. Outside, you'll find meticulously landscaped grounds complete with a custom round 2-level water fountain with a fire effect, and steps that lead to an expansive deck to enjoy panoramic views of Spring Lake. There is also a boat slip, boathouse and 100' dock with lift, providing the perfect waterfront lifestyle.
Real Estate Professional In Your Area
Are you a Real Estate Agent?
Get Premium leads by becoming a UltraForeclosures.com preferred agent for listings in your area
Click here to view more details
Property Brokerage:
RE/MAX Lakeshore
133 Washington Avenue
Grand Haven
MI
49417
Copyright © 2024 Michigan Regional Information Center, LLC. All rights reserved. All information provided by the listing agent/broker is deemed reliable but is not guaranteed and should be independently verified.

All information provided is deemed reliable, but is not guaranteed and should be independently verified.




































































































































































































































































