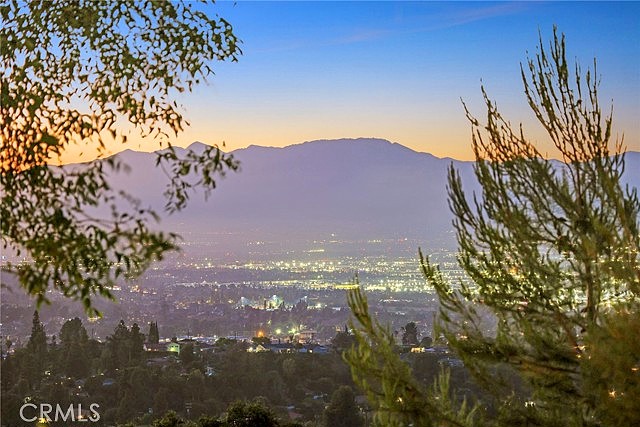-
16109 GLENCOVE DR HACIENDA HEIGHTS, CA 91745
- Mobile or Manufactured Home / Resale (MLS)

Property Details for 16109 GLENCOVE DR, HACIENDA HEIGHTS, CA 91745
Features
- Price/sqft: $416
- Lot Size: 0.1864 acres
- Total Units: 1
- Total Rooms: 12
- Room List: Bedroom 1, Bedroom 2, Bedroom 3, Bedroom 4, Bathroom 1, Bathroom 2, Bathroom 3, Bathroom 4, Family Room, Kitchen, Laundry, Living Room
- Heating: Central Furnace
- Construction Type: Wood
Facts
- Year Built: 01/01/1979
- Property ID: 894614498
- MLS Number: TR24128692
- Parcel Number: 8241-003-031
- Property Type: Mobile or Manufactured Home
- County: Los Angeles
- Legal Description: *TR=31111 LOT/SEC 24
- Zoning: LCRPD20000
- Listing Status: Active
Sale Type
This is an MLS listing, meaning the property is represented by a real estate broker, who has contracted with the home owner to sell the home.
Description
This listing is NOT a foreclosure. An exceedingly rare opportunity! This amazing view home boasts unmatched vistas from sunrise to sunset. You'll be captivated by the panoramic views of twinkling city lights, picturesque mountains, and golden sunsets. Perched on a hilltop in the exclusive, guard-gated High Tor community, this home offers serenity and security, surrounded by incredible bird's-eye views of the San Gabriel Valley. Newly remodeled and updated inside and out, features 3, 312 sq. ft. of living space on an 8, 121 sq. ft. lot. The ideal open-concept floor plan includes 4 sizable bedrooms plus a den and 3.5 baths, with 1 bedroom and 1.5 baths downstairs. Entering through the double-door entry, youll see dramatic soaring ceilings in the foyer and living room, accented by a brick fireplace. The formal dining room has built-in cabinets. The breakfast nook, adjacent to the completely remodeled kitchen, boasts granite countertops, stainless steel appliances, custom cabinets, and tile flooring. An expansive family room includes a separate conversation area with a cozy brick fireplace. There is one bedroom and one bath next to the indoor laundry and a guest powder room to complete the first floor. Upstairs, abundant natural light streams through the skylight in the cathedral ceiling above the staircase. There are 3 bedrooms, plus a den, and 2 bathrooms, including an oversized primary suite featuring cathedral ceilings, a large retreat/sitting area, a walk-in closet, double-sink vanity, and a substantial shower tub. Each bedroom has a sliding door to its own private balcony, offering the perfect spot to enjoy the ever-changing panoramic views from nearly every window and sliding door. Other highlights include a paid-off energy-efficient solar system, newly upgraded electrical panel, a newer HVAC system (replaced within 2-3 years), newer dual-pane windows and doors, new waterproof vinyl plank flooring, and new ceiling lights. The backyard features a spa with a gazebo, an expansive covered patio, and decking. Both the front and back yards are professionally landscaped with auto sprinkler systems. The community amenities include a pool and spa, a clubhouse, and tennis and basketball courts. Award-winning and top-ranked schools nearby. Centrally located to everything!
Real Estate Professional In Your Area
Are you a Real Estate Agent?
Get Premium leads by becoming a UltraForeclosures.com preferred agent for listings in your area
Click here to view more details
Property Brokerage:
Prudential California Realty
16404 Colima Rd.
Hacienda Heights
CA
91745
Copyright © 2024 California Regional Multiple Listing Service, Inc. All rights reserved. All information provided by the listing agent/broker is deemed reliable but is not guaranteed and should be independently verified.

All information provided is deemed reliable, but is not guaranteed and should be independently verified.












































































































































