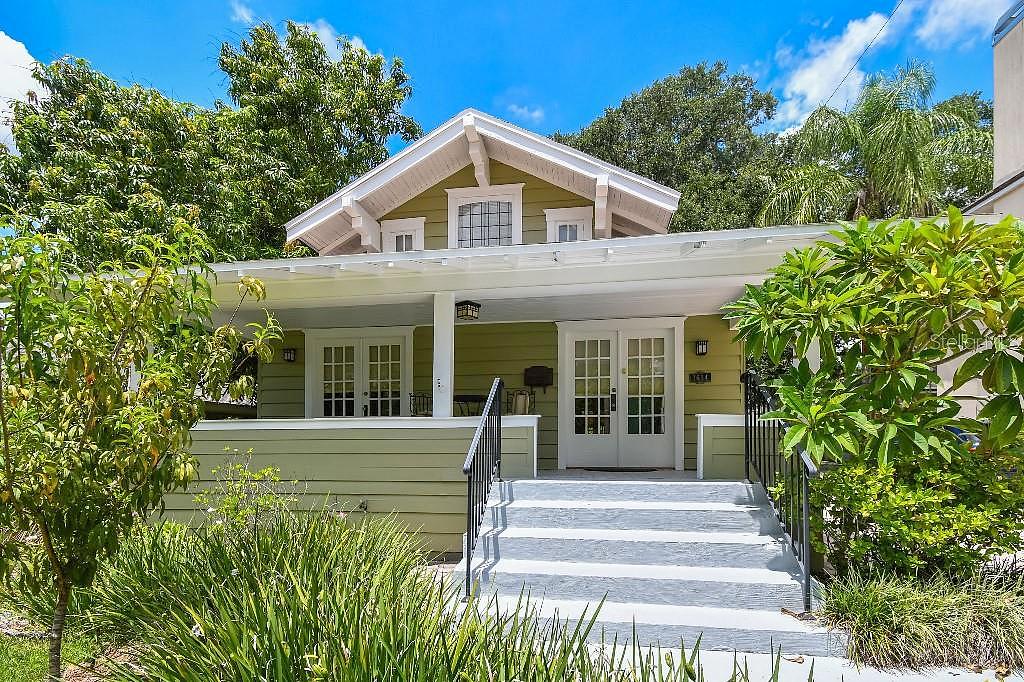-
1614 S SUMMERLIN AVE ORLANDO, FL 32806
- Single Family Home / Resale (MLS)

Property Details for 1614 S SUMMERLIN AVE, ORLANDO, FL 32806
Features
- Price/sqft: $352
- Lot Size: 0.15 acres
- Total Units: 1
- Total Rooms: 11
- Room List: Bedroom 1, Bedroom 2, Bedroom 3, Bathroom 1, Bathroom 2, Bonus Room, Dining Room, Kitchen, Living Room, Office, Workshop
- Stories: 200
- Roof Type: GABLE OR HIP
- Heating: Central Furnace
- Exterior Walls: Wood
Facts
- Year Built: 01/01/1927
- Property ID: 888218437
- MLS Number: T3531527
- Parcel Number: 01-23-29-4960-09-150
- Property Type: Single Family Home
- County: Orange
- Legal Description: LANCASTER HEIGHTS H/77 LOT 15 BLK I
- Zoning: R-1A/T
- Listing Status: Active
Sale Type
This is an MLS listing, meaning the property is represented by a real estate broker, who has contracted with the home owner to sell the home.
Description
This listing is NOT a foreclosure. Lovely 1927 Delaney Park home with tasteful 20-year old, architecturally-appropriate extension. Resort-style private back yard with pool, attached spa, large pavered space for family days in the pool, friends over for happy hour or a cookout, and entertaining. Includes raised bed borders and original garage converted to pool house with electric power, window a/c, french doors, insulation, and tile floor. Upstairs bedroom with double built-in dressers, two closets, en-suite spa-style bath (wood and tile, walk in shower, hidden linen closet), and small finished attic for storage or t.v. room. Loft office area on second floor with pool view. Downstairs pool-side bedroom with french doors. Smaller (original) third bedroom great for smaller child, second office, or guests. High-end solid wood kitchen cabinets with slate counter tops and lots of storage. Breakfast nook and kitchen desk area. Livingroom has built-in bookcases and cabinets. Wood and tile flooring throughout. Covered front porch up with ample space for seating, dining, and viewing the world. Long pavered driveway ample for up to four cars. Property sits on an incline and house is on a raised foundation (5 steps up to front porch) which is nice when the rains come down! Pool and spa were constructed 2015. Operation can be controlled on phone. Roof was replaced in fall 2022 and house and pool house were painted earlier in 2023. Although neighbor's driveway adjoins and has the same pavers, it is not a shared driveway. Short walk to Blankner elementary/middle (K-8) school and Boone high school. Local parks include Wadeview, Delaney (ball fields and tennis courts), and Lake Davis/Lake Cherokee.
Real Estate Professional In Your Area
Are you a Real Estate Agent?
Get Premium leads by becoming a UltraForeclosures.com preferred agent for listings in your area
Click here to view more details
Property Brokerage:
Flat Fee MLS Realty
10853 Boyette Road
Riverview
FL
33569
Copyright © 2024 Stellar MLS. All rights reserved. All information provided by the listing agent/broker is deemed reliable but is not guaranteed and should be independently verified.

All information provided is deemed reliable, but is not guaranteed and should be independently verified.










































































































