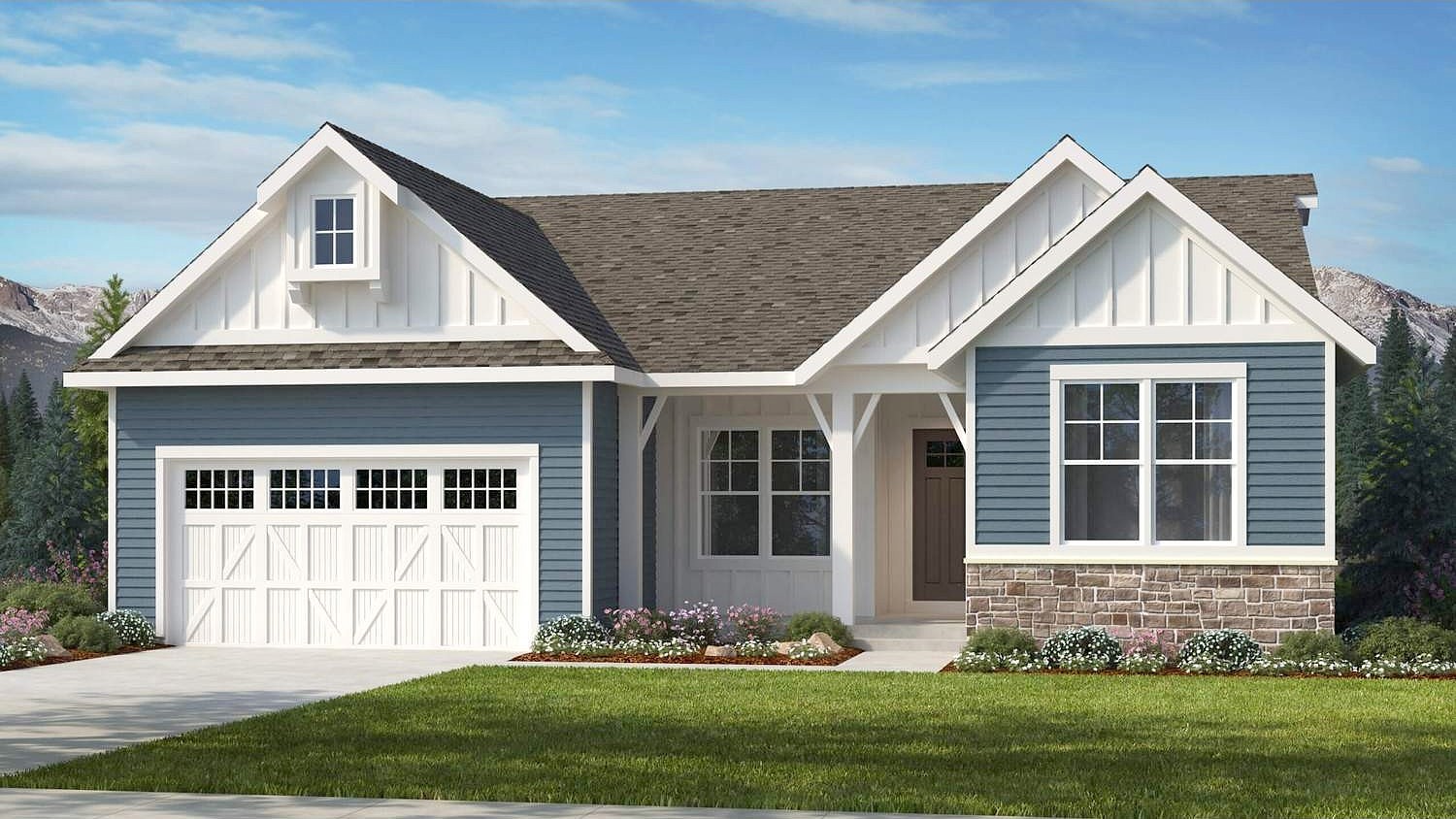-
16333 TALONS BLUFF LN MONUMENT, CO 80132
- Single Family Home / Resale (MLS)

Property Details for 16333 TALONS BLUFF LN, MONUMENT, CO 80132
Features
- Price/sqft: $230
- Lot Size: 6213
- Total Units: 1
- Total Rooms: 7
- Room List: Bedroom 1, Bedroom 2, Bedroom 3, Bedroom 4, Bathroom 1, Bathroom 2, Bathroom 3
- Stories: 100
Facts
- Year Built: 01/01/2023
- Property ID: 890378031
- MLS Number: 2555674
- Parcel Number: 61302-01-057
- Property Type: Single Family Home
- County: EL PASO
- Listing Status: Active
Sale Type
This is an MLS listing, meaning the property is represented by a real estate broker, who has contracted with the home owner to sell the home.
Description
This listing is NOT a foreclosure. The Villas Collection at Home Place Ranch feature preferred ranch style floor plans with open concept living areas and standard partially finished basement areas.. The Pinehurst floor plan is an open and inviting home with a lovely covered front porch and side load 2 car garage. This home features 2 bedrooms and 2 full bath areas. An open concept living area is the hallmark of the home which features a comfortable living room with electric fireplace, a kitchen with breakfast bar, and an adjoining eat-in kitchen area which flows onto the covered patio. There is ample storage space on the main level of the home with a butlers pantry, large designated storage space in the garage, pantry closet in kitchen, and owners entry from the garage with built-in bench. The main floor is home to a master suite featuring a walk-in closet and private bath with dual sinks and shower seat. Down the hall from the master is a secondary bedroom and full bath and laundry room with built-in cabinets. The basement has a standard partial finish with a large recreation room for additional living space. For homeowners looking for additional bedrooms, the basement has the option to be finished with another 2 bedrooms with walk-in closets and a full bath. The full finished basement will nearly double the size of the living area of this functional floor plan.
Real Estate Professional In Your Area
Are you a Real Estate Agent?
Get Premium leads by becoming a UltraForeclosures.com preferred agent for listings in your area
Click here to view more details
Copyright © 2024 DRB Group (BDX). All rights reserved. All information provided by the listing agent/broker is deemed reliable but is not guaranteed and should be independently verified.

All information provided is deemed reliable, but is not guaranteed and should be independently verified.
















































































































