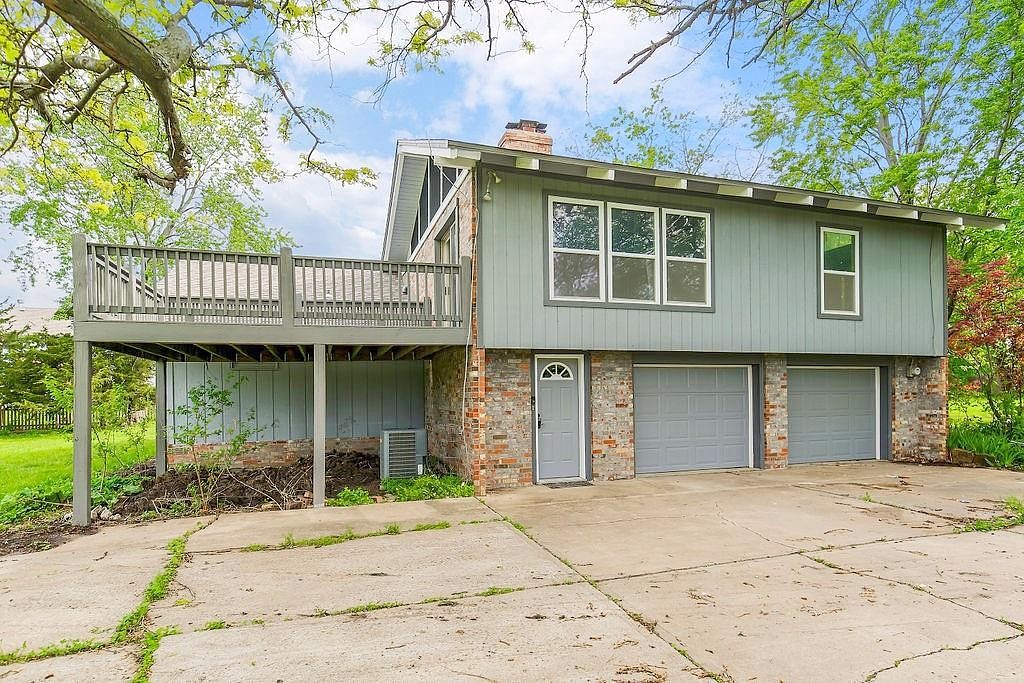-
16350 S RIDGEVIEW RD OLATHE, KS 66062
- Single Family Home / Resale (MLS)

Property Details for 16350 S RIDGEVIEW RD, OLATHE, KS 66062
Features
- Price/sqft: $262
- Lot Size: 40946.00 sq. ft.
- Total Units: 1
- Total Rooms: 12
- Room List: Bedroom 2, Bedroom 3, Basement, Bathroom 1, Bathroom 2, Bathroom 3, Dining Room, Family Room, Great Room, Kitchen, Laundry, Master Bedroom
- Stories: 100
- Roof Type: Composition Shingle
- Heating: Fireplace,Forced Air,Zoned
- Construction Type: Frame
- Exterior Walls: Combination
Facts
- Year Built: 01/01/1966
- Property ID: 895765127
- MLS Number: 2489032
- Parcel Number: 6F231413-4003
- Property Type: Single Family Home
- County: JOHNSON
- Listing Status: Active
Sale Type
This is an MLS listing, meaning the property is represented by a real estate broker, who has contracted with the home owner to sell the home.
Description
This listing is NOT a foreclosure. This Unique, multi level home has been updated & exudes Charm & Character! This is not your cookie cutter home! Located on almost an acre lot in the heart of Olathe! Don't miss the quaint water well on the left as you drive up! Enter the front door into a foyer that leads you up and open step staircase to the 2nd level with vaulted, impressive ceilings that are accentuated with wood plank & thick white beams. An abundance of light comes through the home with the large triangular windows! The kitchen features crisp white painted cabinets adorned with new hardware and lovely marbled granite counters and subway splash. NEW STAINLESS APPLIANCES and accent lighting over the eat up bartop. The great room features an architectural, 2 story, turned brick fireplace with built in shelving. A slider leads out to a newly stained deck that overlooks the back yard. Notice the character of the newly refinished pegged wood flooring throughout! The Master features the again impressive and open ceiling and large walk in closet. Main floor bath and laundry complete the master suite. Take a few steps down to a formal dining room with new crystal chandelier. Go straight down again into the family room with brick focal wall, vaulted ceiling and sliding glass door which leads to out to another newly stained side deck. Go another direction down from the dining room to the kids/guest section of the house. 2 bedrooms and a full bath round out that 1st level. NEW 30 YEAR ROOF with warranty! Lot feels even larger because of open field west of the home. 2 decks to relax and entertain on. n Virtual photos of the great room, dining room, family room, master bedroom and deck give you an idea of how charming and inviting this home is! Great location, close to shopping and highways. There is a city easement on the front portion of the property by the road. BONUS: Seller to install new HVAC with acceptable offer! Listing Agent is related to seller.
Real Estate Professional In Your Area
Are you a Real Estate Agent?
Get Premium leads by becoming a UltraForeclosures.com preferred agent for listings in your area
Click here to view more details
Property Brokerage:
Platinum Realty
9393 West 110th St Suite 170
Overland Park
KS
66210
Copyright © 2024 Heartland Multiple Listing Service. All rights reserved. All information provided by the listing agent/broker is deemed reliable but is not guaranteed and should be independently verified.

All information provided is deemed reliable, but is not guaranteed and should be independently verified.












































































