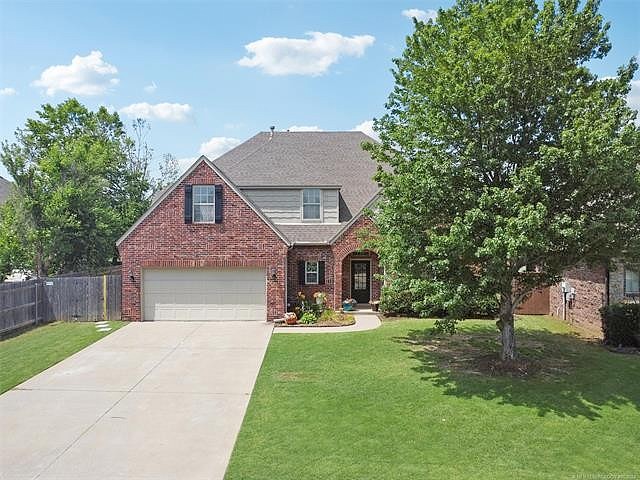-
16405 E 50TH ST TULSA, OK 74134
- Single Family Home / Resale (MLS)

Property Details for 16405 E 50TH ST, TULSA, OK 74134
Features
- Price/sqft: $122
- Lot Size: 9278 sq. ft.
- Total Rooms: 8
- Room List: Bedroom 1, Bedroom 2, Bedroom 3, Bedroom 4, Bathroom 1, Bathroom 2, Bathroom 3, Bathroom 4
- Stories: 100
- Roof Type: GABLE OR HIP
- Heating: Central Furnace,Fireplace
- Construction Type: Masonry
- Exterior Walls: Masonry
Facts
- Year Built: 01/01/2006
- Property ID: 888225941
- MLS Number: 2419539
- Parcel Number: 87720-94-26-47210
- Property Type: Single Family Home
- County: TULSA
- Legal Description: LT 28 BLK 7
- Zoning: RS3
- Listing Status: Active
Sale Type
This is an MLS listing, meaning the property is represented by a real estate broker, who has contracted with the home owner to sell the home.
Description
This listing is NOT a foreclosure. This may be the best deal on the market! Your chance to get an updated, spacious home in an awesome school district that features up to 6 bedroom spaces, game room and a theater room! Upon entering, greeted by an office with French doors and vaulted ceilings with a full bathroom off of it at the front of home - Could be a MIL suite too. A formal dining room open to the living area which has a wall of windows into backyard, fireplace and is open to kitchen. Timeless, stained wood cabinetry, granite countertops and bar seating plus a great breakfast nook, make this kitchen a wonderful place to gather. Stainless appliances, new dishwasher, great storage and lighting, wood floors plus lots of counter space and views into living room and formal dining. Downstairs primary suite with views into backyard plus en suite bathroom with dual sinks, separate shower plus a whirlpool tub, private toilet area and walk in closet. Upstairs is a large game room area plus a fully equipped theater room with recliners/projector equipment. Another bedroom has private full bathroom & walk in closet for an upstairs suite. Two more bedrooms and a pullman bathroom up, plus a bonus room off one of the upstairs bedrooms could be great for storage, hobby or exercise space. Could be a great sibling shared bedroom space. Carpets are professionally cleaned and stretched, new fans and updates to some lighting, new French drain on West side of property with rocks to prevent muddiness. Whole home was professionally painted on trim, walls/ceilings/doors all a light and modern color! All switch plates and outlets replaced and home is clean, updated and move in ready! Fully fenced yard with covered back patio. Three car garage (tandem) with side exit to west part of yard. Trinity Creek includes, pool, clubhouse, splashpad, park, pond, trails and maintained entrances! Broken Arrow school district and so close to schools! Located near shopping, dining, and more! Gorgeous home, must see!
Real Estate Professional In Your Area
Are you a Real Estate Agent?
Get Premium leads by becoming a UltraForeclosures.com preferred agent for listings in your area
Click here to view more details
Property Brokerage:
Keller Williams Realty Preferred
4745 E 91st Ste 100
Tulsa
OK
74137
Copyright © 2024 MLS Technology, Inc. All rights reserved. All information provided by the listing agent/broker is deemed reliable but is not guaranteed and should be independently verified.

All information provided is deemed reliable, but is not guaranteed and should be independently verified.






















































































































































































