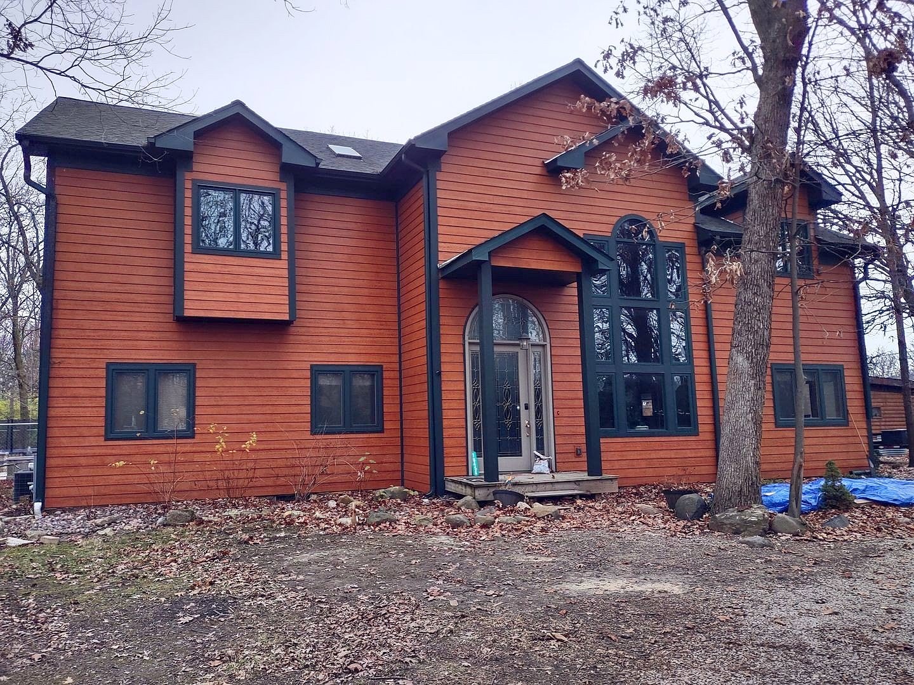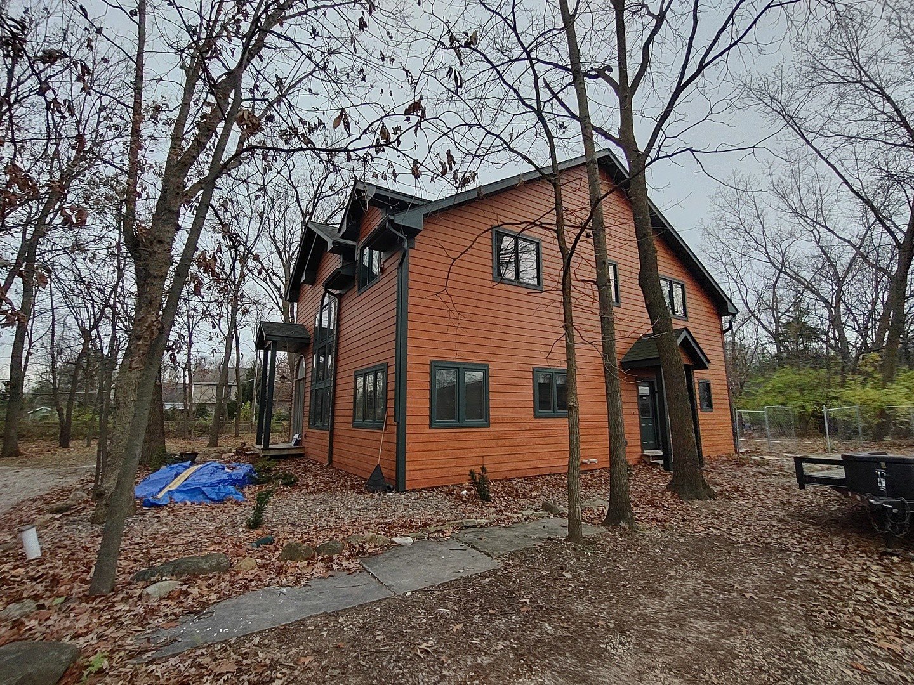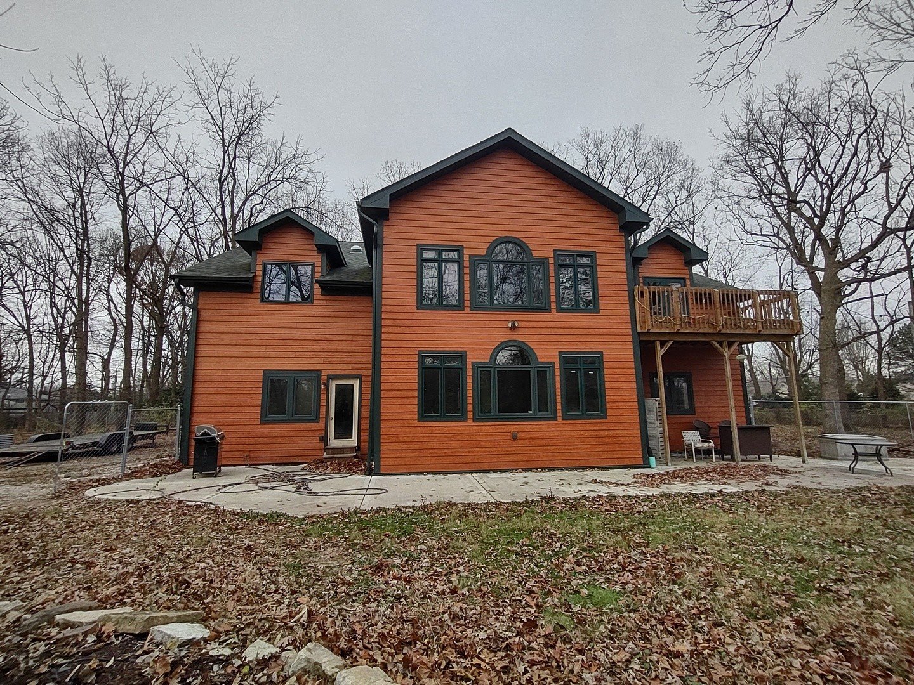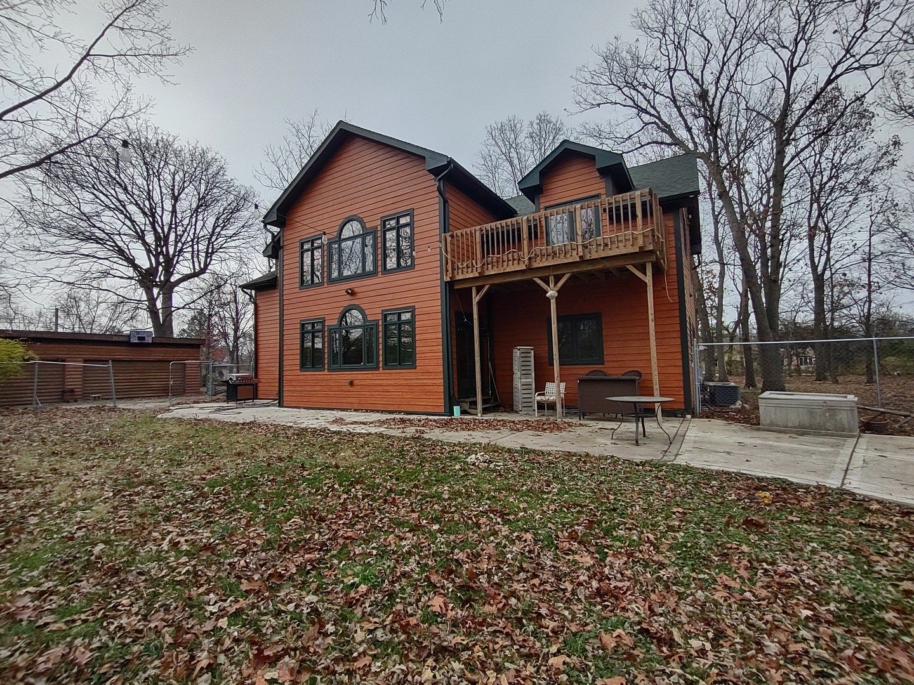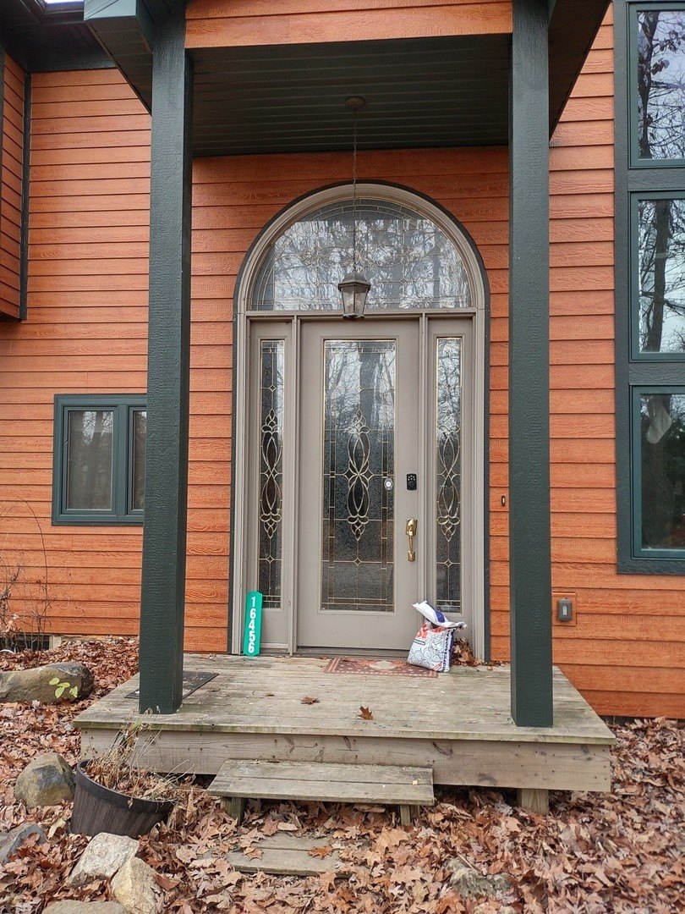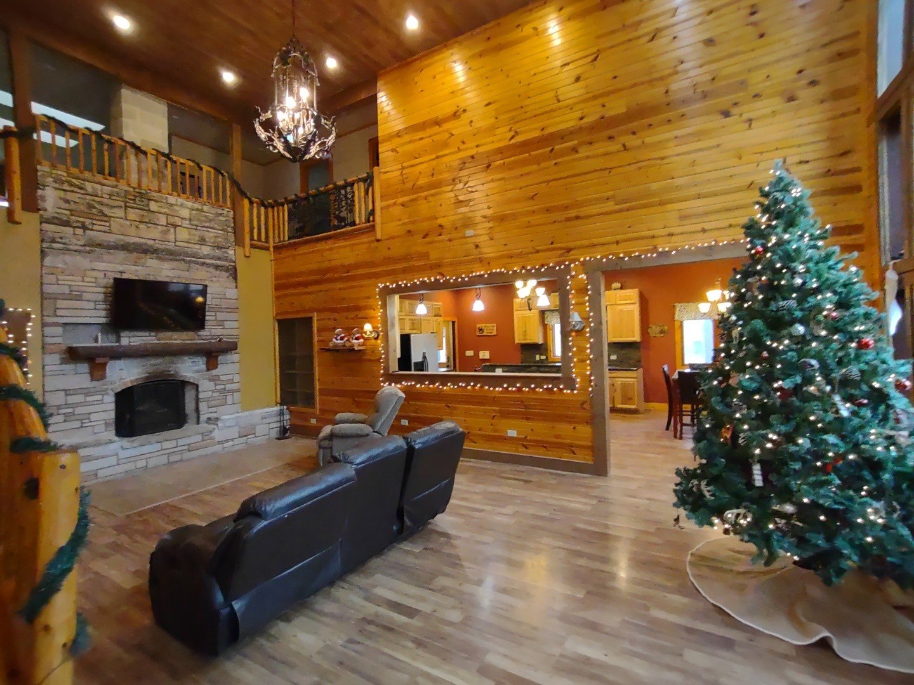-
16456 S LILY CACHE RD PLAINFIELD, IL 60586
- Single Family Home / Resale (MLS)

Property Details for 16456 S LILY CACHE RD, PLAINFIELD, IL 60586
Features
- Price/sqft: $189
- Lot Size: 163350 sq. ft.
- Total Rooms: 11
- Room List: Bedroom 1, Bedroom 2, Bedroom 3, Bedroom 4, Bedroom 5, Bathroom 1, Bathroom 2, Bathroom 3, Bathroom 4, Loft, Workshop
- Stories: 1
- Heating: Fireplace,Forced Air
Facts
- Year Built: 01/01/1956
- Property ID: 947927701
- MLS Number: 12218307
- Parcel Number: 06-03-22-400-016
- Property Type: Single Family Home
- County: WILL
- Legal Description: THE S1/2 OF LOT 9 IN THE SUB OF THE E1/2 OF THE SE1/4 OF SEC. 22, T36N-R9E, TOGETHER WITH . . . THE N 50 FT OF A LOT 14 IN TH
- Listing Status: Active
Sale Type
This is an MLS listing, meaning the property is represented by a real estate broker, who has contracted with the home owner to sell the home.
Description
This listing is NOT a foreclosure. Don't miss this rare find with too many features to list! A beautiful cabin-style home on a private 3.67 wooded acre lot zoned agricultural in unincorporated Plainfield Township just 2-3 minutes from the Rte 30/I55 Interchange. Close to shopping, schools, and access to major highways. No HOA nor Municipality with which to contend. Horses and livestock are allowed (prospective purchasers should verify legal levels of livestock with Will County). Updated in 2017 with a brand-new addition and second story, the home itself has elements of craftsman style combined with a homey cabin atmosphere yet features modern amenities. A grand entrance into the living room displays the focal point of the home with a wood-burning stone-effaced fireplace. An open concept pass-through to the kitchen makes this the perfect home for entertaining. Kitchen features granite countertops, island, a hammered bronze sink, pantry, and tablespace. 1st floor features a rec room, formal dining room with butler, 2 bedrooms, 2 full baths, and an additional room (see workroom) that can be repurposed to the new owner's needs. 2nd Floor features a very spacious loft area. Master suite has a decked-out master bath with heated floors and a dual vanity as well as a large walk-in closet, and a private balcony overlooking the back yard. A full bathroom services the 2 remaining well-sized second floor bedrooms. 2 HVAC systems. Full unfinished basement features a 2nd laundry hook-up. The 1100 Sq ft (approx) concrete patio with a firepit spans the entire back side of the house. 3 car garage has workshop area and can easily be made into a spacious 4 car garage. The house is set back from the street over 100 ft to allow for privacy, and the rear of the lot is wooded with some large limestone blocks and flagstone available for spring and summer landscaping improvement projects. An area of the back yard off the house is fenced. Schedule your showing before this one is gone!
Real Estate Professional In Your Area
Are you a Real Estate Agent?
Get Premium leads by becoming a UltraForeclosures.com preferred agent for listings in your area
Click here to view more details
Property Brokerage:
Able Realty Inc
4318 Bronk Corner
Plainfield
IL
60586
Copyright © 2024 Midwest Real Estate Data, LLC. All rights reserved. All information provided by the listing agent/broker is deemed reliable but is not guaranteed and should be independently verified.

All information provided is deemed reliable, but is not guaranteed and should be independently verified.





