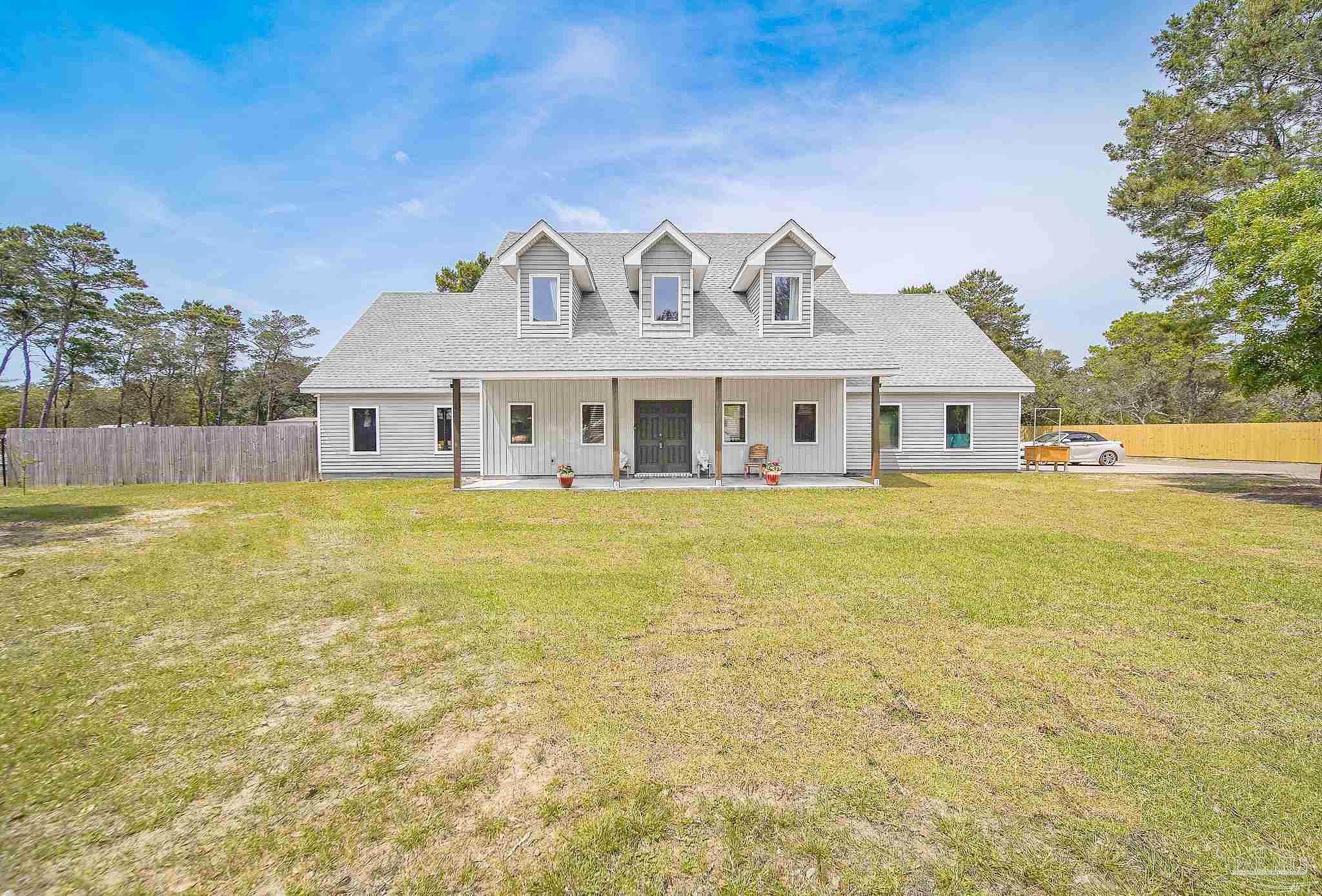-
1661 COMANCHE TRL GULF BREEZE, FL 32563
- Single Family Home / Resale (MLS)

Property Details for 1661 COMANCHE TRL, GULF BREEZE, FL 32563
Features
- Price/sqft: $274
- Lot Size: 1.41 acres
- Total Rooms: 8
- Room List: Bedroom 1, Bedroom 2, Bedroom 3, Bedroom 4, Bedroom 5, Bathroom 1, Bathroom 2, Bathroom 3
- Stories: 200
- Roof Type: GABLE OR HIP
- Heating: 4
- Construction Type: Steel
- Exterior Walls: Siding (Alum/Vinyl)
Facts
- Year Built: 01/01/2022
- Property ID: 874385929
- MLS Number: 641829
- Parcel Number: 27-2S-28-0000-03105-0000
- Property Type: Single Family Home
- County: Santa Rosa
- Legal Description: *DESCRIPTION UPDATE FOR 2022* COM AT SE CORN OF LOT 8 BLK 1 OF HICKORY SHORES SUB THN S00*00'00E 40 FT+/-TO SR/W OF HICKORY SHORES BLVD THN CONT 200.19 FT TO POB THN N85*38'50E 67.19 FT TO W R/W OF COMMANCHE DR THN S00*00'54E ON RD 310.08 FT TO C/L O
- Zoning: R1
- Listing Status: Active
Sale Type
This is an MLS listing, meaning the property is represented by a real estate broker, who has contracted with the home owner to sell the home.
Description
This listing is NOT a foreclosure. Modern oasis on nearly 1.5 acres in Gulf Breeze! This newly built home is nestled on a large lot in a prime location just minutes to shopping, highly rated schools, and the beach!! The entirety of this house is custom built including the solid, steel frame making it wind and fire proof. The main level offers a large foyer with an office and guest bedroom on either side, a guest bathroom, an open entertaining space, plus the immaculate primary suite. Each of the bedrooms on the first floor have individual split a/c units for custom temperature control, and the oversized garage is heated/cooled as well! An entertainer's dream awaits in the open living room, dining area, and kitchen. Durable LVP floors connect the spaces and numerous windows make it feel extra bright and airy. Just wait until you see the stunning kitchen... It's the perfect blend of function and style featuring contemporary, two-toned cabinets, high-end appliances, and gorgeous granite counters. Off on its own end of the home is the private primary suite. With space for a king bed set plus a sitting area, his and hers walk-in closets, and a jaw-dropping ensuite bath, it will be your personal sanctuary. Speaking of the ensuite, it has to be seen to be believed! Like stepping into a modern NYC spa, the high contrast black and white details are a feast for the eyes. It has two granite vanities that flank a free-standing tub, and a separate glass and tile shower with a rainshower head. Upstairs are three more guest bedrooms that share another amazing bathroom and their own laundry closet! Two of the rooms have charming dormer nooks and encircle a landing overlooking the foyer. The third room upstairs is the largest with its own private balcony that has a peek-a-boo view of the bay!! Out back is the expansive, fenced yard. With multiple gates and access points, it's a blank slate ready for your dream pool, detached workshop, or even a basketball court!
Real Estate Professional In Your Area
Are you a Real Estate Agent?
Get Premium leads by becoming a UltraForeclosures.com preferred agent for listings in your area
Click here to view more details
Property Brokerage:
Team Sandy Blanton Realty Inc
1225 West Gregory Street
Pensacola
FL
32502
Copyright © 2024 Pensacola Association of REALTORS. All rights reserved. All information provided by the listing agent/broker is deemed reliable but is not guaranteed and should be independently verified.

All information provided is deemed reliable, but is not guaranteed and should be independently verified.










































































































