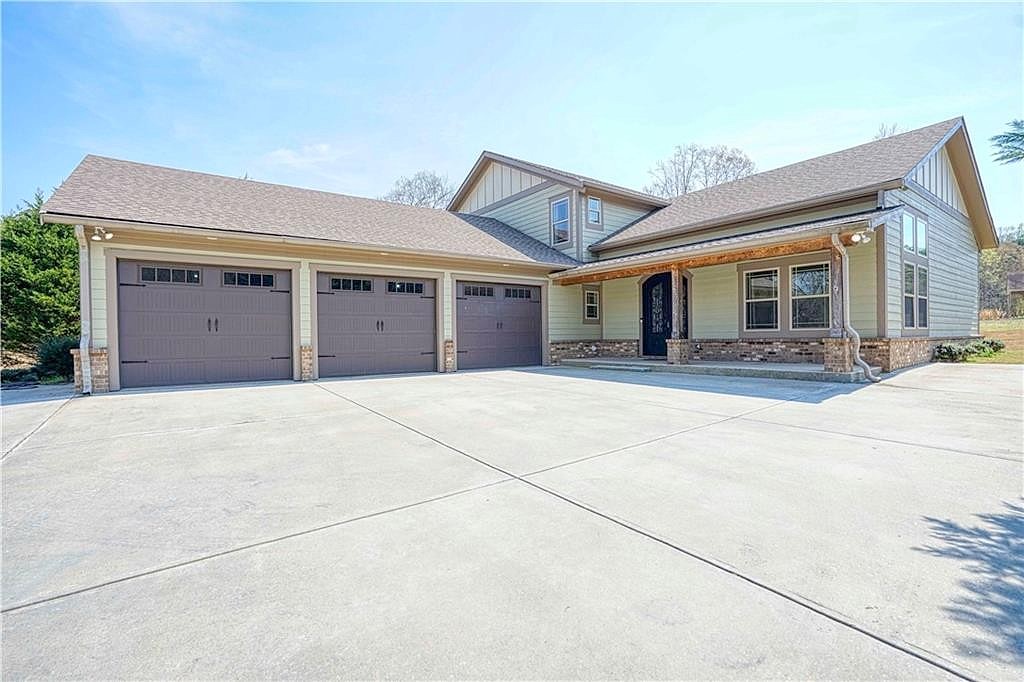-
1675 WHITLEY RD DACULA, GA 30019
- Single Family Home / Resale (MLS)

Property Details for 1675 WHITLEY RD, DACULA, GA 30019
Features
- Price/sqft: $211
- Lot Size: 47916 sq. ft.
- Total Units: 1
- Total Rooms: 10
- Room List: Bedroom 1, Bedroom 2, Bedroom 3, Bedroom 4, Bedroom 5, Bathroom 1, Bathroom 2, Bathroom 3, Bathroom 4, Bathroom 5
- Stories: 150
- Roof Type: GABLE OR HIP
- Heating: Central Furnace,Fireplace
- Construction Type: Wood
- Exterior Walls: Wood Siding
Facts
- Year Built: 01/01/2020
- Property ID: 837520066
- MLS Number: 7357165
- Parcel Number: 5-341 -036
- Property Type: Single Family Home
- County: GWINNETT
- Legal Description: WHITLEY ROAD
- Zoning: RA200-AGRI
- Listing Status: Active
Pre-Foreclosure Info
- Recording Date: 02/12/2008
- Recording Year: 2008
Sale Type
This is an MLS listing, meaning the property is represented by a real estate broker, who has contracted with the home owner to sell the home.
Description
This listing is NOT a foreclosure. Looking for BETTER than NEW construction with ALL the upgrades, no HOA, over an acre of land, and your own peace of happiness? Look no further and Welcome Home! As the beautiful foyer welcomes you and your family in, prepare to be mesmerized right away by every detail of the great room. All the bedrooms in the home offer walk-in closets and plenty of space. Your front entry welcomes you with black iron doors, oversized kitchen island (5'X10'), farmers sink and beautiful new LVP flooring will steal the show in the main level great room, while the eat-in kitchen flows seamlessly in a spacious open concept space. You will feel right at home while entertaining guests or preparing dinner with features such as: grey custom cabinetry, black stainless steel appliances with a pot filler and custom back splash, granite countertops, a generous kitchen island w/seating and pendant lights, walk-in pantry, 12' high ceilings. The owner's suite is inviting with a soaking tub, tile bath, double vanity tray ceiling and plenty of cabinets for storage. The stairs are 4' wide leading to a Den area and 3 additional bedrooms and 2 bathrooms. This beautiful home features granite counter-tops in the kitchen, bathrooms and laundry room, whole house foam insulation, all tiled showers, and 2 HVAC units. There's also plenty of space for all the toys in the 3 car garage (32'X40') 10' insulated garage doors with a partial kitchen area. The property has both county water and access to well water along with a generator connection and attic storage space (10'X40').
Real Estate Professional In Your Area
Are you a Real Estate Agent?
Get Premium leads by becoming a UltraForeclosures.com preferred agent for listings in your area
Click here to view more details
Property Brokerage:
Better Homes and Gardens Real Estate Metro Brokers
5775-D Glenridge Drive Second Floor
Atlanta
GA
30328
Copyright © 2024 First Multiple Listing Service, Inc. All rights reserved. All information provided by the listing agent/broker is deemed reliable but is not guaranteed and should be independently verified.

All information provided is deemed reliable, but is not guaranteed and should be independently verified.
















































































































































































































