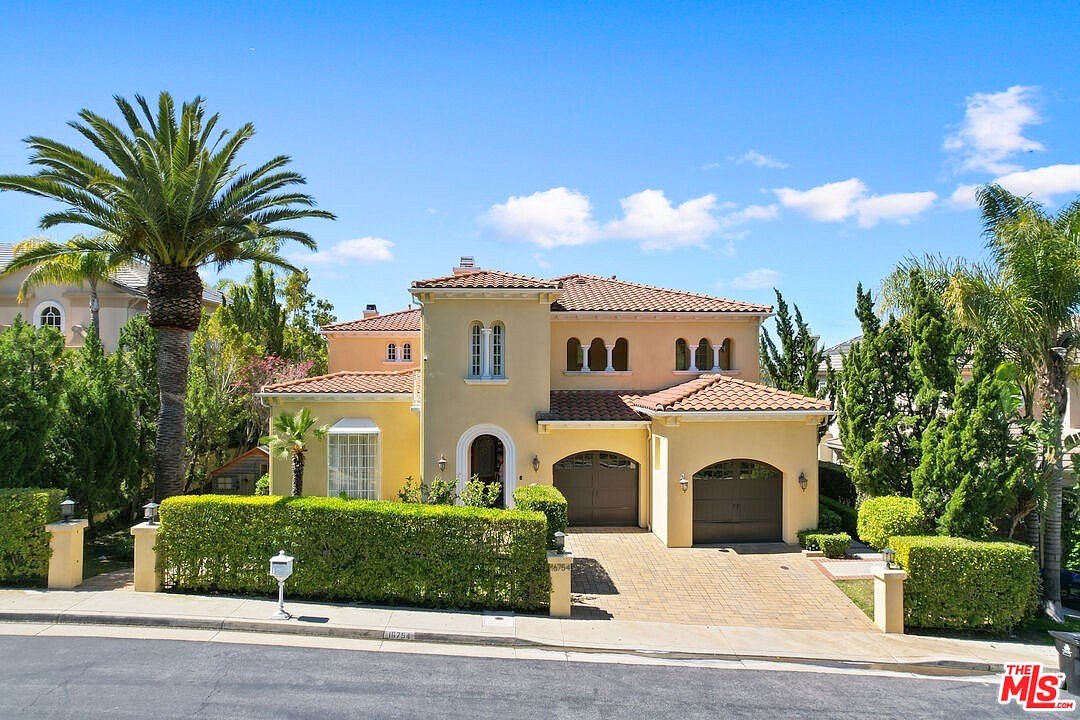-
16754 VIA LA COSTA PACIFIC PALISADES, CA 90272
- Single Family Home / Resale (MLS)

Property Details for 16754 VIA LA COSTA, PACIFIC PALISADES, CA 90272
Features
- Price/sqft: $656
- Lot Size: 13645 sq. ft.
- Total Units: 1
- Total Rooms: 11
- Room List: Bedroom 1, Bedroom 2, Bedroom 3, Bedroom 4, Bedroom 5, Bathroom 1, Bathroom 2, Bathroom 3, Bathroom 4, Bathroom 5, Family Room
- Heating: Central Furnace
- Construction Type: Wood
Facts
- Year Built: 01/01/1998
- Property ID: 903541802
- MLS Number: 24-417833
- Parcel Number: 4431-039-022
- Property Type: Single Family Home
- County: LOS ANGELES
- Legal Description: TR=32184A LOT 70
- Zoning: LARE15
- Listing Status: Active
Sale Type
This is an MLS listing, meaning the property is represented by a real estate broker, who has contracted with the home owner to sell the home.
Description
This listing is NOT a foreclosure. This exquisite home is located in the exclusive, guard-gated community THE ENCLAVE. As you enter, you're welcomed into a grand entryway with a 2-story foyer that overlooks the inviting living room with a grand fireplace. The generous open floor plan with high ceilings throughout, is bathed in natural light all day, and offers over 6000 sq. ft. of interior living space spanning two levels with 5 bedrooms and 5.5 baths. The open chef's gourmet kitchen with granite counters and top of the line stainless steel appliances - Wolf range and double ovens and Sub Zero refrigerator and includes a huge kitchen island seating 4+, a large walk-in pantry and has easy flow to a breakfast area, and the spacious family room with a fireplace. The home effortlessly accommodates intimate moments and grand gatherings. The primary bedroom retreat encapsulates the luxury of a spa with the magnificent bathroom with dual vanities, a huge shower, deep soaking tub , 2 well appointed walk-in closets and an adjoining sitting room/office with a fireplace. The additional 3 upstairs bedrooms are ensuite as is the one bedroom on the first floor level. 3 car garage parking. The spacious private garden includes an inviting pool, spa, and al fresco dining area with a barbecue. As an added feature of this home, you have access to The Summit Club, with its pools, fitness center, clubhouse, and tennis courts. Enter a world of tranquility . Welcome home!
Real Estate Professional In Your Area
Are you a Real Estate Agent?
Get Premium leads by becoming a UltraForeclosures.com preferred agent for listings in your area
Click here to view more details
Property Brokerage:
Rodeo Realty
202 N. Canon Dr.
Beverly Hills
CA
90210
Copyright © 2024 TheMLSCLAW. All rights reserved. All information provided by the listing agent/broker is deemed reliable but is not guaranteed and should be independently verified.

All information provided is deemed reliable, but is not guaranteed and should be independently verified.
You Might Also Like
Search Resale (MLS) Homes Near 16754 VIA LA COSTA
Zip Code Resale (MLS) Home Search
City Resale (MLS) Home Search
- Beverly Hills, CA
- Calabasas, CA
- Canoga Park, CA
- Culver City, CA
- El Segundo, CA
- Encino, CA
- Marina Del Rey, CA
- Playa Del Rey, CA
- Reseda, CA
- Santa Monica, CA
- Sherman Oaks, CA
- Studio City, CA
- Tarzana, CA
- Topanga, CA
- Valley Village, CA
- Van Nuys, CA
- Venice, CA
- West Hills, CA
- Winnetka, CA
- Woodland Hills, CA


















































































