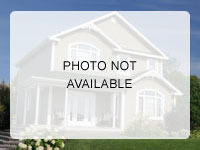-
1681 LOCH NESS DR FALLBROOK, CA 92028
- Single Family Home / Resale (MLS)

Property Details for 1681 LOCH NESS DR, FALLBROOK, CA 92028
Features
- Price/sqft: $359
- Lot Size: 0.62 acres
- Total Units: 1
Facts
- Year Built: 01/01/2006
- Property ID: 891485526
- MLS Number: NDP2405025
- Parcel Number: 106-580-25-00
- Property Type: Single Family Home
- County: San Diego
Description
This is an MLS listing, meaning the property is represented by a real estate broker, who has contracted with the home owner to sell the home.
This listing is NOT a foreclosure. Stately Peppertree Park home welcomes you to the most peaceful location in this beautiful neighborhood. The inviting entryway with soaring 20ft. ceiling opens to the formal living room - designed around the homes first fireplace - and formal dining room (new French doors open to the backyard). The great room is truly the heart of this home featuring a kitchen with acres of granite countertop space including the expansive 4 X 8 island. The family room is equipped with the homes second fireplace and built-in entertainment cabinet. Upstairs, bask in the luxurious, oversized primary suite. The large bathroom features neutral (its off-white) slate tile flooring, double sink vanity topped with granite slab counter, new modern, black-framed mirrors, hardware and lighting fixtures, and a deep soaking tub. You will be wowed with the step-in shower of your dreams with floor to ceiling tiles, double rain-type shower heads, and stainless-steel fixtures. You may never want to leave. Through the bath, find the spacious walk-in primary closet, which includes shelving and drawers, providing plenty of room for any wardrobe. The downstairs secondary suite is perfect as an office, guest room or gym. Light pours in from two directions and features mirrored closet doors. The ensuite has updated hardware and lighting (as do all the bathrooms), and a door leading to the backyard - perfect for easy bathroom access when entertaining outdoors. Step out to a shaded lanai to protect you from the sun while you enjoy the Fallbrook breeze during your afternoon meals. Lush mature landscaping and two raised gardens irrigated with a drip system help to reduce watering costs. A firepit is located in the corner of the backyard (which has plenty of room to add a pool). The function and finishes throughout this home will WOW you; chefs kitchen complete with top end appliances and continent, huge upstairs primary suite with view balcony, downstairs junior suite, gorgeous flooring, plantation shutters throughout, three fireplaces, and a spacious 3 car garage. You will be amazed to see this home in person. Enjoy this wonderful neighborhood from the moment you drive through the front gate and the canopy of trees that welcome you home; take a walk with friendly neighbors on the walking trails throughout the 6-acre park; take your kids to the basketball court or the playground; or meet friends at the local tennis club for tennis or pickleball. Home also includes fully paid solar array, two high-efficiency AC units, hardwood flooring downstairs, luxury vinyl plank flooring upstairs. This is a home that has been filled with love from the day it was built and a family that hopes it will be filled with the love of new owners.
Real Estate Professional In Your Area
Are you a Real Estate Agent?
Get Premium leads by becoming a UltraForeclosures.com preferred agent for listings in your area

All information provided is deemed reliable, but is not guaranteed and should be independently verified.





