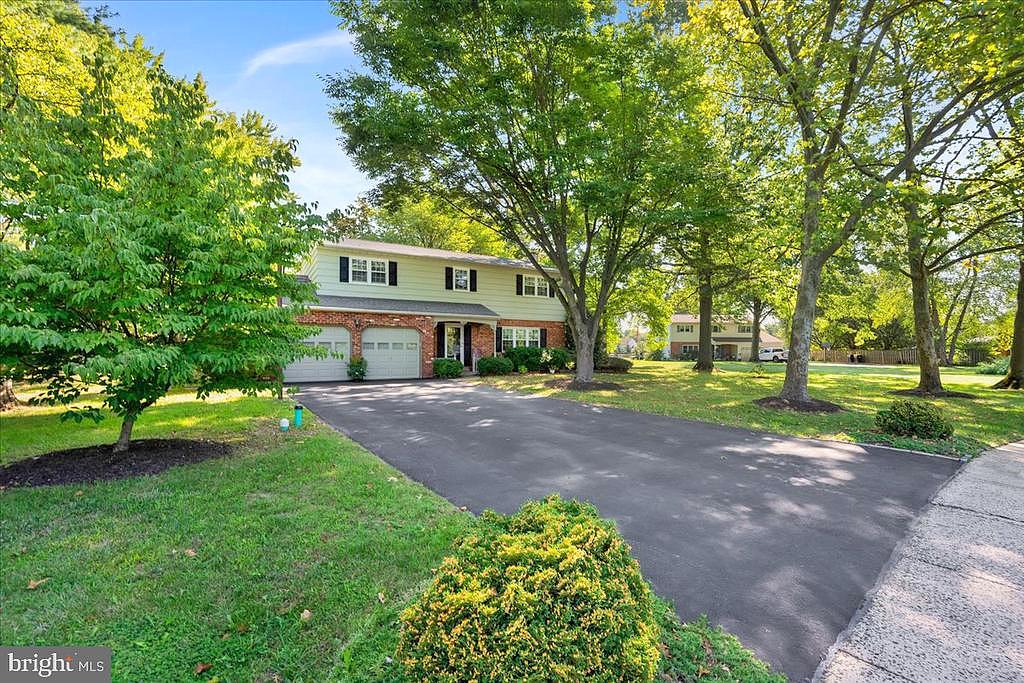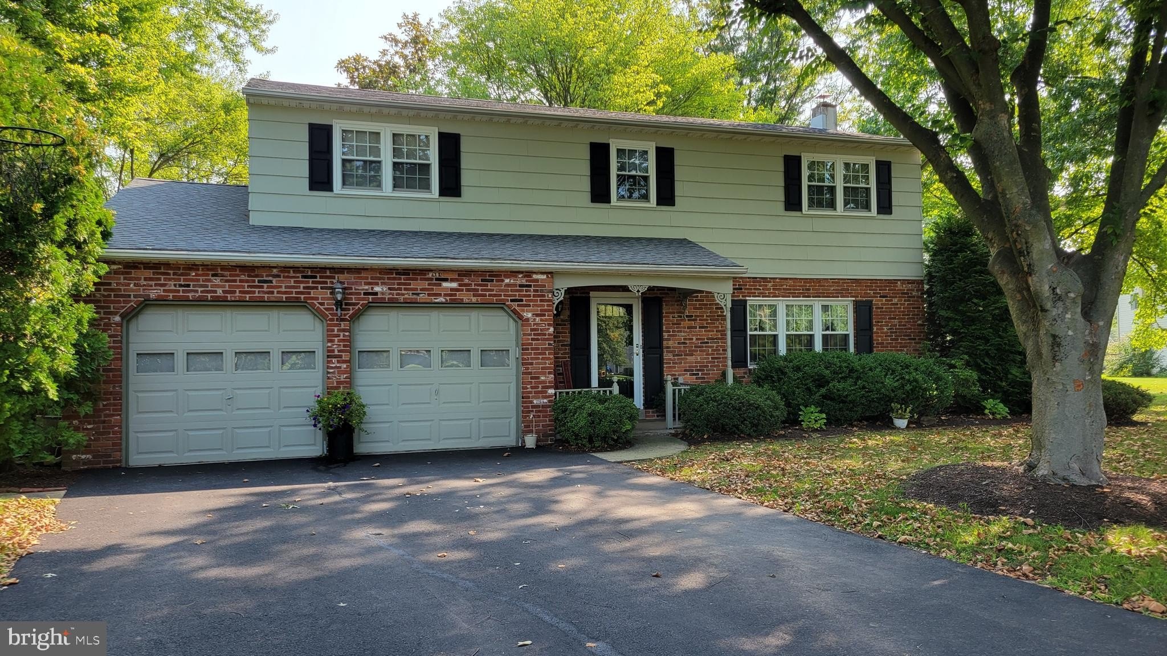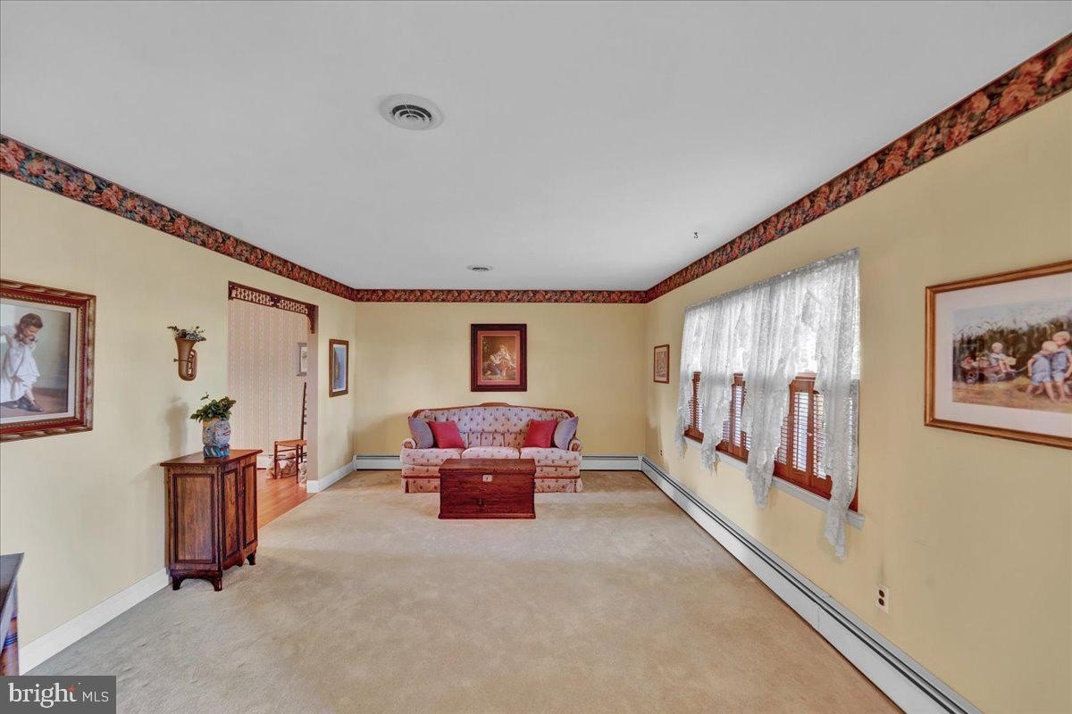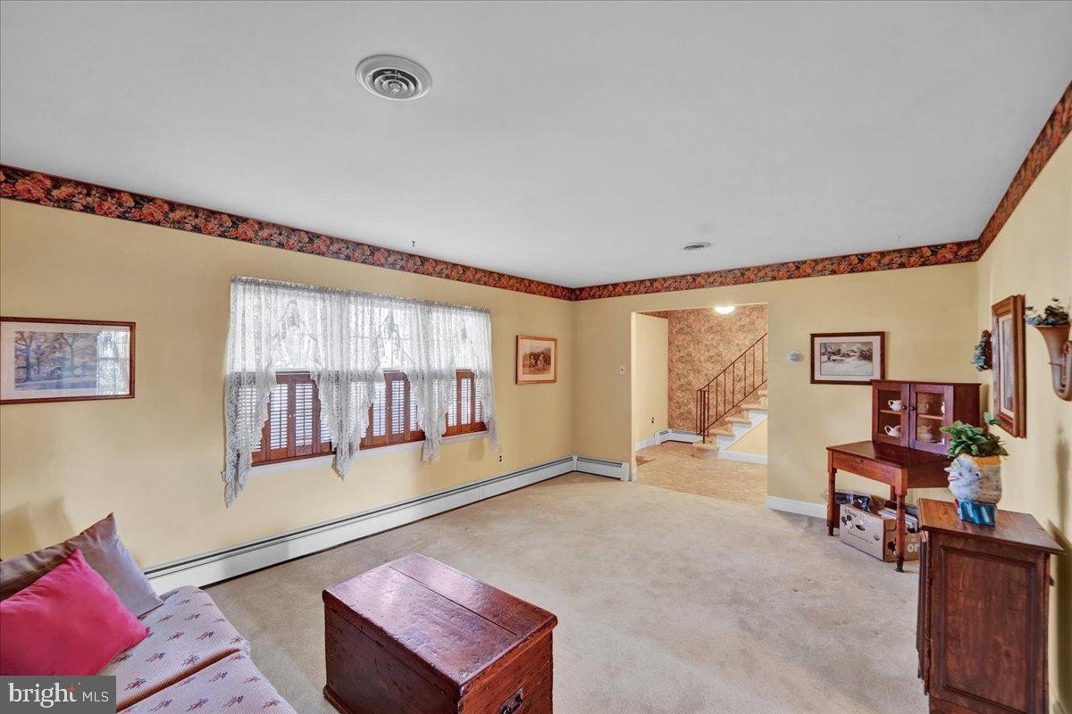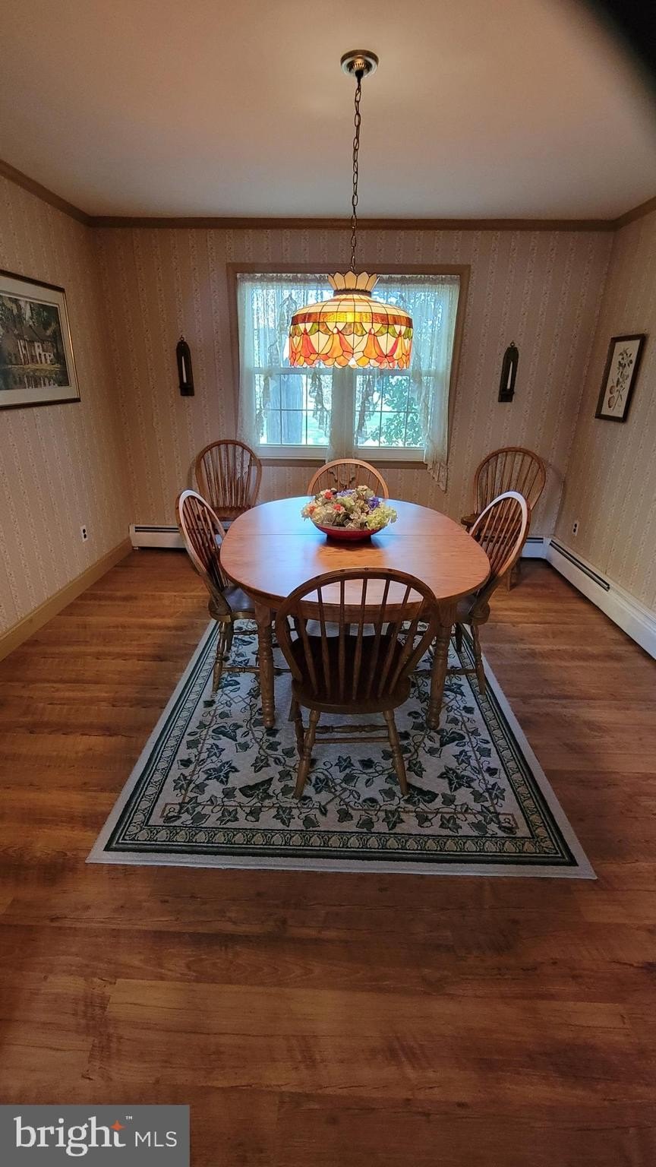-
1683 LEON DR HATFIELD, PA 19440
- Single Family Home / Resale (MLS)

Property Details for 1683 LEON DR, HATFIELD, PA 19440
Features
- Price/sqft: $269
- Lot Size: 0.73 acres
- Total Units: 1
- Total Rooms: 8
- Room List: Bedroom 1, Bedroom 2, Bedroom 3, Bedroom 4, Basement, Bathroom 1, Bathroom 2, Bathroom 3
- Stories: 200
- Heating: Baseboard,Fireplace,Hot Water
- Exterior Walls: Asbestos shingle
Facts
- Year Built: 01/01/1977
- Property ID: 912314105
- MLS Number: PAMC2114122
- Parcel Number: 35-00-05773-70-8
- Property Type: Single Family Home
- County: Montgomery
- Legal Description: L 1
- Zoning: RA1
- Listing Status: Active
Sale Type
This is an MLS listing, meaning the property is represented by a real estate broker, who has contracted with the home owner to sell the home.
Description
This listing is NOT a foreclosure. This is a rare treasure to find an owner who built new and has been the original and only owner. This home is a great home in a spectacular neighborhood. When you find a home that has been well cared for and loved over the years, it is an opportunity. As soon as you pull up to the curb of this home, you will see mature shade trees, flower gardens and a neighborhood where people take pride in their homes. Imagine yourself sitting on the front porch with a cup of coffee and enjoying the sounds of nature. This home boasts large rooms, a Family Room as well as a Living Room , a large eat in Kitchen, a Dining Room and 4 bedrooms and 2.5 bathrooms. Come inside and to your right is the Living Room. It is large, has amazing windows, and is open to the Dining Room for entertaining. The Dining Room is filled with natural light and is directly attached to the Kitchen. The kitchen has a lot of cabinets and countertops and is large enough to have an eat in Kitchen. The Kitchen and Family Room are open concept and really great for entertaining. The Family Room has a wood burning fireplace and an amazing hearth, mantel and the brick front is in tune with this Colonial's vibe. Check out the sliders to the back yard that has a fenced in patio for your furry friends or small children. Take in the view, it is private and country like. Off of the Family Room is the Powder Room and first floor Laundry room. There is access to the side yard from the laundry room. The 2 car garage has plenty of room for 2 cars as well as other storage options including a loft attic. Head back into the home and upstairs to find a HUGE Primary suite on the left. The primary gives you plenty of options for furniture and has a walk in closet as well as a niche in between the closet and the En Suite Bathroom. The bathroom has recently been upgraded with a walk in shower. The Hallbath has a tub which is right next to the Primary. Directly across from the Hall bath is Bedroom 2 which faces the front of the home and is of nice size. Continue down the hallway and you will come to Bedroom 3 straight back and lots of room. Across the hall is the 4th Bedroom that has a great view of the backyard and this room is really large. Enjoy the view! Head back to the kitchen and you will find the entrance to the Partially finished basement. So many options to make this space a playroom, or a hang out room. Beyond the finished living space is a utiliity room as well as a workshop with a work bench. Don't forget to walk around the yard and there is a storage shed for your lawn mower and tools. Don't miss out on this one. Showings will start later this week, but you can schedule a tour today. This home has great bones! If all this wasn't enough, it's in the very desired North Penn School District. Listing agent is related through husband's family.
Real Estate Professional In Your Area
Are you a Real Estate Agent?
Get Premium leads by becoming a UltraForeclosures.com preferred agent for listings in your area
Click here to view more details
Property Brokerage:
Keller Williams Real Estate- Blue Bell
910 Harvest DRIVE 100
Blue Bell
PA
19422
Copyright © 2024 Bright MLS. All rights reserved. All information provided by the listing agent/broker is deemed reliable but is not guaranteed and should be independently verified.

All information provided is deemed reliable, but is not guaranteed and should be independently verified.





