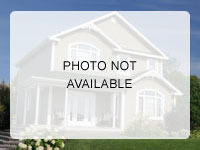-
169 W 7TH ST CLAREMONT, CA 91711
- Single Family Home / Resale (MLS)

Property Details for 169 W 7TH ST, CLAREMONT, CA 91711
Features
- Price/sqft: $628
- Lot Size: 9000 sq. ft.
- Total Units: 1
- Total Rooms: 10
- Stories: 200
- Roof Type: GABLE
- Heating: 3
- Construction Type: Wood
Facts
- Year Built: 01/01/1922
- Property ID: 895775316
- MLS Number: CV24136181
- Parcel Number: 8309-023-010
- Property Type: Single Family Home
- County: LOS ANGELES
- Legal Description: CLAREMONT W 25 FT OF S 120 FT OF LOT 11 AND S 120 FT OF LOT/SEC 12 BLK/DIV/TWN 13
- Zoning: CLHC*
Description
This is an MLS listing, meaning the property is represented by a real estate broker, who has contracted with the home owner to sell the home.
This listing is NOT a foreclosure. Experience the allure of this beautifully renovated home, perfectly positioned on one of the city's beloved tree-lined streets, just four blocks from Claremont Village. Step inside and be captivated by the open family room, oversized dining area, and impeccable kitchen. Impeccably designed, the kitchen features tasteful stone countertops, a farm sink, and shaker cabinets in wood and white tones. High-end Wolf and Sub Zero outfit this kitchen so you serve the best meals. With six counter seats in the kitchen, plus an eat-in breakfast nook, this area fits many for entertaining. Back in the family room, the suns bright rays shine through the windows that are full of character and charm from this 1922 build. Originally built in 1922 for the dean of Pomona College, this home retains glimpses of its historical charm while being fully updated for modern living. The first floor offers an updated bath with a tiled shower beside a fifth bedroom. Upstairs, the bright and airy owners suite offers a massive walk-in closet and a luxurious ensuite with a soaking tub, spacious tile shower, and dual sinks with plenty of storage below. The second floor also includes a bright office, an upstairs laundry room, and three additional bedrooms that are sizable. Off of the mudroom is a backyard paradise! Featuring a sports field, a sizable pool and spa adorned with stunning blue tile, plus a U-shaped concrete seating area surrounding the gas fire pitperfect for lively conversations while roasting
Real Estate Professional In Your Area
Are you a Real Estate Agent?
Get Premium leads by becoming a UltraForeclosures.com preferred agent for listings in your area
Click here to view more details

All information provided is deemed reliable, but is not guaranteed and should be independently verified.





