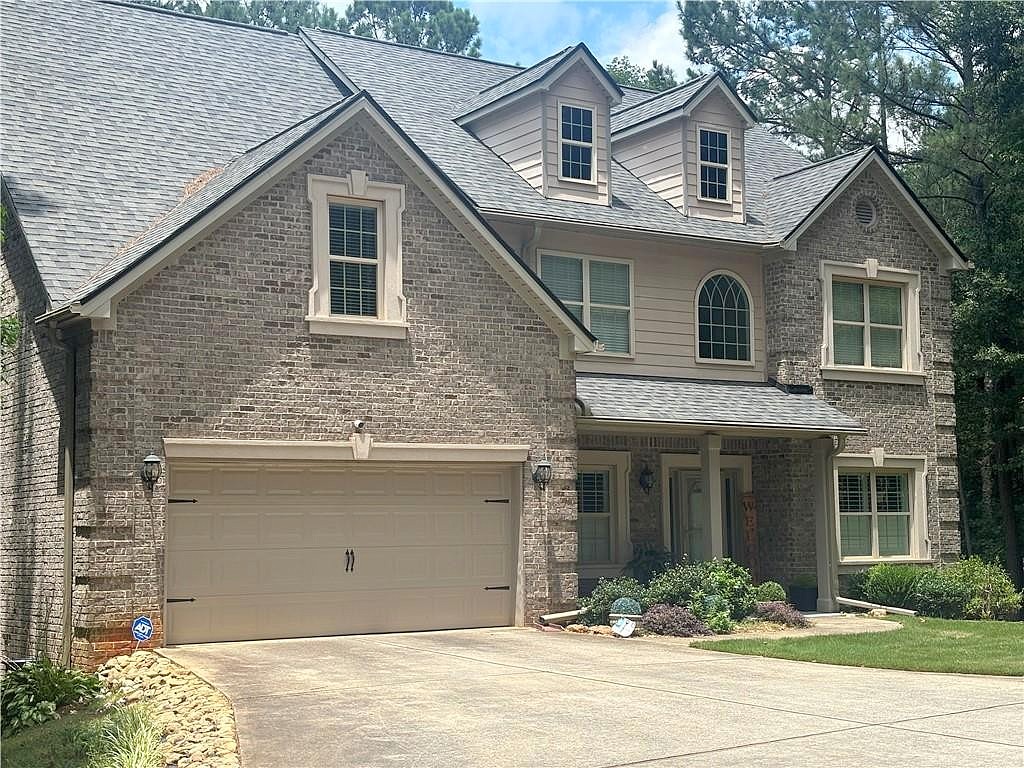-
1695 BUTLER BRIDGE RD COVINGTON, GA 30016
- Single Family Home / Resale (MLS)

Property Details for 1695 BUTLER BRIDGE RD, COVINGTON, GA 30016
Features
- Price/sqft: $208
- Lot Size: 46609 sq. ft.
- Total Rooms: 9
- Room List: Bedroom 1, Bedroom 2, Bedroom 3, Bedroom 4, Bedroom 5, Bathroom 1, Bathroom 2, Bathroom 3, Bathroom 4
- Stories: 200
- Roof Type: GABLE
- Heating: Central Furnace,Heat Pump,Zoned
- Construction Type: Brick
Facts
- Year Built: 01/01/2006
- Property ID: 896891111
- MLS Number: 7415568
- Parcel Number: 0009C-00000-003-000
- Property Type: Single Family Home
- County: NEWTON
- Legal Description: LT 3 TARPLEY'S BLUFF
- Zoning: R1
- Listing Status: Active
Sale Type
This is an MLS listing, meaning the property is represented by a real estate broker, who has contracted with the home owner to sell the home.
Description
This listing is NOT a foreclosure. You've got to see this listing! It's a gorgeous, immaculate, elegant, and beautiful home, with a 3-sided brick wall and concrete siding, situated in a quiet neighborhood. Property is seated on a one (1+) acre of land, with no HOA restrictions! This property will not stay long in the market. Gain access into the property through a spacious foyer/hallway with gleaming hardwood floor, into a 20-foot cathedral ceiling in the family living room, with a gorgeous fireplace. First room on the right with a French-door as you work into the building, could serve as home office as well. Directly across the hall is the dining room space, perfect for entertainment and making memories. Main floor has a self-contain private room that could serve as a guest room or an overflow of space. There is enough illumination all around the house. Master chef Kitchen comes with all stainless-steel appliances, granite countertops and tile back-splash. Kitchen also comes with upgraded designed kitchen island with built-in shelves for additional storage, built-in cutting board. Seller added this designed kitchen Island after purchase. Work-in pantry. Wooded floor throughout main level and up to the kitchen area. The family room shows the beautiful stylish staircase that leads to the various bedrooms upstairs. Two (2) secondary bedrooms connected by a Jack & Jill bathroom with a private area. The large, oversized master suite, complete with its luxurious master bedroom, and its own sitting area, comes with an attractive double trey ceiling that accentuates the open and spacious area. Large spacious master bathroom with a jetted soaking tub and a glass shower area. Master bath with multi-level double vanity with knee space for a stool. Master suite also has a spacious work-in closet. His & Hers wash area. The deck off the breakfast area overlooking the private and wooded backyard, with full basement. The backyard space for BBQ, exploring and catching a glimpse of wildlife. It's a place to behold and to call a home. Also, seller is leaving porcelain tile for the new home owners to complete the basement floors.
Real Estate Professional In Your Area
Are you a Real Estate Agent?
Get Premium leads by becoming a UltraForeclosures.com preferred agent for listings in your area
Click here to view more details
Property Brokerage:
HomeSmart
2911 Piedmont Rd. Suite B
Atlanta
GA
30305
Copyright © 2024 First Multiple Listing Service, Inc. All rights reserved. All information provided by the listing agent/broker is deemed reliable but is not guaranteed and should be independently verified.

All information provided is deemed reliable, but is not guaranteed and should be independently verified.


























































































































































































































