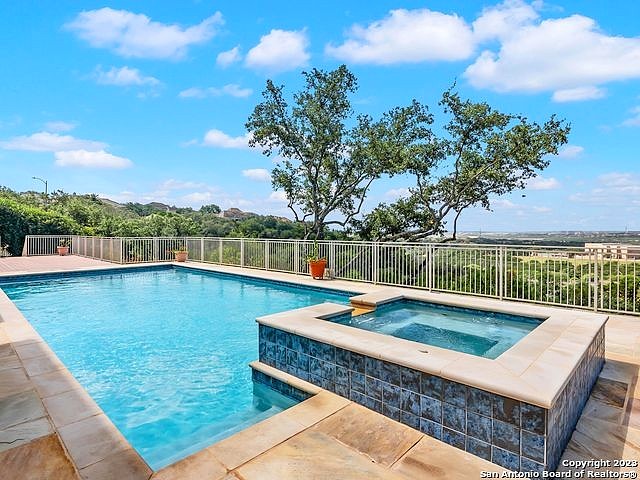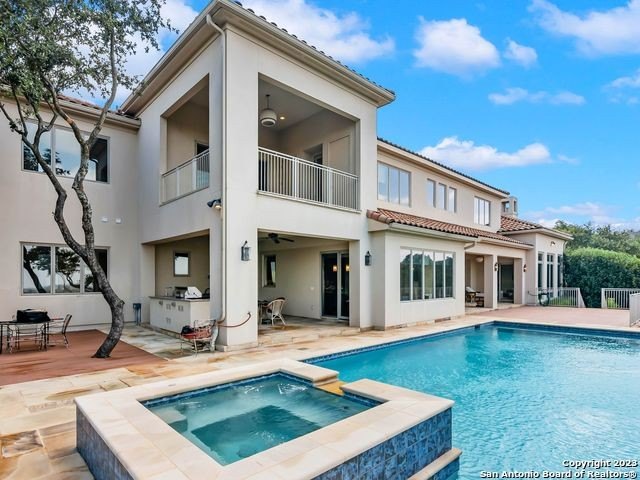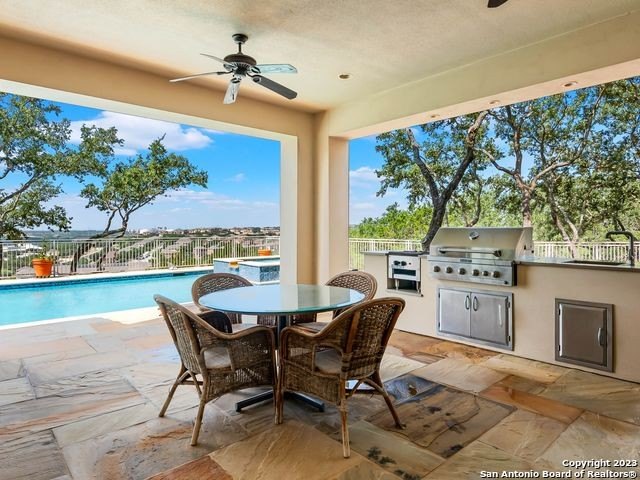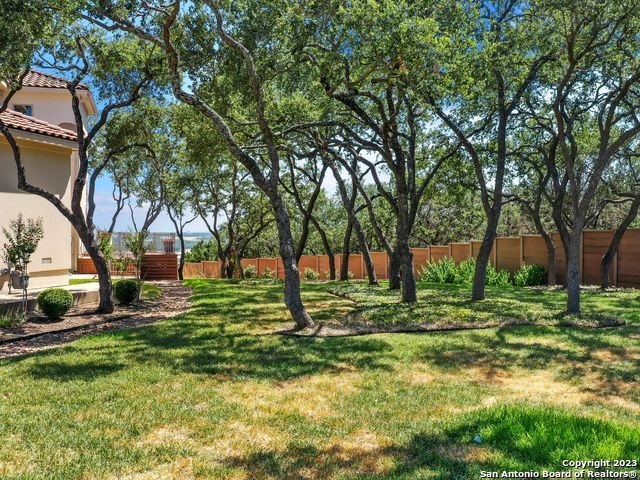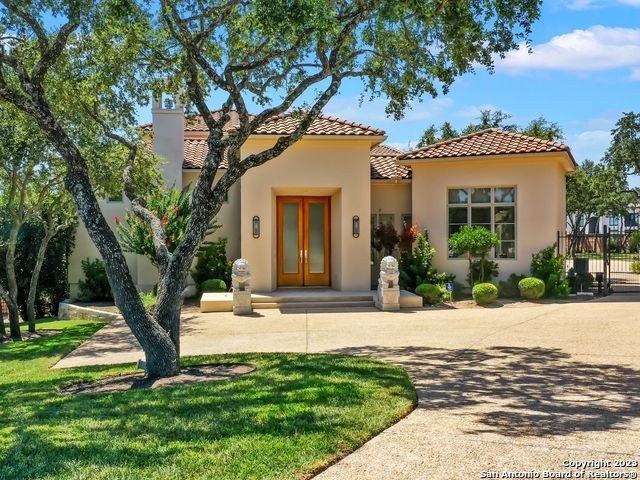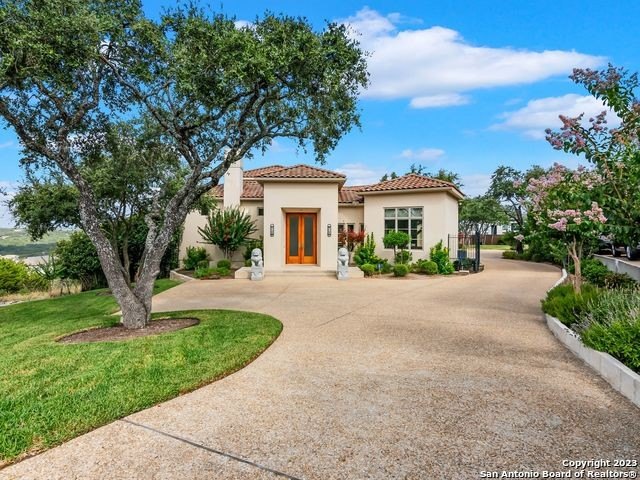-
1703 MY ANNS HL SAN ANTONIO, TX 78258
- Single Family Home / Resale (MLS)

Property Details for 1703 MY ANNS HL, SAN ANTONIO, TX 78258
Features
- Price/sqft: $305
- Lot Size: 30744 sq. ft.
- Total Rooms: 14
- Room List: Bedroom 4, Bedroom 1, Bedroom 2, Bedroom 3, Bathroom 1, Bathroom 2, Bathroom 3, Bathroom 4, Bathroom 5, Dining Room, Kitchen, Living Room, Office, Utility Room
- Stories: 200
- Roof Type: Composition Shingle
- Heating: Central Furnace
Facts
- Year Built: 01/01/2012
- Property ID: 832627942
- MLS Number: 1795882
- Parcel Number: 19219-011-0630
- Property Type: Single Family Home
- County: BEXAR
- Legal Description: NCB 19219 BLK 11 LOT 63 (BIG SPRINGS PUD UT-1) STONE OAK ANNEXATION
- Listing Status: Active
Sale Type
This is an MLS listing, meaning the property is represented by a real estate broker, who has contracted with the home owner to sell the home.
Description
This listing is NOT a foreclosure. Stunning custom home in the desirable Village in the Hills neighborhood. Crafted by renowned builder JL Hawkins, this modern masterpiece boasts an unparalleled blend of modern design, comfort, and natural beauty. Luxurious amenities and exquisite natural materials can be found throughout: including soaring ceilings, custom custom-designed lighting, including marble and white oak, creating an ambiance of timeless elegance. Step inside and be greeted by a grand entry that sets the stage for the rest of the home. The family space features soaring ceilings, ample windows, and a fireplace. The kitchen is a culinary dream, equipped with gas cooking, multiple ovens, pot filler, and two sinks, and a butler%27s pantry ensures you have all you need to create culinary delights. The dining room is ideally located for hosting gatherings, while its outside access lets you seamlessly blend indoor and outdoor living. For those who work from home, the office with custom built-ins and high ceilings provides a stylish and productive space. Explore the second floor via a graceful staircase or take the elevator for convenience. The primary suite is a private retreat with an expansive bath featuring a coffee bar, multiple closets, a walk-through shower, and outdoor access to the balcony. Upstairs, two additional bedrooms with en-suite baths offer comfort and privacy, while a second living space opens to the balcony, providing ample space for relaxation and entertainment. Step outside to the covered patio and extended outdoor living space, where you%27ll be captivated by breathtaking 180-degree views of San Antonio. Host unforgettable barbecues with the outdoor kitchen, while the immense pool and adjoining spa offer the perfect escape for serenity and cooling off during hot summer days. The extensive manicured lush landscaping and yard space, adorned with majestic oak trees, complete this picturesque oasis. Extensive parking spaces and a privately gated driveway leads you to the oversized 3-car garage. Located minutes from Stone Oak Park, shopping, restaurants, medical, San Antonio Airport, and Downtown San Antonio.
Real Estate Professional In Your Area
Are you a Real Estate Agent?
Get Premium leads by becoming a UltraForeclosures.com preferred agent for listings in your area
Click here to view more details
Property Brokerage:
Kuper Sotheby's Int'l Realty
4 Dominion Dr Bldg 2
San Antonio
TX
78257
Copyright © 2024 San Antonio Board of Realtors®. All rights reserved. All information provided by the listing agent/broker is deemed reliable but is not guaranteed and should be independently verified.

All information provided is deemed reliable, but is not guaranteed and should be independently verified.





