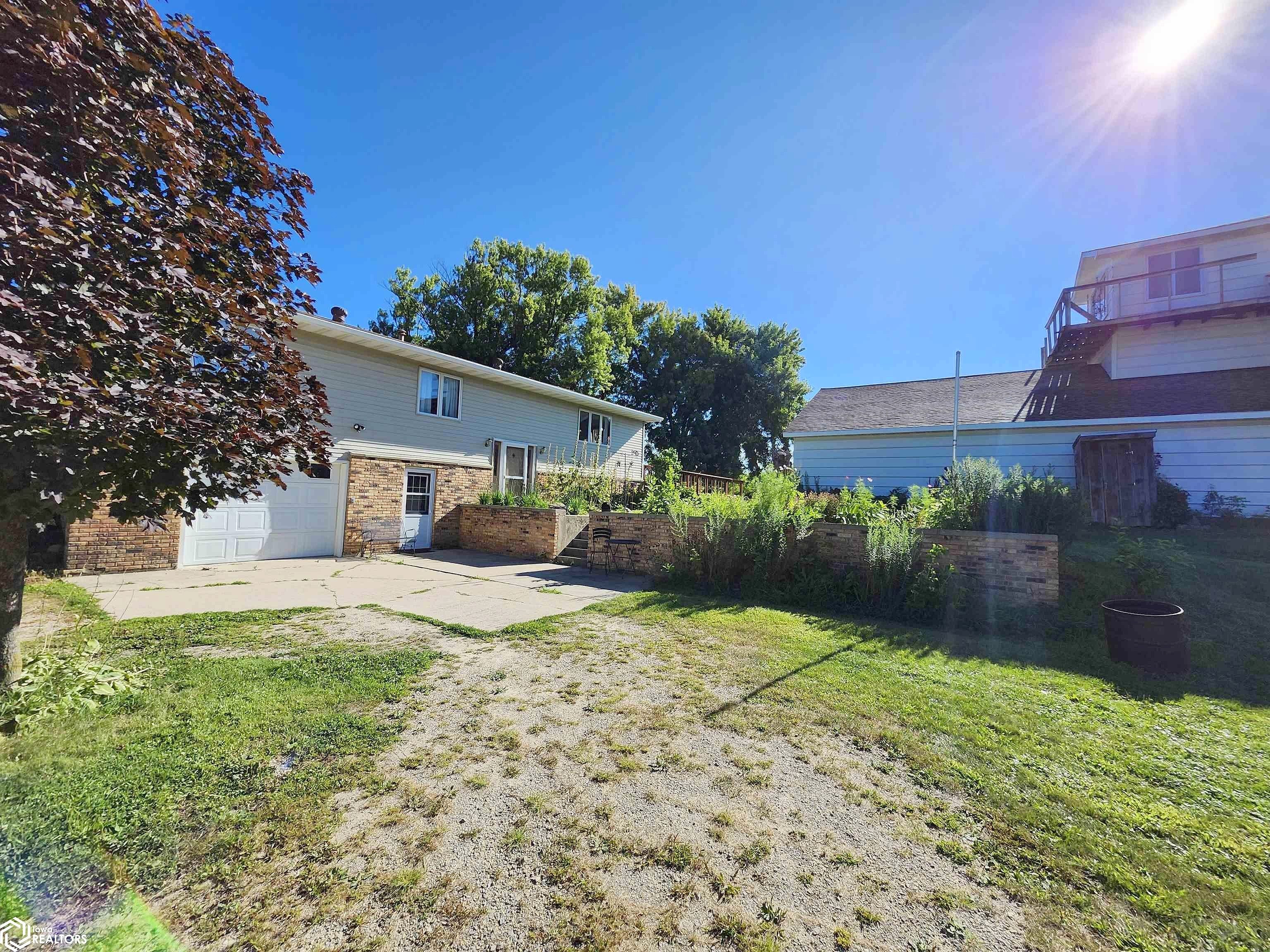-
17069 400TH ST LELAND, IA 50453
- Single Family Home / Resale (MLS)

Property Details for 17069 400TH ST, LELAND, IA 50453
Features
- Price/sqft: $279
- Lot Size: 4.15 acres
- Total Rooms: 10
- Room List: Bedroom 1, Bedroom 2, Bedroom 3, Bathroom 1, Bathroom 2, Bathroom 3, Dining Room, Family Room, Kitchen, Living Room
- Roof Type: Asphalt
- Heating: Forced Air Heating
- Construction Type: Frame
- Exterior Walls: Wood Siding
Facts
- Year Built: 01/01/1975
- Property ID: 906001225
- MLS Number: 6320145
- Parcel Number: 1102100001
- Property Type: Single Family Home
- County: WINNEBAGO
- Listing Status: Active
Sale Type
This is an MLS listing, meaning the property is represented by a real estate broker, who has contracted with the home owner to sell the home.
Description
This listing is NOT a foreclosure. Have you been looking for a great all-around acreage or hobby farm? Here it is! This acreage includes 4+ acres, 2 large buildings, a clean 3 bed/3 bath home, and a shaded grove! Just west of Leland, on a well-maintained gravel road, this acreage sits quietly to itself. The house has three entrances: A formal front door leads up to the living room or down to the family room. The lower level mudroom walks into the basement and meets the garage door and a 3/4th bathroom (remodeled!). Perfect for cleaning up before coming into the house. The sunroom on the back of the house offers a more personal entrance for friends and family. The large living room has a great view of the property. The dining is sitting nicely adjacent to the living room, sunroom, and kitchen. With the eating bar in the kitchen, there is great seating! The large square kitchen offers a wonderful pantry with built-in organizers! A second large closet is another pantry, or has w/d hookups to move the laundry upstairs! You'll love the oversized primary suite w/ an updated walk-in shower! Bedroom 2 & 3 share a full bath. The lower level offers a wrap-around family room with fireplace (wood or electric)! The acreage offers beautiful grounds (lots of trees) and expansive buildings! The metal slant building (48'x75') boasts 16' sidewalls. The large multi-section/level shop (30'x85') was an automotive shop. A wood/fuel burner, hoist, and 2 large air compressors are included! The grove comprises around 2 acres!
Real Estate Professional In Your Area
Are you a Real Estate Agent?
Get Premium leads by becoming a UltraForeclosures.com preferred agent for listings in your area
Click here to view more details
Property Brokerage:
1st Choice Realty
Copyright © 2025 NoCoast MLS. All rights reserved. All information provided by the listing agent/broker is deemed reliable but is not guaranteed and should be independently verified.

All information provided is deemed reliable, but is not guaranteed and should be independently verified.








































































































































