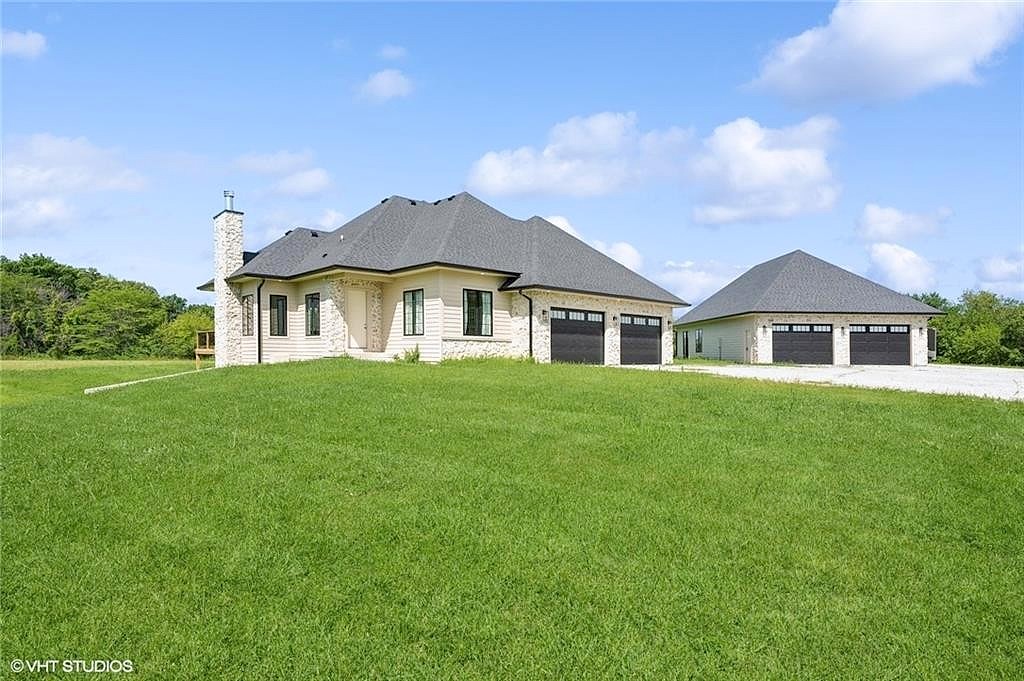-
1710 SE 55TH ST PLEASANT HILL, IA 50327
- Single Family Home / Resale (MLS)

Property Details for 1710 SE 55TH ST, PLEASANT HILL, IA 50327
Features
- Price/sqft: $603
- Lot Size: 298821 sq. ft.
- Total Rooms: 9
- Room List: Bedroom 1, Bedroom 2, Bedroom 3, Bedroom 4, Basement, Bathroom 1, Bathroom 2, Bathroom 3, Bathroom 4
- Roof Type: Asphalt
- Heating: Fireplace,Forced Air
Facts
- Year Built: 01/01/2022
- Property ID: 894640518
- MLS Number: 698014
- Parcel Number: 220/00136-003-001
- Property Type: Single Family Home
- County: POLK
- Legal Description: -EX E 330F N 132F- & -EX BEG 655.79F W & 1563F S OF NE COR SE 1/4 THN S 406.3F W 246F N 380F E 232F TO POB- NW1/4 SE 1/4 SE 1/4 LESS .19A RD SEC 9-78-23
- Listing Status: Active
Sale Type
This is an MLS listing, meaning the property is represented by a real estate broker, who has contracted with the home owner to sell the home.
Description
This listing is NOT a foreclosure. Custom-built walkout ranch home on nearly 7 acres with a huge, attached garage & matching 32' X 52' 6 car detached garage. The main level features 2 bedrooms including a master suite w/private bathroom, walk-in tiled shower, double vanity, laundry & slider out to the massive covered rear deck. 2nd guest bedroom on the main level that also doubles as a home office w/French doors. Open floor plan kitchen, dining, living area w/real wood burning fireplace, mud room & butler pantry. Finished basement w/huge family room includes an electric fireplace, 2nd full kitchen includes gas stove, full size fridge, microwave & dishwasher. The 3rd & 4th bedrooms in the basement both w/private 3/4 bathrooms. 2nd set of stairs from the garage to basement. SEP schools. Private setting w/surrounding timber & beautiful country views. Still time to select kitchen & bathroom countertops, sinks & faucet fixtures plus all the kitchen appliances for the main level as seller is providing a $50k allowance to make these selections. Attached garage is bigger than most 4 car garages at 920 sq ft and features two 12' X 8' overhead doors. The 32' X 52' detached building is completely set up for additional finished living space as it was designed for a 1-bedroom apartment with full kitchen, bathroom, laundry, bedroom, & dining area with a slider to a patio area. The detached building was also set up with special trusses to allow for a 48' X 16' living space with 8' ceilings to be finished in the upper level.
Real Estate Professional In Your Area
Are you a Real Estate Agent?
Get Premium leads by becoming a UltraForeclosures.com preferred agent for listings in your area
Click here to view more details
Property Brokerage:
MCN Holdings Inc
932 N Shadyview Blvd
Pleasant Hill
IA
50327
Copyright © 2024 Des Moines Area Association of REALTORS®, Inc. All rights reserved. All information provided by the listing agent/broker is deemed reliable but is not guaranteed and should be independently verified.

All information provided is deemed reliable, but is not guaranteed and should be independently verified.


































































