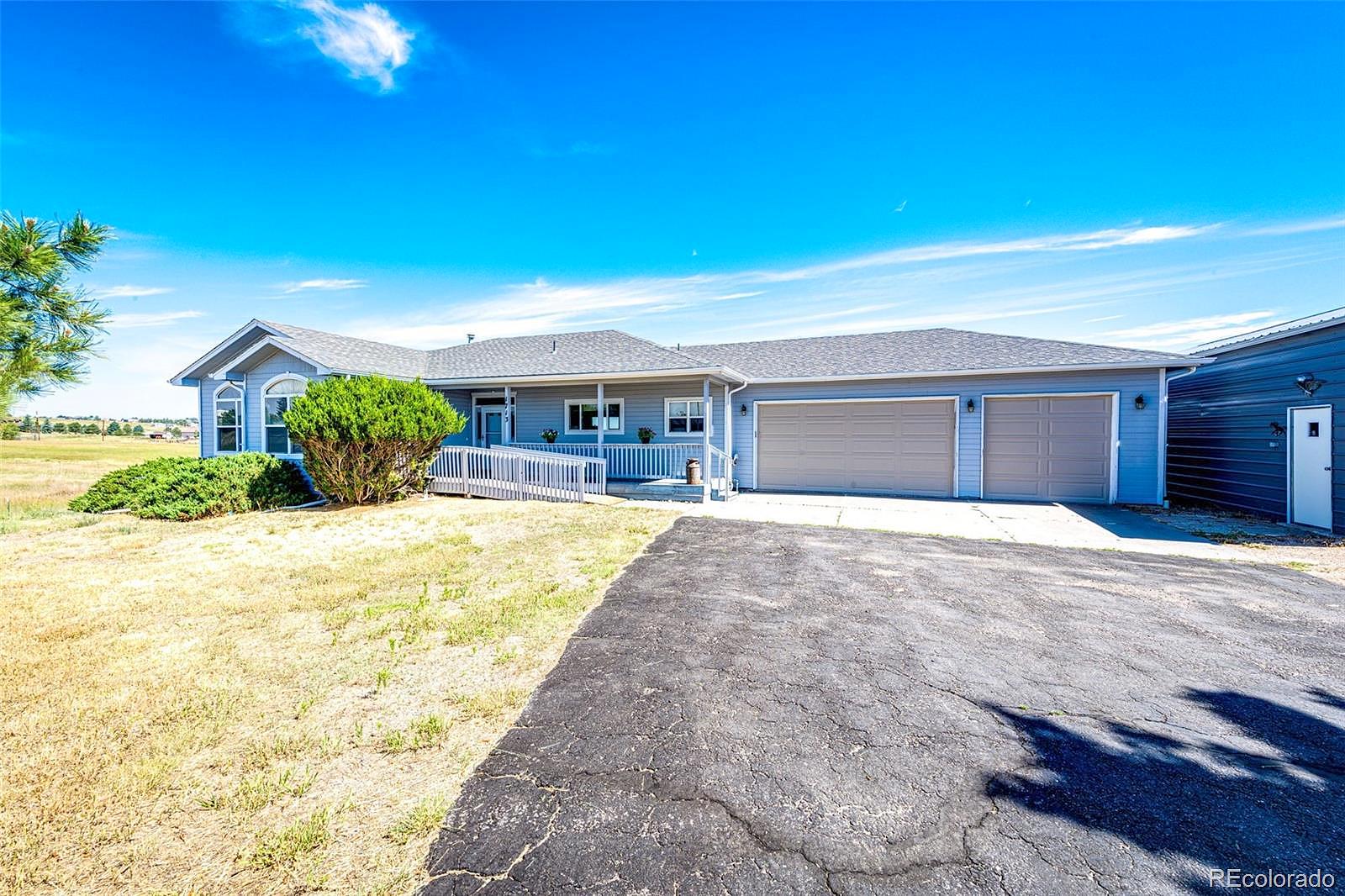-
1713 SHOSHONE TRL ELIZABETH, CO 80107
- Single Family Home / Resale (MLS)

Property Details for 1713 SHOSHONE TRL, ELIZABETH, CO 80107
Features
- Price/sqft: $223
- Lot Size: 218236 sq. ft.
- Total Units: 1
- Total Rooms: 6
- Stories: 100
- Roof Type: GABLE OR HIP
- Heating: 3
- Construction Type: Wood
Facts
- Year Built: 01/01/1995
- Property ID: 895784460
- MLS Number: 3329321
- Parcel Number: R106831
- Property Type: Single Family Home
- County: ELBERT
- Legal Description: SECTION: 35 TOWNSHIP: 7 RANGE: 65SUBDIVISION: PAWNEE HILLS F2 BLOCK: 002 LOT: 0012
- Zoning: PUD
Description
This is an MLS listing, meaning the property is represented by a real estate broker, who has contracted with the home owner to sell the home.
This listing is NOT a foreclosure. This spacious 4 bedroom, 4 bath, ranch style home nestled on 5 acres with mountain views, mature trees, is fenced and cross fenced. Located in Pawnee Hills, this community has a clubhouse, pool, tennis courts, equestrian facilities including barn, arena and miles of bridal paths to ride throughout the community. Visit Pawneehillshoa.org for more information. Enter the property through an electric gate and asphalt driveway leading to a 3-car attached garage. There is also additional parking in both workshops, both with oversized doors which allows for tractors or RVs to enter. The larger shop has concrete flooring and 220-volt electrical supply, the other shop has a gravel flooring and remote door opener. Theres a storage shed too. The ramp makes for easy access to the covered front porch. With main level living, open concept, hardwood flooring in the living room, dining area, kitchen and one bedroom. The living room has a natural gas fireplace for those cooler temperatures. For the home chef, the kitchen has stainless steel appliances, ample cabinets, with a generous amount counter space, theres enough room for an eating area. The large primary bedroom suite includes double sink, garden tub, water room that includes a standalone shower, walk-in closet and access to the composite decking. The finished basement includes a bedroom with egress windows, full bathroom, den with wet bar, built in shelves, refrigerator, and direct access to the concrete covered patio. French doors provide entrance from the den to the office and from there to the bonus room with endless possibilities such as a playroom, craft room, or even a workout room. There is also extra storage off from the bonus room. Home needs some TLC.
Real Estate Professional In Your Area
Are you a Real Estate Agent?
Get Premium leads by becoming a UltraForeclosures.com preferred agent for listings in your area

All information provided is deemed reliable, but is not guaranteed and should be independently verified.










































































































