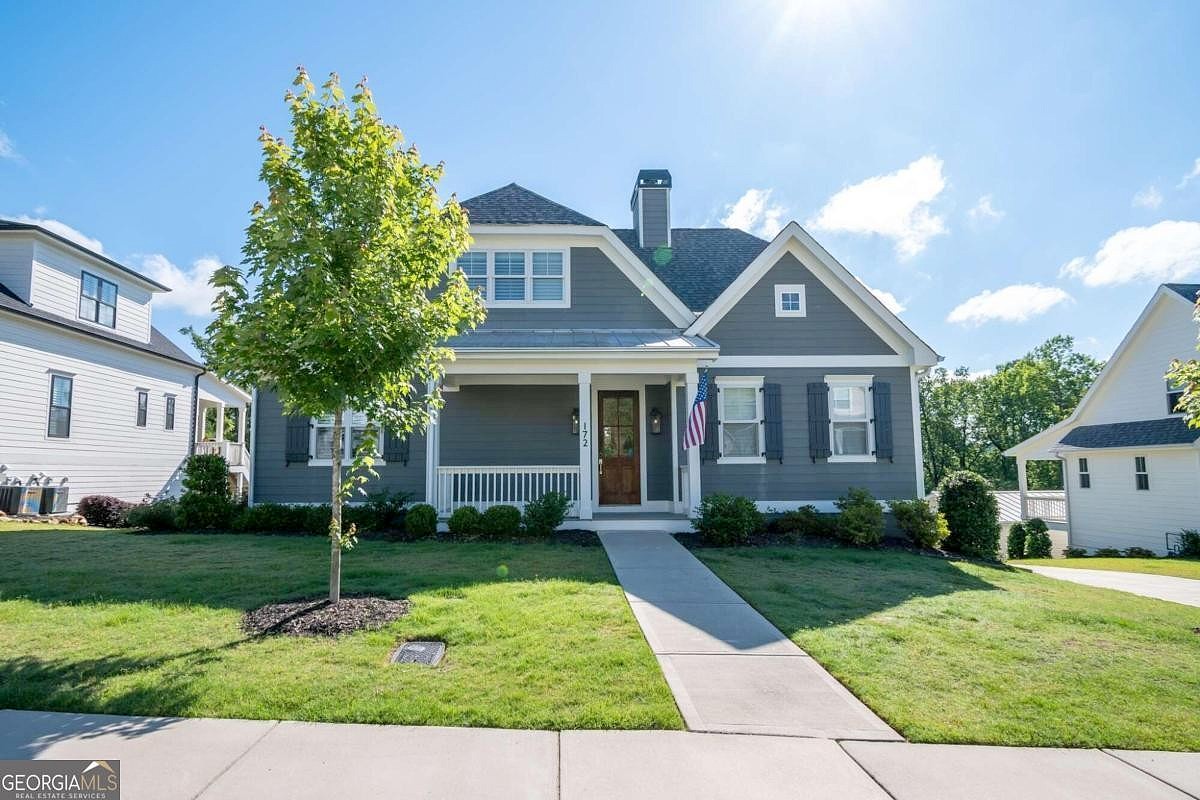-
172 STEEPLEVIEW DR ATHENS, GA 30606
- Single Family Home / Resale (MLS)

Property Details for 172 STEEPLEVIEW DR, ATHENS, GA 30606
Features
- Price/sqft: $252
- Total Rooms: 9
- Room List: Bedroom 1, Bedroom 2, Bedroom 3, Bedroom 4, Bathroom 1, Bathroom 2, Bathroom 3, Bathroom 4, Bathroom 5
- Stories: 200
- Roof Type: GABLE OR HIP
- Heating: Central Furnace,Heat Pump
Facts
- Year Built: 01/01/2020
- Property ID: 889331963
- MLS Number: 10316053
- Parcel Number: 13-2-D2 C-004
- Property Type: Single Family Home
- County: CLARKE
- Legal Description: LOT 4C- PB I/211 & 212 - GLENVIEW PH. 1
- Zoning: RS-5
- Listing Status: Active
Sale Type
This is an MLS listing, meaning the property is represented by a real estate broker, who has contracted with the home owner to sell the home.
Description
This listing is NOT a foreclosure. Move in ready! One of the original Shuttleworth Cottages in Phase 1 of the Glenview neighborhood, just one house down from the outdoor pavilion and green space. This house is a must see and stands apart from others, as it was built with many unique and customized details, providing everything you need with a floor plan set for daily living and entertaining. High ceilings and an abundance of natural light compliment the large open floor plan including the living room, dining room, and spacious kitchen area. Enjoy the customized bookshelves, gas fireplaces, bar fridge, and icemaker. The beautiful wood-top island provides additional seating, outlets, and built-in storage areas. The laundry room and pantry are conveniently located adjacent to the kitchen. Charming French doors lead to the outdoor screened-in porch with a fireplace and an adjacent grill deck. A rooftop deck over the garage adds extra outdoor space and overlooks the river below, providing ample natural privacy to the back of the home. The master on main is tucked down the front hall, and is complete with a soaker tub, frameless glass shower, double vanity and walk in closet. Upstairs are two more full suites with bathrooms, and contain additional finished bonus spaces for playroom/storage. The bedrooms are separated by a private loft media room that also has an additional finished bonus space. The fully finished basement features an office space with barn doors, bedroom, full bathroom, built-in cubbies, closets, and finished utility spaces.
Real Estate Professional In Your Area
Are you a Real Estate Agent?
Get Premium leads by becoming a UltraForeclosures.com preferred agent for listings in your area
Click here to view more details
Property Brokerage:
Coldwell Banker Upchurch Realty
2405 W. Broad St. Suite 150
Athens
GA
30606
Copyright © 2024 Georgia Multiple Listing Service. All rights reserved. All information provided by the listing agent/broker is deemed reliable but is not guaranteed and should be independently verified.

All information provided is deemed reliable, but is not guaranteed and should be independently verified.




















































































































































