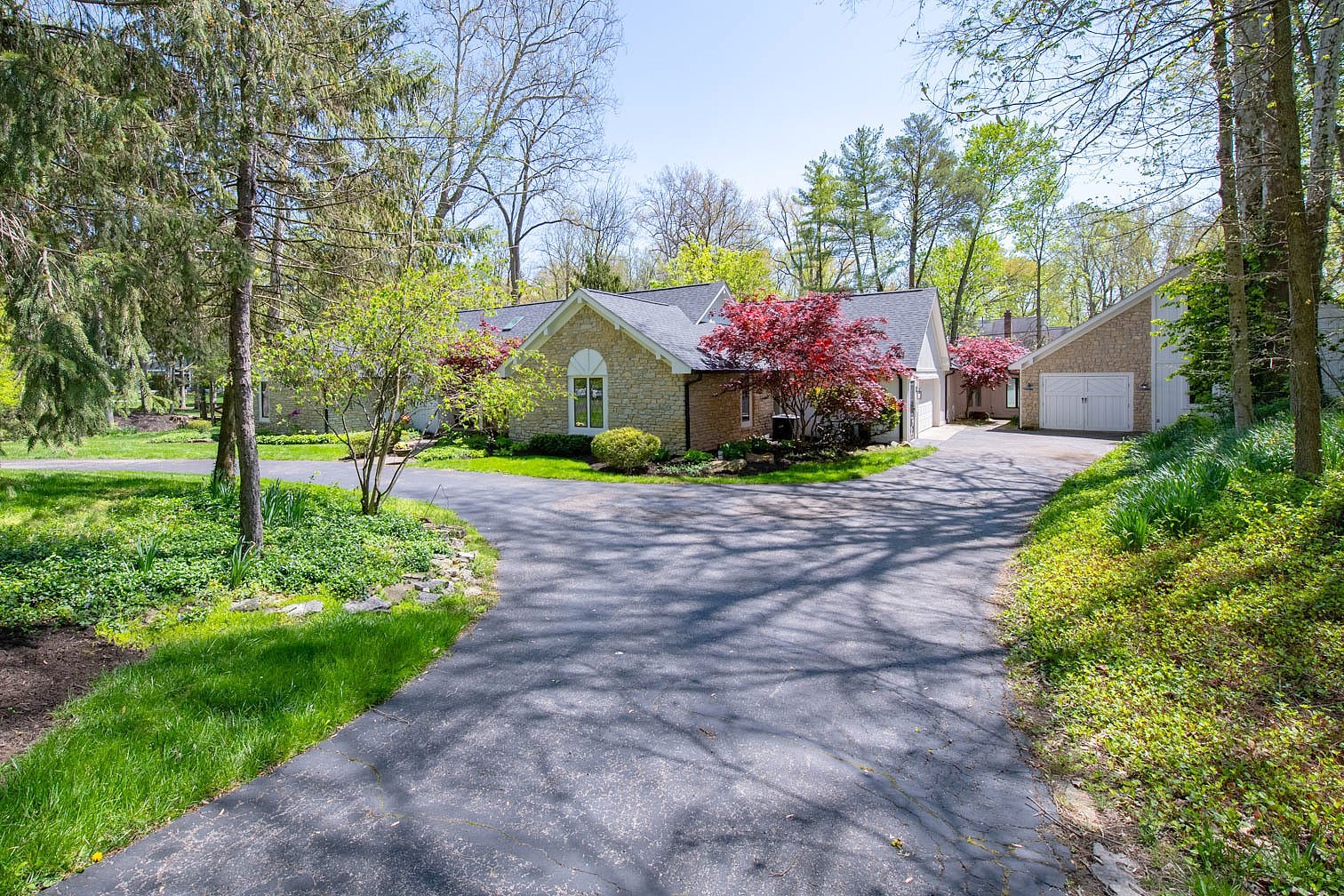-
1721 WOOD VALLEY DR CARMEL, IN 46032
- Single Family Home / Resale (MLS)

Property Details for 1721 WOOD VALLEY DR, CARMEL, IN 46032
Features
- Price/sqft: $224
- Lot Size: 34848 sq. ft.
- Total Rooms: 16
- Room List: Bedroom 4, Bedroom 5, Bedroom 1, Bedroom 2, Bedroom 3, Bathroom 1, Bathroom 2, Bathroom 3, Bathroom 4, Dining Room, Exercise Room, Family Room, Great Room, Kitchen, Laundry, Office
- Stories: 100
- Roof Type: Asphalt
- Heating: Fireplace,Forced Air
- Construction Type: Frame
Facts
- Year Built: 01/01/1973
- Property ID: 888246229
- MLS Number: 21963011
- Parcel Number: 29-14-06-107-014.000-018
- Property Type: Single Family Home
- County: HAMILTON
- Legal Description: ACREAGE .00, SECTION 6, TOWNSHIP 17, RANGE 4, WOOD VALLEY ESTATES, LOT PT 12
- Listing Status: Active
Sale Type
This is an MLS listing, meaning the property is represented by a real estate broker, who has contracted with the home owner to sell the home.
Description
This listing is NOT a foreclosure. Wow check out this rare find! An original Paul Estridge Sr built Ranch in the Heart of Carmel beautifully updated includes a 2500 sq ft house extension offering endless living possibilities! Ideally situated on a private wooded nearly one acre lot on a creek. High end renovation completed down to the studs by Prestigious Kent Shaffer Builders (former Home A Rama builder). Antique Mexican doors, gorgeous lighting, wood floors, and high end surprises. You will love the dramatic floor to ceiling fireplace in the beamed ceiling FR and wall of back windows encased in a Chef's Dream kitchen featuring Lavezzi Quartzite island. GE Monogram SS appliances: 5 top gas range w/ custom hood, double oven, warming drawer, and much more! One of a kind Office & Butler's Pantry room complete w/ Coffee Wet Bar. Open Dining Space allows for 8 person farm table and custom built in shelving. Main BR Suite offers electric fireplace, private patio access, luxurious Primary BA equipped w/ tiled zero entry shower & elegant soaking tub. Plus 2 Walk-in closets. Split floorplan for 2 additional BR's and full bathroom. Newly designed mudroom, locker style shelving/bench. Attached windowed hallway leads to Grand Retreat Extension and guest Bedrooms. Awesome loft style Bunk BR works for grand-kids, friend sleepovers, out of town guests or relatives needing space/privacy. Guest steam shower bathroom. Fall in love w/ the 34x33 Entertainment Great Room featuring floor to ceiling stone gas fireplace. Beamed Vaulted ceiling, two walls of windows overlook scenic backyard w/ private patio access to the outdoors. Pre-Plumbed for future wet bar or kitchenette. Tucked behind Barn Door is an exercise room, additional home office, OR space can be a 3rd garage bay if desired (full garage door opening). 3 Patios & Gardeners Dream Yard! Home extension has private locked entry door off driveway. All of this is just steps from the Monon Trail & Center, Central Park, new restaurants just a few blocks away!
Real Estate Professional In Your Area
Are you a Real Estate Agent?
Get Premium leads by becoming a UltraForeclosures.com preferred agent for listings in your area
Click here to view more details
Property Brokerage:
Tucco Realty LLC
New Britton Dr 13040
Fishers
IN
46038
Copyright © 2024 MIBOR Service Corporation. All rights reserved. All information provided by the listing agent/broker is deemed reliable but is not guaranteed and should be independently verified.

All information provided is deemed reliable, but is not guaranteed and should be independently verified.




















































































































































