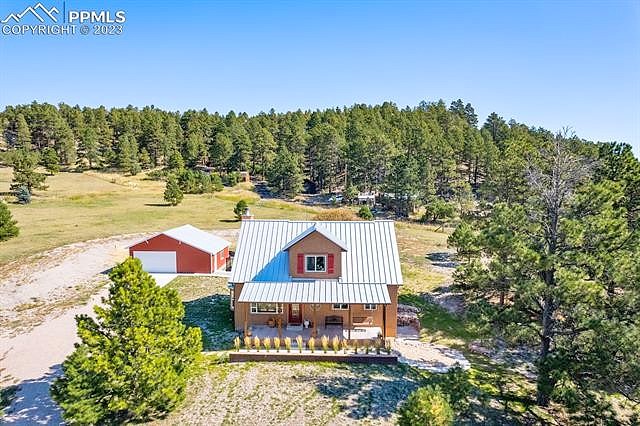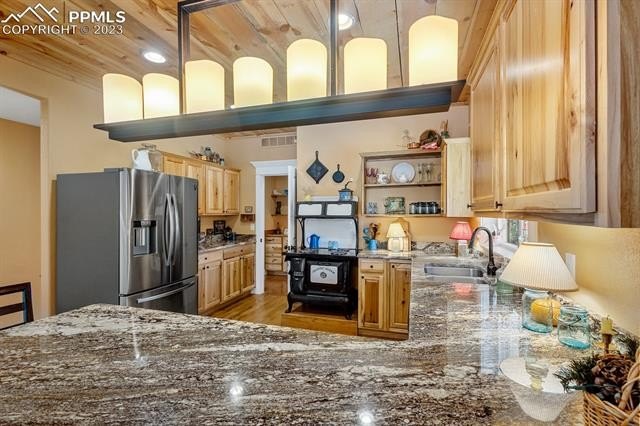-
17250 PERSON DR PEYTON, CO 80831
- Single Family Home / Resale (MLS)

Property Details for 17250 PERSON DR, PEYTON, CO 80831
Features
- Price/sqft: $302
- Lot Size: 217800 sq. ft.
- Total Units: 1
- Total Rooms: 6
- Room List: Bedroom 1, Bedroom 2, Bedroom 3, Bedroom 4, Basement, Bathroom 1, Bathroom 2, Bathroom 3
- Stories: 2
- Roof Type: GABLE
- Heating: 4
- Construction Type: Frame
- Exterior Walls: Stucco
Facts
- Year Built: 01/01/2020
- Property ID: 918752567
- MLS Number: 9547108
- Parcel Number: 41240-01-048
- Property Type: Single Family Home
- County: EL PASO
- Legal Description: LOT 337 REATA FIL NO 1
- Zoning: RR-5
- Listing Status: Active
Sale Type
This is an MLS listing, meaning the property is represented by a real estate broker, who has contracted with the home owner to sell the home.
Description
This listing is NOT a foreclosure. This completely custom-built home is situated on 5 serene acres, surrounded by a balance of mature trees and meadow. The property includes an oversized detached garage with plenty of space for parking, equipment storage, and a workshop. The stucco exterior and durable metal roof ensure longevity, while the quaint front porch with a swing invites you to sit and enjoy the peaceful surroundings. The spacious and open main level feature hardwood floors throughout. The dining room boasts a stunning bay window, while the cozy living room centers around a wood-burning fireplace with a gorgeous stone surround and mantel. The kitchen is complete with granite countertops and a charming rustic pine ceiling, adding warmth and character. The state-of-the-art stainless steel kitchen appliances in the kitchen are included, in which the dishwasher and the oven are brand new. The full bathroom on the main level includes a standing shower and laundry space, and the comfortable bedroom features a large closet for ample storage. Upstairs, the home offers a true primary suite with pine accents throughout. The sitting room leads to the spacious primary bedroom with a private balcony. The built in desk and bookcases make for a convenient office space. The luxurious ensuite bathroom includes a double vanity, standing shower, deep soaking tub, and a large closet for all your storage needs. The lower level offers even more living space with tall ceilings, creating an airy feel. Two additional bedrooms
Real Estate Professional In Your Area
Are you a Real Estate Agent?
Get Premium leads by becoming a UltraForeclosures.com preferred agent for listings in your area
Click here to view more details
Property Brokerage:
Keller Williams Clients' Choice Realty
1175 Kelly Johnson Blvd
Colorado Springs
CO
80920
Copyright © 2024 Pikes Peak Association of REALTORS. All rights reserved. All information provided by the listing agent/broker is deemed reliable but is not guaranteed and should be independently verified.

All information provided is deemed reliable, but is not guaranteed and should be independently verified.
































































































































































