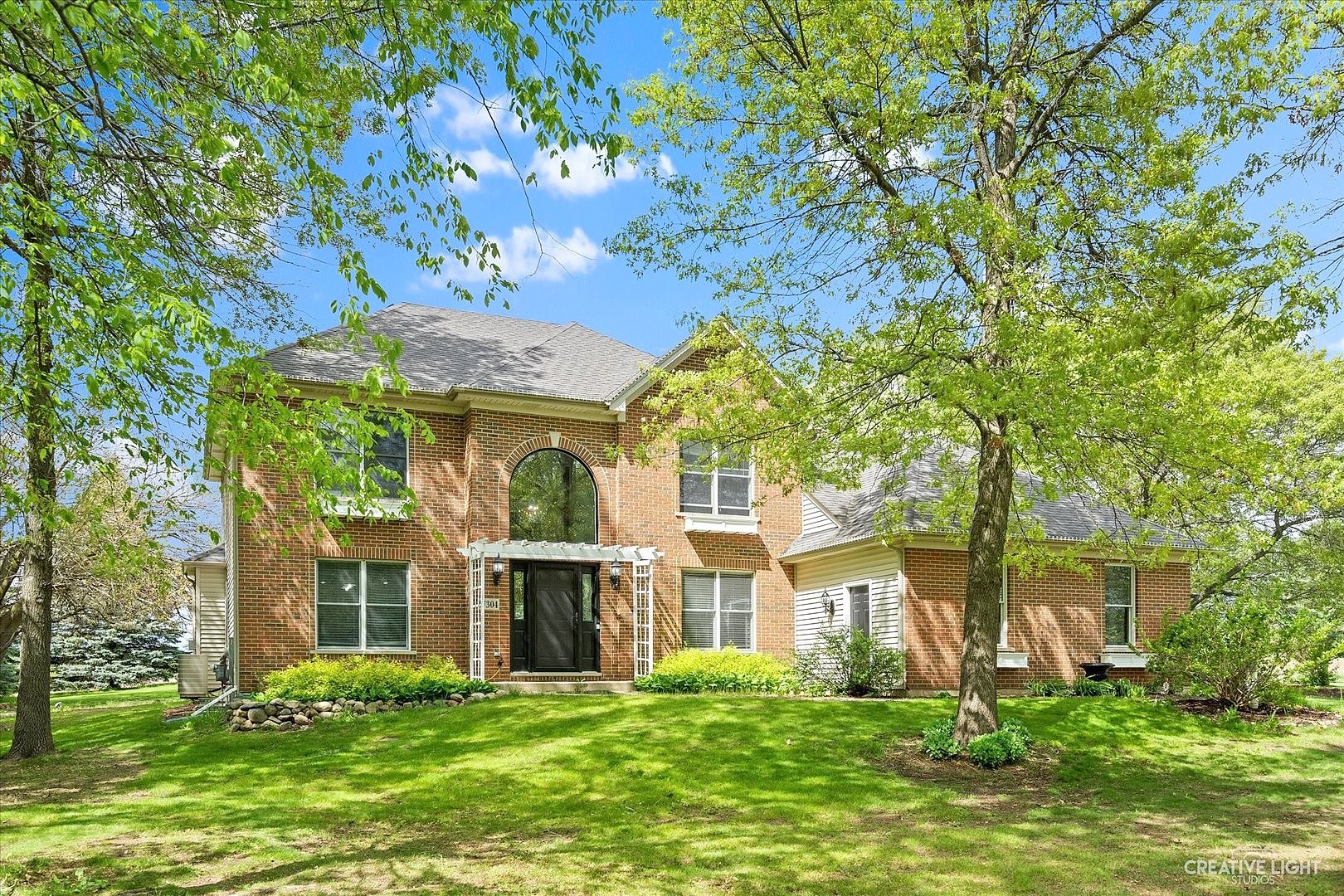-
17304 FIELDSTONE DR MARENGO, IL 60152
- Single Family Home / Resale (MLS)

Property Details for 17304 FIELDSTONE DR, MARENGO, IL 60152
Features
- Price/sqft: $200
- Lot Size: 43560 sq. ft.
- Total Units: 1
- Total Rooms: 7
- Room List: Bedroom 1, Bedroom 2, Bedroom 3, Bedroom 4, Bathroom 1, Bathroom 2, Bathroom 3
- Stories: 200
- Heating: 3
- Construction Type: Frame
- Exterior Walls: Brick
Facts
- Year Built: 01/01/2001
- Property ID: 882765320
- MLS Number: 12056571
- Parcel Number: 17-28-476-002
- Property Type: Single Family Home
- County: MCHENRY
- Legal Description: DOC 2022R0034555 LT 25 FIELDSTONE PLACE PHASE 1
- Listing Status: Active
Pre-Foreclosure Info
- Recording Date: 03/19/2010
- Recording Year: 2010
Sale Type
This is an MLS listing, meaning the property is represented by a real estate broker, who has contracted with the home owner to sell the home.
Description
This listing is NOT a foreclosure. Honey, stop the car! You won't believe your eyes when you see this incredible 2 story brick home, situated on a spacious one acre lot, it offers both privacy and room to roam. As soon as you step inside, you'll be greeted by the vaulted ceilings adding a touch of grandeur, making the space feel even more expansive. The kitchen is an absolute showstopper, and definitely the main attraction! So many cabinet space and it is equipped with sleek and modern appliances. Commercial fridge is 72 inches, and stove is a 6 burner 60 inch! A chef's dream come true! Also includes double ovens, and 24 inch griddle. Two islands in the kitchen to include all your guests when entertaining. The walk in pantry is a true game-changer when it comes to kitchen organization. It offers so much space to store all your pantry essentials, keeping everything neat and accessible. Family room is the perfect space to watch a movie and relax with your loved ones. Formal dining room is conveniently located next to family room. Can't forget about the "turret room" it adds a touch of charm and character to this home. Use it for reading, quiet time, or an office space. Upstairs, be amazed with the master bedroom it's like having your own private retreat. Beautifully designed with vaulted ceilings, your own cozy fireplace, and here's a little bonus: there's even a coffee bar. You can wake up in the morning, and enjoy a cup of coffee without leaving your bedroom. Perfect spot to start your day off on the right foot. Master also includes its own luxurious private bathroom. But here's the best part: the conveniently located washer and dryer in the walk-in closet! How convenient is that? 3 more spacious bedrooms, and an additional bathroom upstairs! Finished basement was updated in 2023! Outside, the deck was recently updated in 2023! Create a beautiful garden, or set up a play area for the kiddos, with this much outdoor space you have the freedom to design and customize your space to suit your preferences, and needs. Outdoor space is also perfect for hosting gatherings and events, whether it's a cozy bbq or a larger celebration with friends. Imagine the possibilities of having such a spacious and versatile area to share and enjoy with loved ones. If your ready to make this dream home yours, come check it out! Let's turn the key and make new memories in this one of a kind home.
Real Estate Professional In Your Area
Are you a Real Estate Agent?
Get Premium leads by becoming a UltraForeclosures.com preferred agent for listings in your area
Click here to view more details
Property Brokerage:
Keller Williams Realty Infinity
608 S Washington Suite 100
Naperville
IL
60540
Copyright © 2024 Midwest Real Estate Data, LLC. All rights reserved. All information provided by the listing agent/broker is deemed reliable but is not guaranteed and should be independently verified.

All information provided is deemed reliable, but is not guaranteed and should be independently verified.








































































