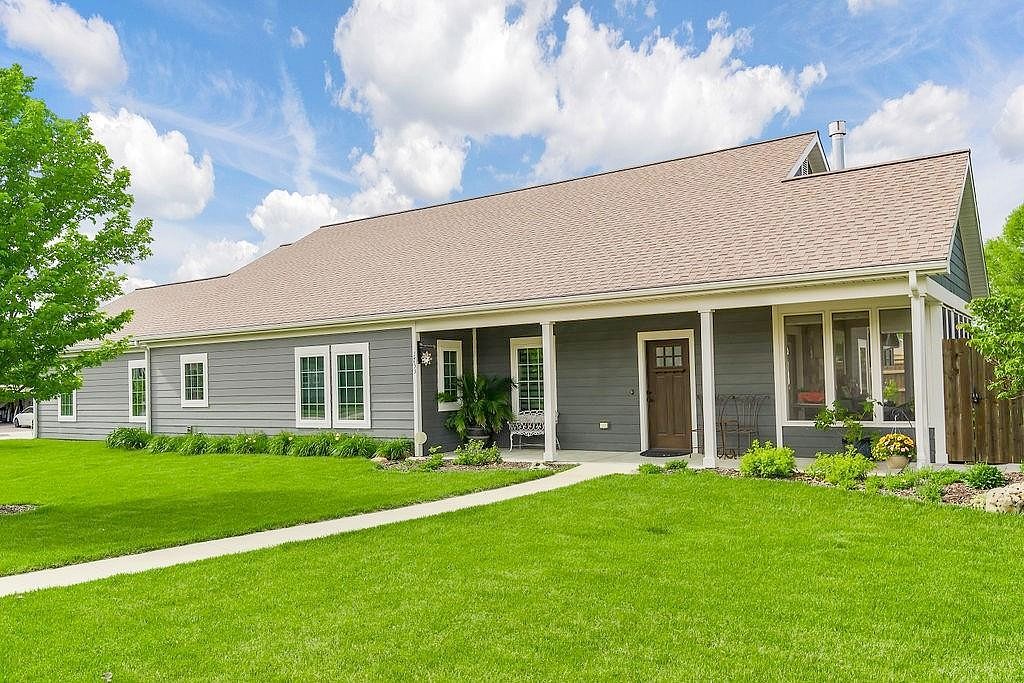-
1733 S CHESTNUT ST OTTAWA, KS 66067
- Single Family Home / Resale (MLS)

Property Details for 1733 S CHESTNUT ST, OTTAWA, KS 66067
Features
- Price/sqft: $280
- Lot Size: 0.263 acres
- Total Rooms: 9
- Room List: Bedroom 2, Bedroom 3, Bathroom 2, Dining Room, Kitchen, Laundry, Living Room, Master Bathroom, Master Bedroom
- Stories: 100
- Roof Type: Composition Shingle
- Heating: Fireplace,Radiant,Radiant Floor
- Exterior Walls: Tilt-up (pre-cast concrete)
Facts
- Year Built: 01/01/2017
- Property ID: 881723795
- MLS Number: 2487983
- Parcel Number: 131-11-0-10-10-002.29-0
- Property Type: Single Family Home
- County: Franklin, Ks
- Legal Description: CUTTINGS ADDN. #2 (11-17-19), BLOCK 1, LOT 6, SECTION 11 TOWNSHIP 17 RANGE 19E
- Zoning: RS
- Listing Status: Active
Sale Type
This is an MLS listing, meaning the property is represented by a real estate broker, who has contracted with the home owner to sell the home.
Description
This listing is NOT a foreclosure. 3 Bedroom 2 Bath Custom design home built to perfection on a spacious corner lot in the Cuttings Subdivision. Gorgeous well maintained front and back yard, Mahogany front door, vaulted ceilings with a modern gas fireplace wrapped in Santa Fe Timber Ledge. Hardwood floors throughout the main living area, Custom roman shade blinds over Andersen Energy Star Windows are just a few added perks! Home is open concept, 9' ceilings throughout with tons of light and storage galore! R-50 Fiberglass blown insulation helps ensure the home stays comfortable no matter the season of the year. Kitchen is fully stocked with stainless steel appliances including a wine fridge. Superior Alder Wood Cabinets wrap the space with pull out shelves, soft close drawers, topped with decorative finishes including glass faced lighted cabinets above the eat in bar area. Walk in Pantry with a charming frosted glass door is just another added perk! *** A peaceful and spacious master bedroom has an attached bathroom with Alderwood Cabinets, double sinks, heated tile flooring, walk in shower, heat lamp, linen closet and huge walk-in closet. ***The second bedroom provides loads of storage with a safe room. Enjoy your mornings, afternoons and evenings in the screened in porch while admiring the whimsical landscaping that surrounds you. ** The third bedroom is currently used as an office space off of the kitchen. The attached pergola off the Spacious garage, amplifies the craftsman charm and the lawn irrigation system helps with the ease. Schedule a showing today for your chance at this loved, well maintained, one owner home!
Real Estate Professional In Your Area
Are you a Real Estate Agent?
Get Premium leads by becoming a UltraForeclosures.com preferred agent for listings in your area
Click here to view more details
Property Brokerage:
Keller Williams Realty Partners, Inc
6850 College Blvd.
Overland Park
KS
66211
Copyright © 2024 Heartland Multiple Listing Service. All rights reserved. All information provided by the listing agent/broker is deemed reliable but is not guaranteed and should be independently verified.

All information provided is deemed reliable, but is not guaranteed and should be independently verified.








































































