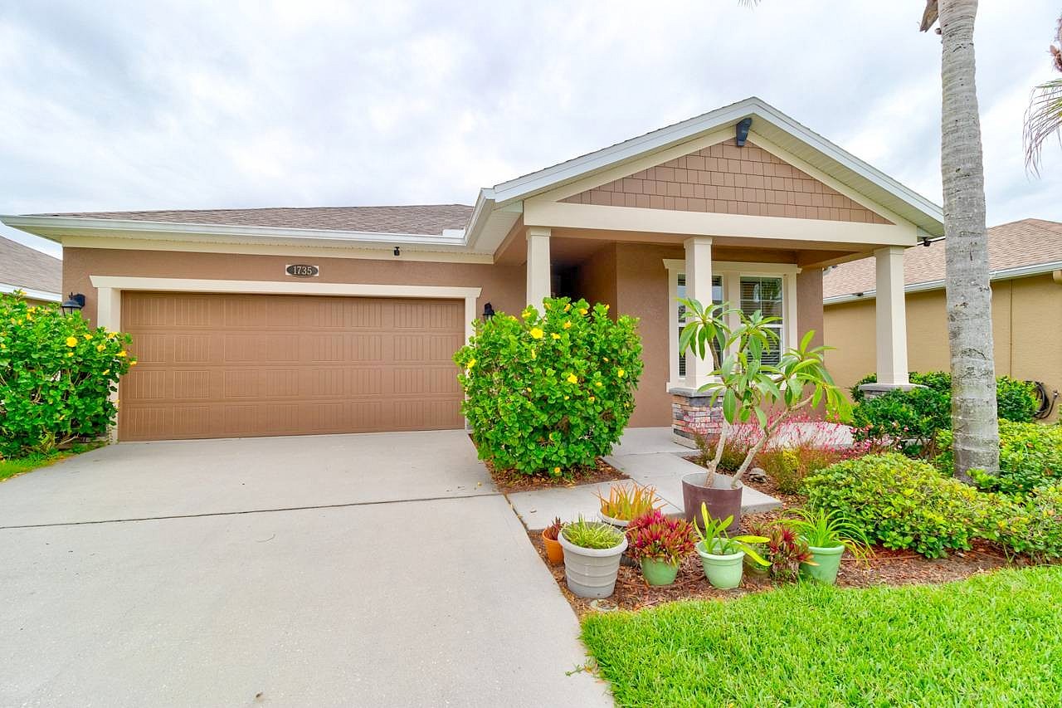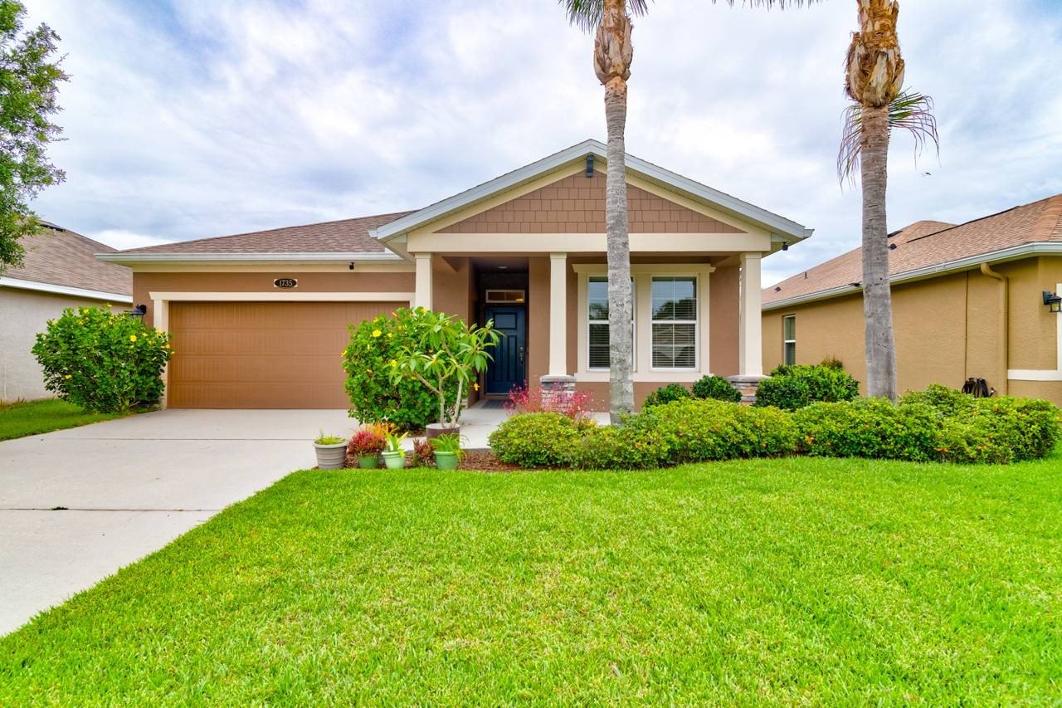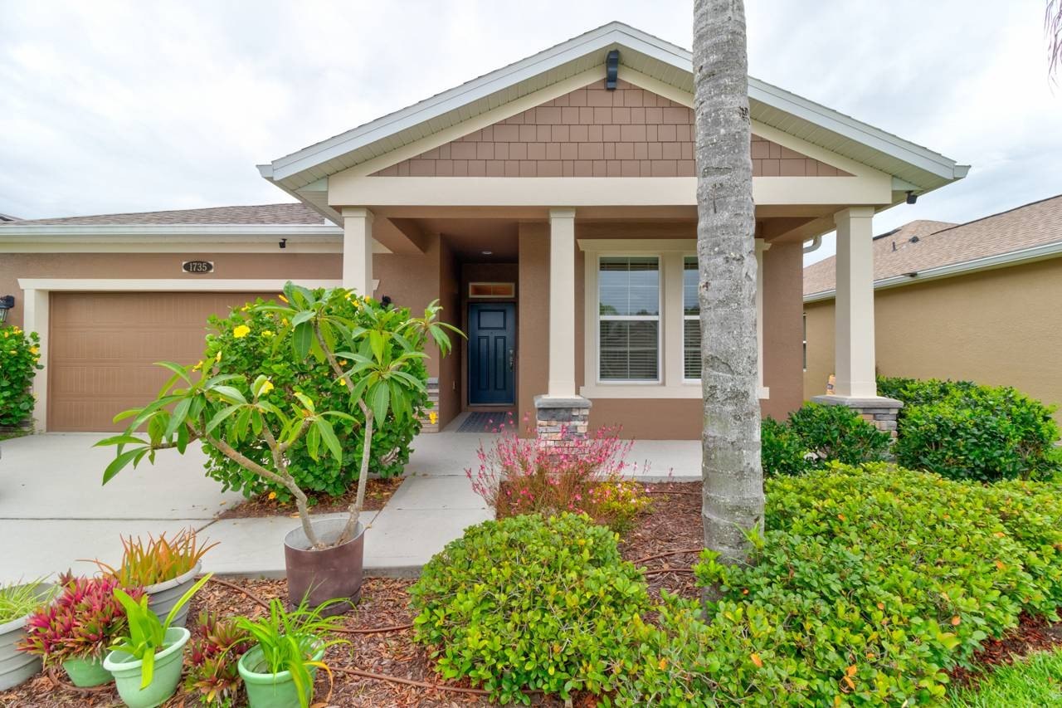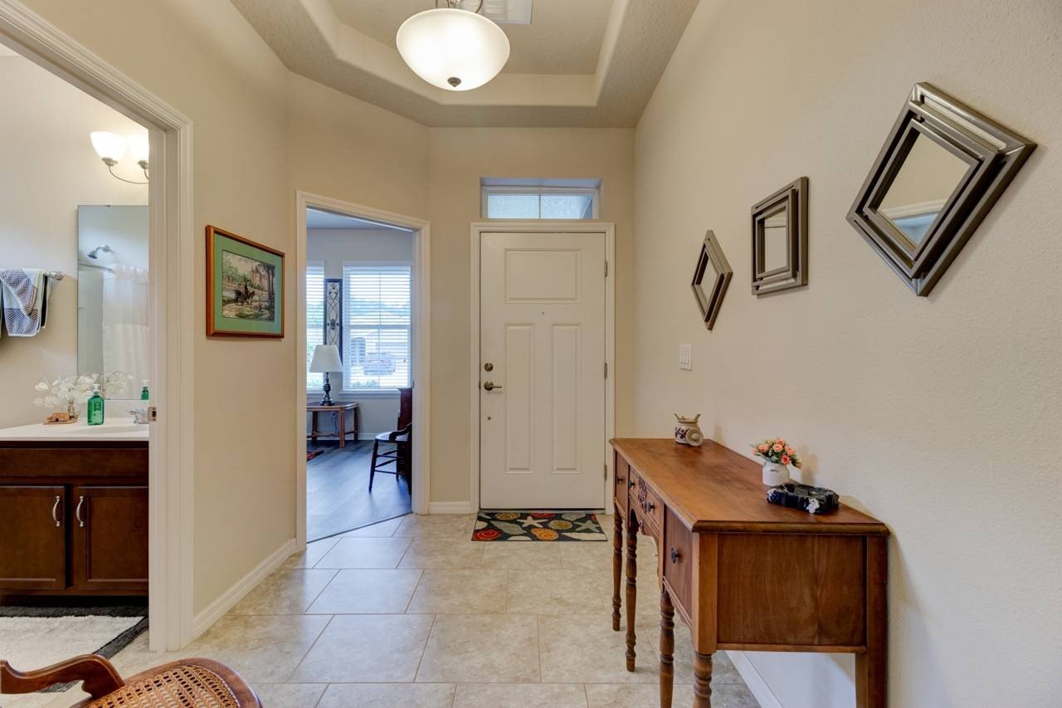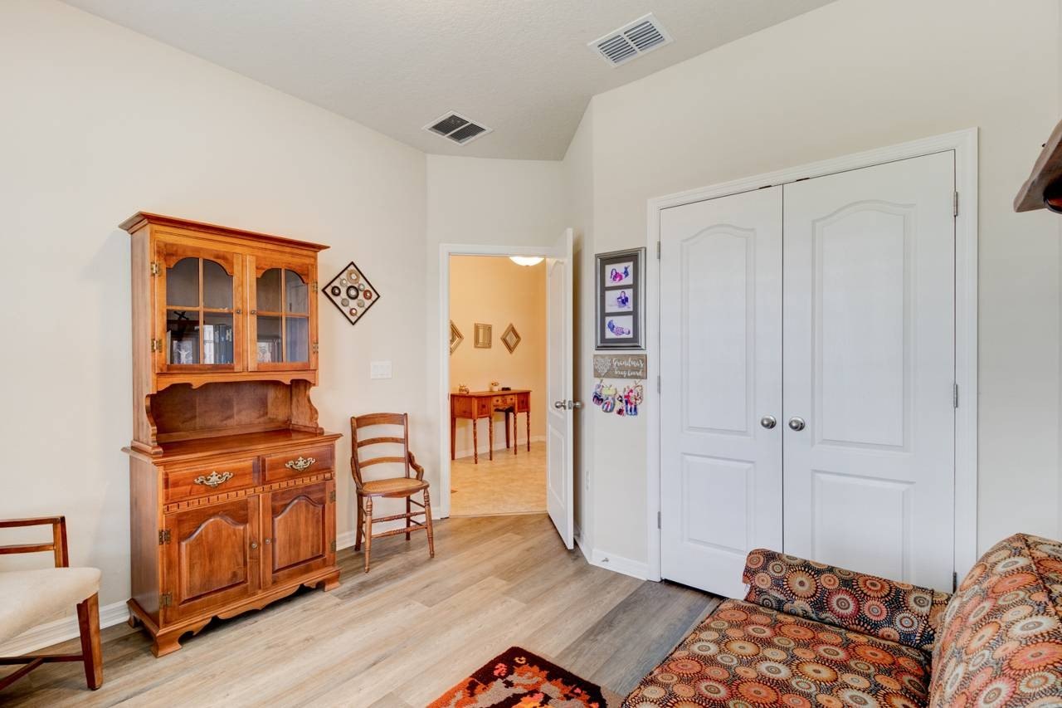-
1735 SAVANNAH LN PORT ORANGE, FL 32128
- Single Family Home / Resale (MLS)

Property Details for 1735 SAVANNAH LN, PORT ORANGE, FL 32128
Features
- Price/sqft: $262
- Lot Size: 5980 sq. ft.
- Total Rooms: 5
- Room List: Bedroom 1, Bedroom 2, Bedroom 3, Bathroom 1, Bathroom 2
- Stories: 100
- Roof Type: HIP
- Heating: Heat Pump
- Construction Type: Masonry
- Exterior Walls: Concrete Block
Facts
- Year Built: 01/01/2015
- Property ID: 888249374
- MLS Number: 11286660
- Parcel Number: 6213-11-00-0330
- Property Type: Single Family Home
- County: VOLUSIA
- Legal Description: 13 16 32 LOT 33 PORT ORANGE PLANTATION PHASE IV - VILLAGE C MB 56 PGS 131-135 PER OR 7158 PG 4471
- Listing Status: Active
Sale Type
This is an MLS listing, meaning the property is represented by a real estate broker, who has contracted with the home owner to sell the home.
Description
This listing is NOT a foreclosure. This gorgeous Port Orange Plantation home is being offered for the first time since the home was built in 2015. From the moment that you pull into the driveway, you are greeted by the upgraded stone veneer front, a home that is meticulously maintained including 2 hand-rolled coats of paint in 2020, a mature tropical landscape pallet, an exterior underground pest control system that is on a maintenance contract, Architectural shingled roof, A/C system has been on a continuous maintenance contract. The home includes gutters, 2 hose bib connections. If you love outdoor lights, there is an additional electrical outlet at the roof line on the front of the home! There is a motion sensor floodlight on the rear of the home's exterior for added lighting. Unlike many homes in the community, the garage of the home has been finished with drywall and painted and includes an additional outlet for a freezer or refrigerator. On the rear of the home, you are going to love the covered and screened patio that overlooks the pond where there is daily wildlife that visit, walking trails that wind through the neighborhood and adjacent neighborhood. Let's visit the interior of this beautiful home where you will find a split plan and open main area of the home. The secondary bedrooms and bathroom are located just off the Foyer area and the Primary Bedroom is to the rear of the home with a view overlooking the pond. The open main area of the home is perfect for entertaining and creating wonderful meals for family and friends. In the Family Room area and the Primary Bedroom, you will find in the wall tube where your TV is contained as well as inset electrical outlets where the TV mounts are located. In the Kitchen you will find an open area with upgraded wood cabinets with 42" upper cabinets, an extended island, an upgraded stainless steel appliance package, stainless cabinet hardware and a lighted, walk in pantry. Over the island there is luxury pendant lights and recessed can lighting. The Primary bedroom features a tray ceiling, upgraded remote controlled ceiling fan and a full-on suite bathroom with double sinks and a spacious walk-in closet. Call to schedule your own private showing of the exquisite and well maintained home - you are going to fall in love!
Real Estate Professional In Your Area
Are you a Real Estate Agent?
Get Premium leads by becoming a UltraForeclosures.com preferred agent for listings in your area
Click here to view more details
Property Brokerage:
Weichert Realtors Hallmark Properties
1787 W. State Road 434
Longwood
FL
32750
Copyright © 2024 My State MLS. All rights reserved. All information provided by the listing agent/broker is deemed reliable but is not guaranteed and should be independently verified.

All information provided is deemed reliable, but is not guaranteed and should be independently verified.





