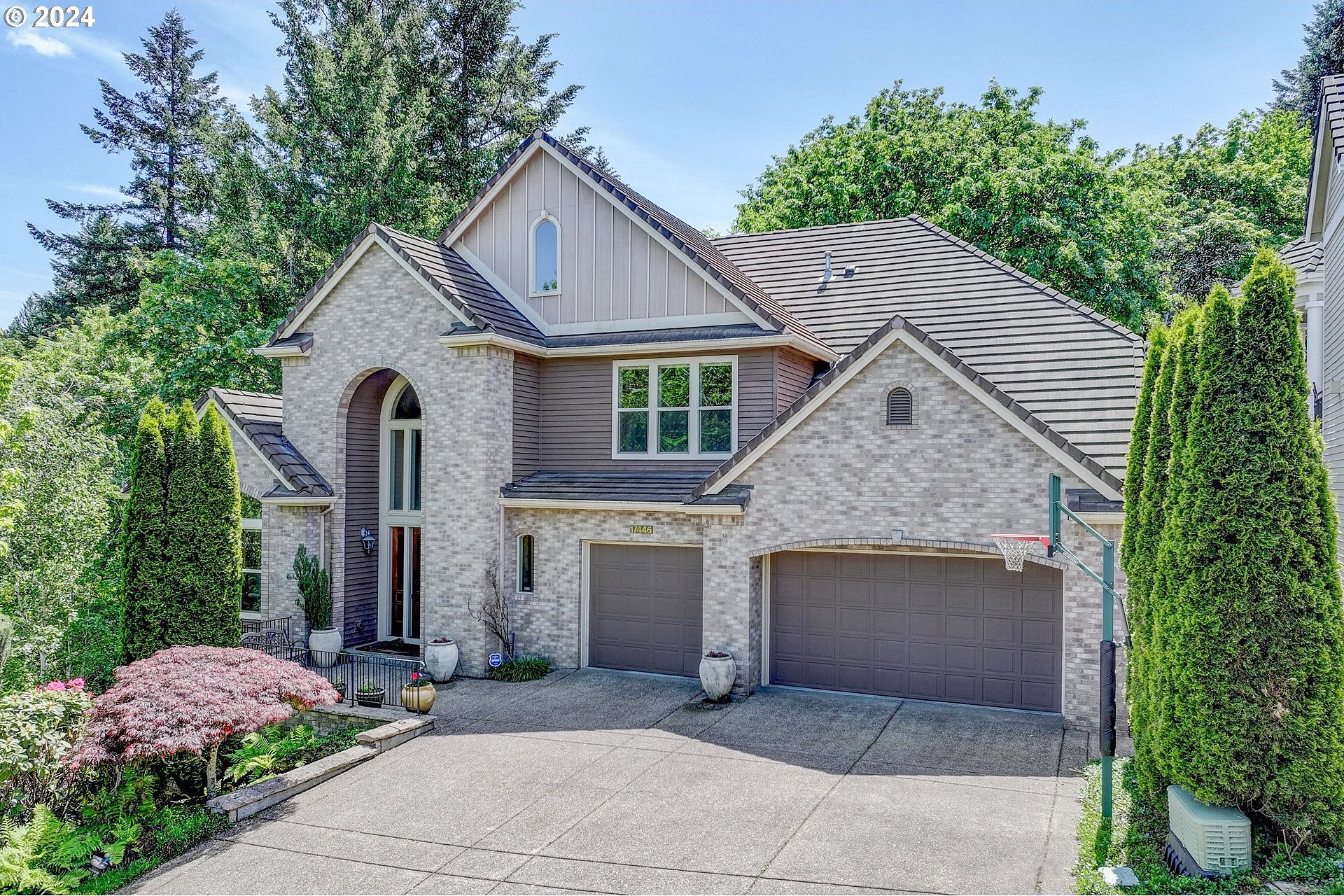-
17446 SW HOODOO CT BEAVERTON, OR 97007
- Single Family Home / Resale (MLS)

Property Details for 17446 SW HOODOO CT, BEAVERTON, OR 97007
Features
- Price/sqft: $254
- Lot Size: 9148 sq. ft.
- Total Rooms: 10
- Room List: Bedroom 1, Bedroom 2, Bedroom 3, Bedroom 4, Bedroom 5, Bathroom 1, Bathroom 2, Bathroom 3, Bathroom 4, Bathroom 5
- Roof Type: GABLE
- Heating: Forced Air,Zoned
- Construction Type: Wood
- Exterior Walls: Wood
Facts
- Year Built: 01/01/2004
- Property ID: 883803399
- MLS Number: 24452440
- Parcel Number: R2111148
- Property Type: Single Family Home
- County: WASHINGTON
- Legal Description: CASCADE SUMMIT, LOT 10, ACRES 0.21
- Zoning: R-6
- Listing Status: Active
Sale Type
This is an MLS listing, meaning the property is represented by a real estate broker, who has contracted with the home owner to sell the home.
Description
This listing is NOT a foreclosure. A wonderful Cooper Mountain Classic Traditional Home. Custom built by Gemini Homes/Michael Arnett with custom features throughout. First time on the market. Spacious rooms with a warm comfortable ambiance. Original Brazilian Cherry solid hardwood floors lead one from the grand foyer down an open hallway, passing the living room, formal dining room and then to the gourmet kitchen. From the front foyer, there is a vaulted den/office currently showcasing a grand piano as the music room. The living room is a very comfortable space for relaxing or entertaining guests. This room features high, coffered ceilings, a wall of windows showcasing the vast greenspace and its own deck, one of three on the property. There are two dining areas, the formal dining room and then a large breakfast nook next to the kitchen for more casual dining. The kitchen features slab granite counters, beautiful cabinetry, two level island, built in stainless steel appliances, & professional grade gas range. Truly a cooks dream kitchen! There is junior primary bedroom just off kitchen, which has a full bath and walk-in closet. Upstairs the Owners Suite is found, along with 4 other spacious bedrooms. Please note, every bedroom in this home is connected to a full bathroom. House guests will love visiting your home! On the lower level, there is a family room with a wet bar & an additional wine cooler. On the other end of the family room is a bonus room space with room enough for a pool table and flex space. The 7th bedroom is found on the lower level and again, it is connected to a full bath. Being located on Cooper Mtn, it is only 3 minutes or less drive to the Cooper Mountain Nature Park & Winkleman Dog Park. Oregon Wineries are as close as an 8 minute drive and Progress Ridge shopping & restaurants are as close as 7 minutes away! Wonderful home situated in an equally wonderful neighborhood! Billiard table and grand piano can be included in your new home!
Real Estate Professional In Your Area
Are you a Real Estate Agent?
Get Premium leads by becoming a UltraForeclosures.com preferred agent for listings in your area
Click here to view more details
Property Brokerage:
John L. Scott Beaverton-Sunset Corridor
1800 NW 167th Pl Ste 100
Beaverton
OR
97006
Copyright © 2024 Regional Multiple Listing Services. All rights reserved. All information provided by the listing agent/broker is deemed reliable but is not guaranteed and should be independently verified.

All information provided is deemed reliable, but is not guaranteed and should be independently verified.




































































































