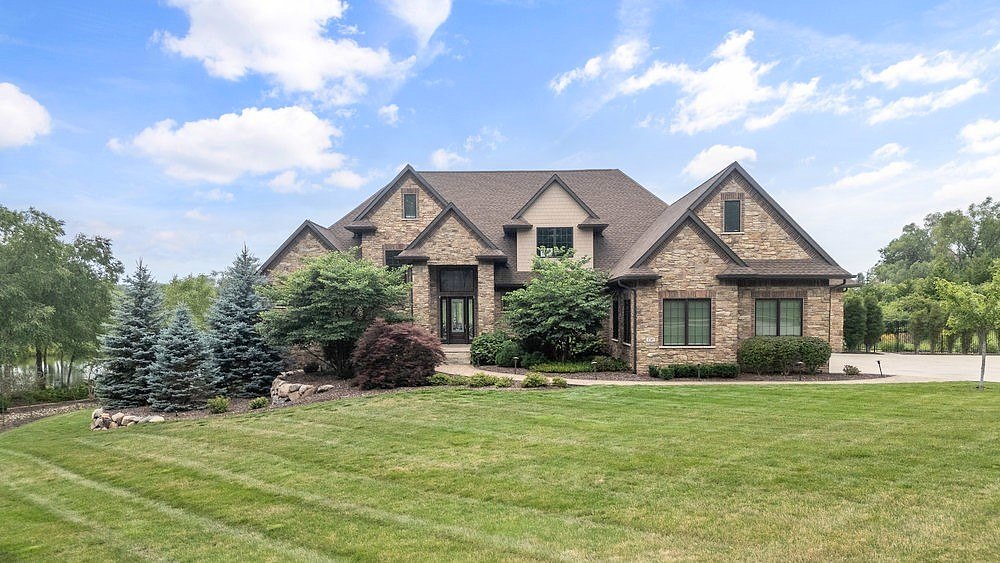-
1745 GLEN OAKS DR WEST DES MOINES, IA 50266
- Single Family Home / Resale (MLS)

Property Details for 1745 GLEN OAKS DR, WEST DES MOINES, IA 50266
Features
- Price/sqft: $500
- Lot Size: 1.267 acres
- Total Rooms: 10
- Room List: Bedroom 1, Bedroom 2, Bedroom 3, Bedroom 4, Bedroom 5, Bathroom 1, Bathroom 2, Bathroom 3, Bathroom 4, Bathroom 5
- Stories: 1.5
- Roof Type: HIP
- Heating: Fireplace,Forced Air
- Exterior Walls: Brick
Facts
- Year Built: 01/01/2015
- Property ID: 902361579
- MLS Number: 699884
- Parcel Number: 320/02262-199-616
- Property Type: Single Family Home
- County: Polk
- Legal Description: PARCEL F BK 15744 PG 393 PRT OF OUTLOT Z GLEN OAKS PLAT 2
- Listing Status: Active
Sale Type
This is an MLS listing, meaning the property is represented by a real estate broker, who has contracted with the home owner to sell the home.
Description
This listing is NOT a foreclosure. A rare opportunity to own this Glen Oaks Jem! This gorgeous DeHaan re-sale was the builder's own home and is loaded with features and top-quality craftsmanship. The 1.5 story home offers 6, 000+ sq ft and is nestled on one of the best lots in the metro's only gated golf and country club. A fully brick and stone house all the way around, it sits on over an acre and backs to a pond and golf course offering both privacy and spectacular views. There is extensive landscaping, rock waterways and an enclosed garden space. Inside, no detail was overlooked. There are 9 to 12 foot ceilings, a great room with beams, gourmet kitchen with huge island, dining area, and hidden pantry. The living space is extended outside with the slider to a 24x22 covered porch area with fireplace, woodburning pizza oven, gas and charcoal grill and retractable screens. The large master suite features heated floors in the bath and a huge walk-in closet with custom shelving. Upstairs are 2 bedrooms with a jack and jill bath. There are an additional 2 bedrooms downstairs, each with a private bathroom. The walkout lower level has a theater area with projector, a game area, workout room with sauna and steam shower. There is a huge bonus room with a walkout slider to a patio with hot tub. The 5-car garage has epoxy floors. Additionally, the home has security, irrigation, central vac, surround sound and a separate stairway to the 2nd floor from the garage. All information obtained from Seller and public records.
Real Estate Professional In Your Area
Are you a Real Estate Agent?
Get Premium leads by becoming a UltraForeclosures.com preferred agent for listings in your area
Click here to view more details
Property Brokerage:
RE/MAX Precision
101 E Jefferson
Winterset
IA
50273
Copyright © 2024 Des Moines Area Association of REALTORS®, Inc. All rights reserved. All information provided by the listing agent/broker is deemed reliable but is not guaranteed and should be independently verified.

All information provided is deemed reliable, but is not guaranteed and should be independently verified.










































































