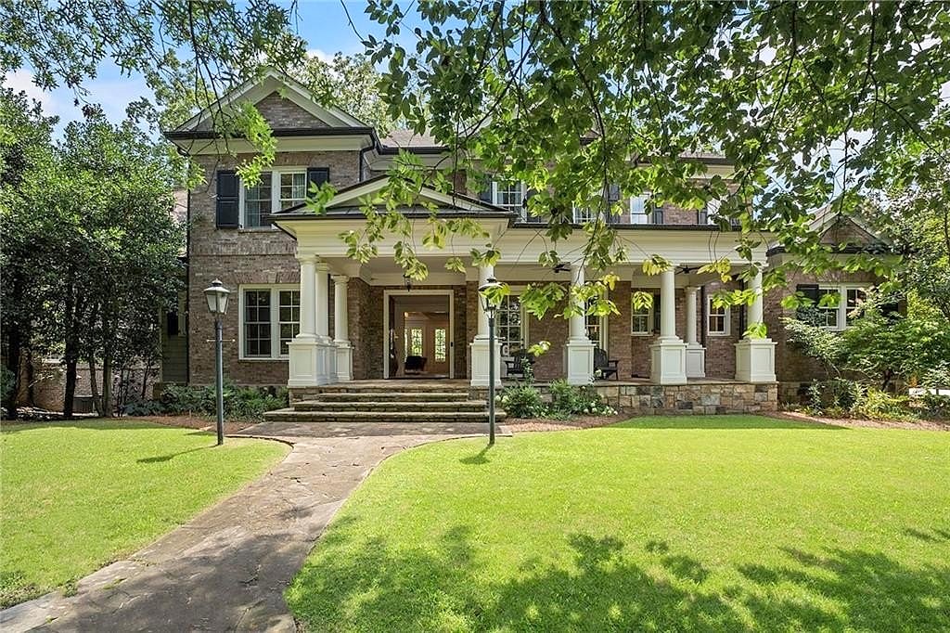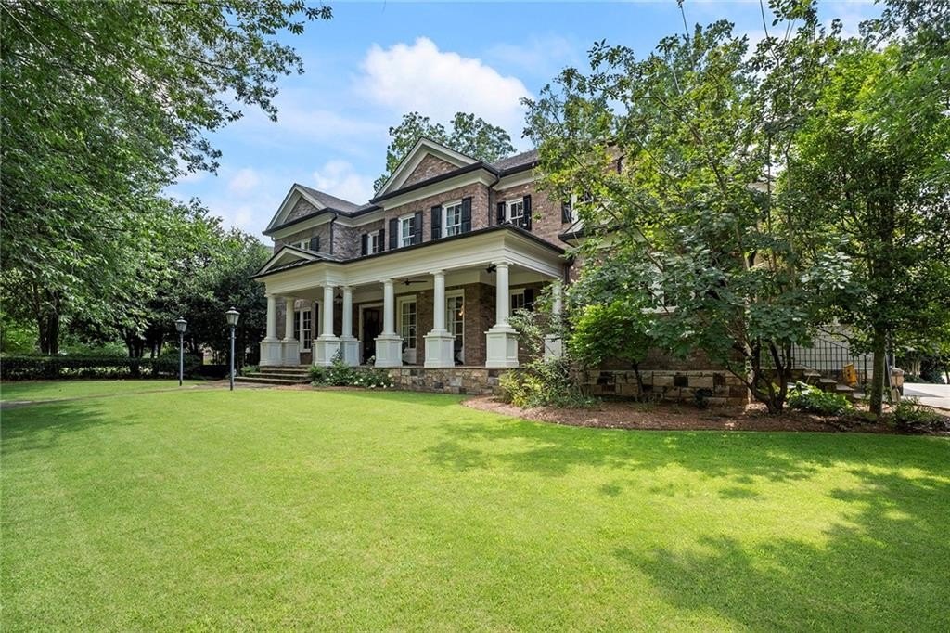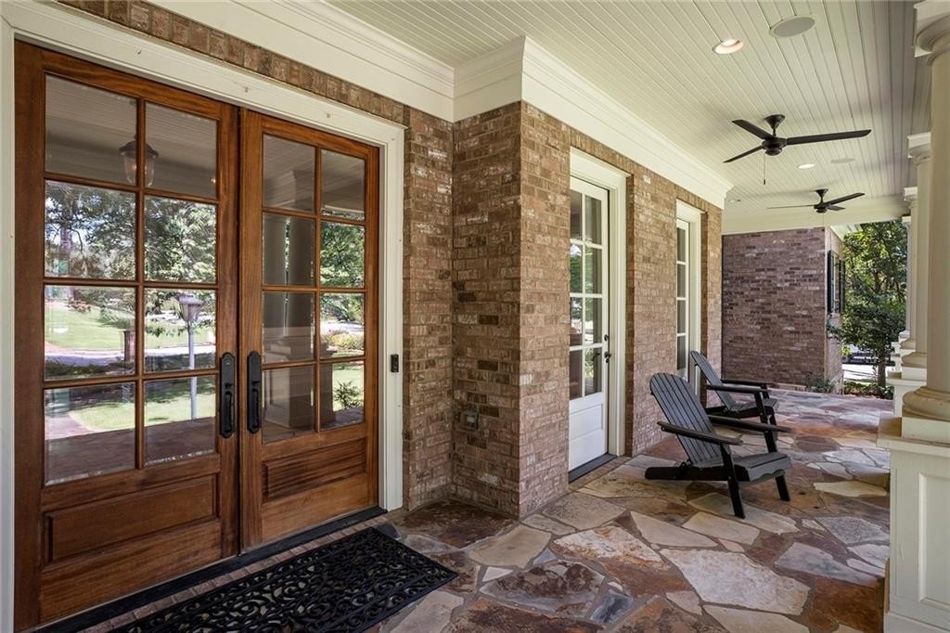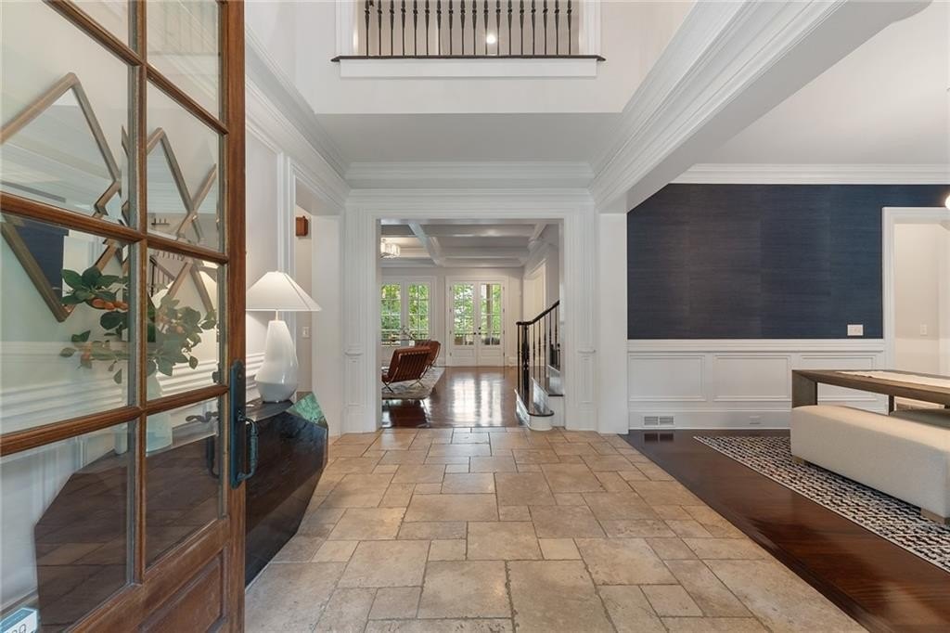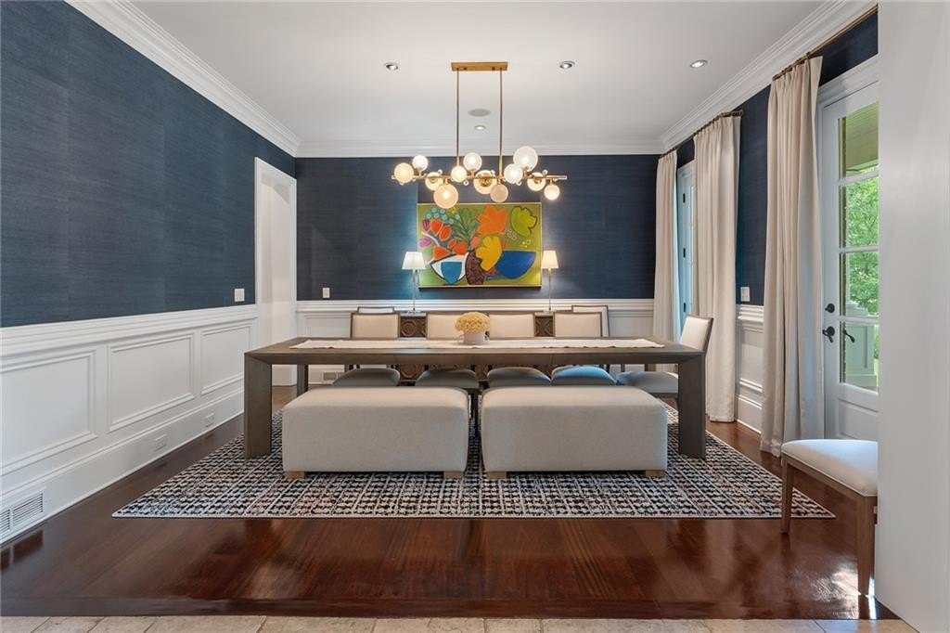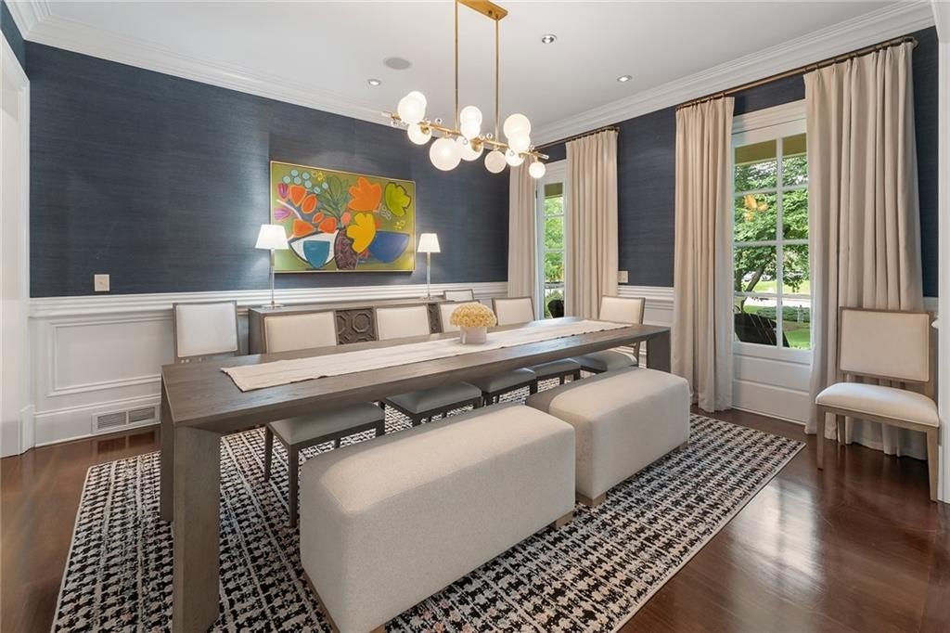-
1750 DONCASTER DR NE ATLANTA, GA 30309
- Single Family Home / Resale (MLS)

Property Details for 1750 DONCASTER DR NE, ATLANTA, GA 30309
Features
- Price/sqft: $475
- Lot Size: 24089 sq. ft.
- Total Units: 1
- Total Rooms: 10
- Room List: Bedroom 1, Bedroom 2, Bedroom 3, Bedroom 4, Bedroom 5, Bathroom 1, Bathroom 2, Bathroom 3, Bathroom 4, Bathroom 5
- Stories: 200
- Construction Type: Brick
- Exterior Walls: Rock, Stone
Facts
- Year Built: 01/01/2006
- Property ID: 912339933
- MLS Number: 7438734
- Parcel Number: 17 010400030055
- Property Type: Single Family Home
- County: FULTON
- Legal Description: UPDATED RECORDS 313 AN P'UP NC NO FBLA, 1106 07CB CK FOR FBLA, 1106
- Zoning: R4
- Listing Status: Active
Sale Type
This is an MLS listing, meaning the property is represented by a real estate broker, who has contracted with the home owner to sell the home.
Description
This listing is NOT a foreclosure. Welcome to this 7-bedroom, 6.5-bath entertainers dream in Sherwood Forest. Located at the quiet corner of Doncaster and Barnesdale, this 2006 Steven Fuller-designed/Gary Dresser-built home elegantly connects traditional with contemporary. The entrance to the home includes a covered front porch that leads to a two-story foyer, a formal dining room seating 12, a bedroom with a full bath, a powder room and a family room with built-in bookshelves and coffered ceiling. The large gourmet kitchen features an oversized island, Wolf and Sub-Zero appliances, walk-in pantry, breakfast room, wet bar/butler pantry, and keeping room. A pull-through driveway leads to a three-car garage and separate side entryway that includes a mudroom with lockers, laundry room, and built-in desks. The newly renovated primary suite upstairs has a marble wall fireplace, dual vanities, separate shower and tub, a walk-in closet and a secondnlaundry room. Additional upstairs bedrooms each have ensuite baths and plenty of closet space. The third floor offers a flex space for guests with room for a bed, workout space and office area. The finished terrace level is the full-size of the home and includes a brand-new kitchen area with an oversized island, newly reconfigured guest/in-law suite, media room, and play area. Off the back of the home, enjoy a covered porch on the main floor with a fireplace and TV, a patio off the basement, a stone firepit/pizza oven, in-ground trampoline, custom playset and room for a pool. Sonos sound system throughout the home. Dont miss this fabulous home in Midtown Atlantas best neighborhood!
Real Estate Professional In Your Area
Are you a Real Estate Agent?
Get Premium leads by becoming a UltraForeclosures.com preferred agent for listings in your area
Click here to view more details
Property Brokerage:
Atlanta Fine Homes Sotheby's International Realty
3290 Northside Pkwy Ste 200
Atlanta
GA
30327
Copyright © 2024 First Multiple Listing Service, Inc. All rights reserved. All information provided by the listing agent/broker is deemed reliable but is not guaranteed and should be independently verified.

All information provided is deemed reliable, but is not guaranteed and should be independently verified.





