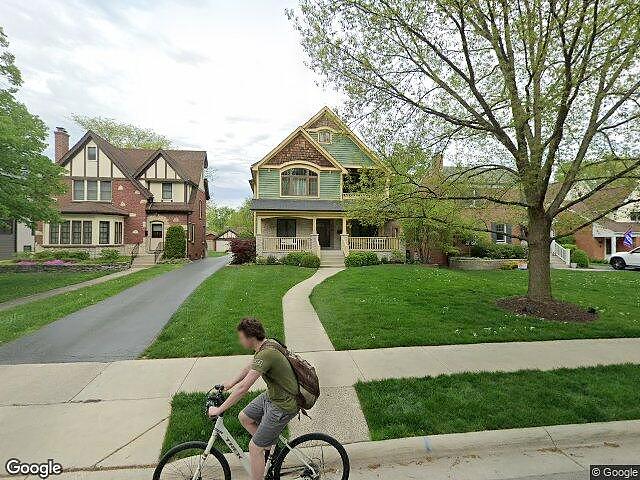-
176 LAWTON RD RIVERSIDE, IL 60546
- Single Family Home / Resale (MLS)

Property Details for 176 LAWTON RD, RIVERSIDE, IL 60546
Features
- Lot Size: 12550.00 sq. ft.
- Total Units: 1
- Total Rooms: 10
- Stories: 200
- Roof Type: Asphalt
- Heating: Yes
- Construction Type: Frame
- Exterior Walls: Masonry
Facts
- Year Built: 01/01/2008
- Property ID: 883806054
- MLS Number: 12045761
- Parcel Number: 15-36-400-035-0000
- Property Type: Single Family Home
- County: COOK
Description
This is an MLS listing, meaning the property is represented by a real estate broker, who has contracted with the home owner to sell the home.
This listing is NOT a foreclosure. Experience luxury living in this stunning home on coveted Lawton Rd. Built in 2008 and meticulously renovated, this property blends modern elegance with timeless charm.The spacious first-floor layout is perfect for everyday living and entertaining, featuring a versatile living room, dining room, and a first-floor bedroom or office with exquisite moldings. The grand kitchen boasts a brand-new white quartz island, ample cabinet space, a walk-in pantry, and a Bertazonni Range with pot filler. The kitchen opens to a spacious family room with a fireplace, creating a central hub for gatherings. The mudroom is conveniently located off the back deck and includes an adjacent powder room. A newly renovated full bath next to the first-floor bedroom makes it ideal for guests or in-law living. Upstairs, the incredible master suite features a sitting area with a built-in coffee bar, a private covered deck, a large bathroom with dual vanity, spa tub, oversized shower, and an extra-large custom walk-in closet. Two additional bedrooms on this floor include one en suite with a walk-in closet, and another with direct access to the hall dual vanity bathroom. A fourth room, currently a multipurpose/laundry room, can be converted to a bedroom or office if desired, you'll love the the private deck overlooking the backyard and pool. Heading up to the third floor is an office and bar area, ideal for work or leisure, or another guest room if needed. The partially finished extra-deep basement features
Real Estate Professional In Your Area
Are you a Real Estate Agent?
Get Premium leads by becoming a UltraForeclosures.com preferred agent for listings in your area
Click here to view more details

All information provided is deemed reliable, but is not guaranteed and should be independently verified.






