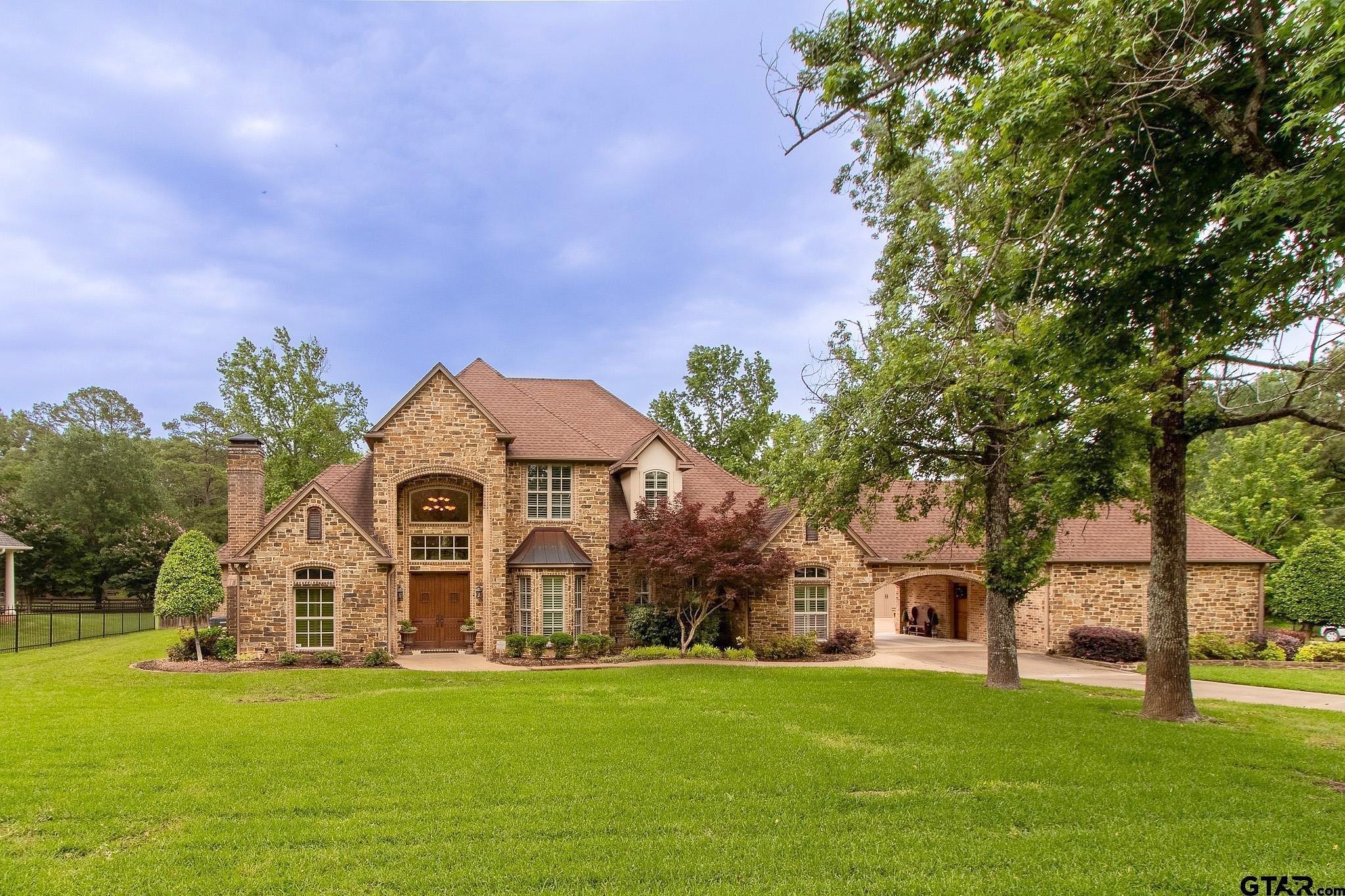-
17675 COUNTY ROAD 134 FLINT, TX 75762
- Single Family Home / Resale (MLS)

Property Details for 17675 COUNTY ROAD 134, FLINT, TX 75762
Features
- Price/sqft: $288
- Lot Size: 70306 sq. ft.
- Total Rooms: 14
- Room List: Bedroom 4, Bedroom 1, Bedroom 2, Bedroom 3, Bathroom 1, Bathroom 2, Bathroom 3, Bathroom 4, Bathroom 5, Family Room, Game Room, Library, Office, Utility Room
- Stories: 100
- Heating: Central Furnace,Zoned
- Exterior Walls: Masonry
Facts
- Year Built: 01/01/2005
- Property ID: 891507039
- MLS Number: 24008171
- Parcel Number: 1-00000-1009-00-002021
- Property Type: Single Family Home
- County: SMITH
- Legal Description: ABST A1009 A GERMARTRACT 2B.1
- Listing Status: Active
Sale Type
This is an MLS listing, meaning the property is represented by a real estate broker, who has contracted with the home owner to sell the home.
Description
This listing is NOT a foreclosure. Welcome to 17675 Beddingfield! This 4,335sq ft Eddie Clark custom Parade home on 1.6+ acres in Flint, TX, features 4 bedrooms, 4 full & 2 half bathrooms, and is constructed with brick and Oklahoma chopped stone. Enter through grand double European walnut doors into a breathtaking entry with a 25-ft ceiling and custom handmade oak staircase. The library is a masterpiece with solid cherry cabinetry, coffered ceiling and a gas log fireplace. The formal dining room features a detailed ceiling with crown moulding. Adjacent is a butler's pantry with built-in cabinets and a wine fridge. The open kitchen includes top-of-the-line Viking appliances, a 7'x3' granite island with an undermount sink, ice maker, knotty alder cabinets, and a custom lcabinet designed for bakers. A large walk-in pantry completes this gourmet kitchen. The front bedroom on the main level, ideal as a mother-in-law suite, has cathedral ceilings and an en-suite bath with slate finishes and a copper sink. Travertine floors extend through the kitchen, breakfast nook, back entry, and laundry room, which offers abundant cabinets and tile countertops, next to the exercise room overlooking the pool. The living and dining room feature 5" hickory floors, hand-troweled faux finish walls, a 13' knotty alder built-in entertainment center pre-wired for surround sound, and a rock fireplace with gas logs and a rustic cypress mantel. The master bedroom has its own private office, double recessed ceiling, and a raised sitting room. The luxurious en-suite bath includes travertine floors, granite countertops, a separate air tub, walk-in travertine shower, and large walk-in closet. Upstairs, the game room features a pool table, built-in Tiffany light, and bar area. Two guest bedrooms each have their own bathrooms. The outdoor space is a tranquil haven with an in-ground gunite saltwater pool and serene waterfall. This exceptional home offers luxury throughout and safety upgrades abound (Generac generator.) Welcome home!
Real Estate Professional In Your Area
Are you a Real Estate Agent?
Get Premium leads by becoming a UltraForeclosures.com preferred agent for listings in your area
Click here to view more details
Property Brokerage:
Realty One Group Rose
1042 Asher Way STE 200
Tyler
TX
75703
Copyright © 2024 Greater Tyler Association of Realtors. All rights reserved. All information provided by the listing agent/broker is deemed reliable but is not guaranteed and should be independently verified.

All information provided is deemed reliable, but is not guaranteed and should be independently verified.










































































































































































